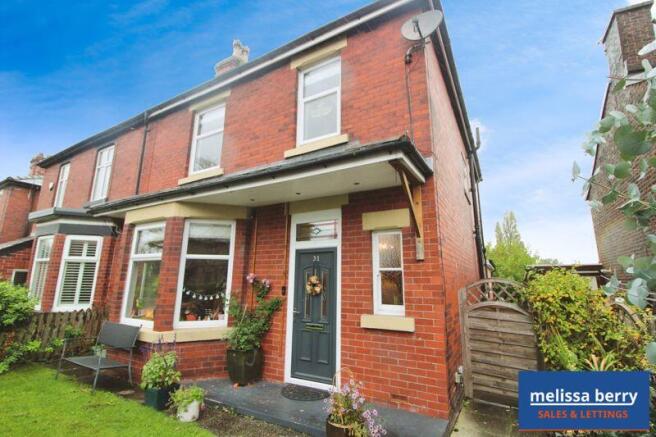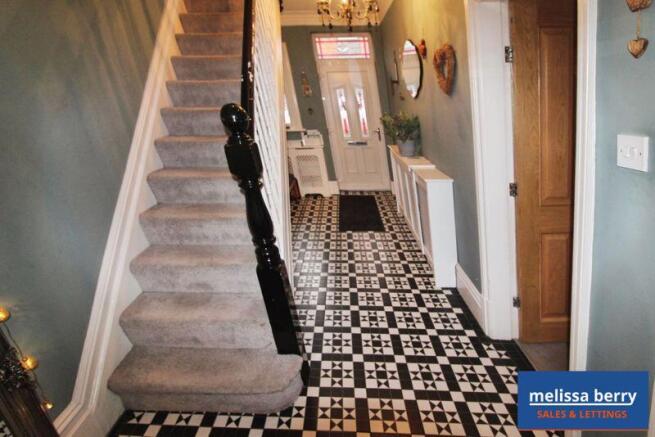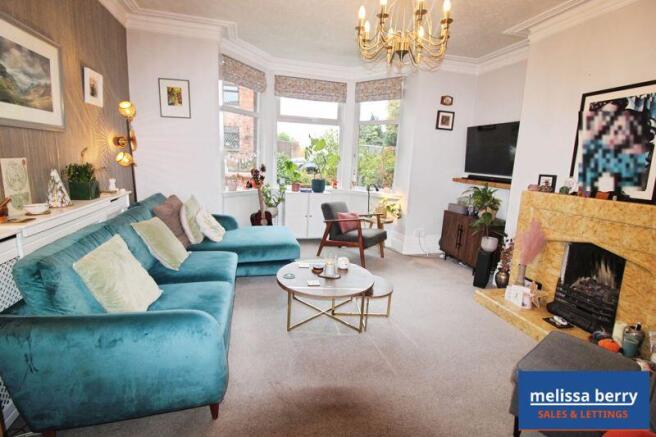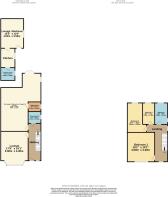
Simister Lane, Simister, Prestwich, Manchester M25 2SU

- PROPERTY TYPE
Semi-Detached
- BEDROOMS
4
- BATHROOMS
3
- SIZE
Ask agent
- TENUREDescribes how you own a property. There are different types of tenure - freehold, leasehold, and commonhold.Read more about tenure in our glossary page.
Freehold
Key features
- Beautifully presented property - far more than just a three bedroom semi detached
- Very large plot - just short of 200' from front to rear of gardens
- self contained annexe at the rear - ideal for independent living
- Double garage and driveway for 2 - 3 cars at bottom of tiered garden
- Property extended and upgraded 2019 - Annexe upgraded in 2023
- Full gas central heating to house and gas electric heating to annexe - Full double glazing
- Lounge/bedroom, kitchen area and shower room to the annexe
- Newly installed fitted kitchen, GF Shower Room & Utility Room in house
- In total: 4 beds, 3 receptions, 3 bath/shower rooms, two kitchens
- THIS IS AN EXCEPTIONAL PROPERTY WHICH REALLY MUST BE VIEWED INTERNALLY
Description
Occupying an extensive and well-tended plot, the property is approached through mature front gardens and benefits from an impressive, nearly 200 ft plot, of which over two thirds is dedicated to spectacular, tiered rear gardens. Designed for both family living and entertaining, the gardens provide a tranquil private haven, with lush lawns, established flowerbeds, and thoughtfully curated landscaping. At the far end of this remarkable outside space, you will find a substantial detached double garage, fully equipped with power, lighting, and water supply, offering secure storage or workshop space as required. The garage is complemented by generous driveway parking to the frontage, accommodating up to three vehicles with ease.
**Main House – Classical Elegance Meets Modern Comfort**
On entering the main house, you are greeted by a beautifully presented and welcoming hallway, laid with original-style Victorian design flooring—a detail epitomising the home's blend of retained period features and contemporary upgrades. The hallway leads into the first of three spacious reception rooms, which is distinguished by a statement fireplace and a striking bay window that bathes the room in natural light and frames gracious views over the front garden. This room provides the perfect formal entertaining space or a peaceful retreat to enjoy evenings by the fire.
The second reception room flows seamlessly into a contemporary open-plan dining kitchen, enhanced by an additional feature Victorian fireplace, light-toned wood flooring, and stunning Velux skylights overhead. French doors open directly onto the rear garden, encouraging effortless indoor-outdoor living and an ideal venue for entertaining family and friends. The kitchen itself is a centerpiece, fitted with striking modern cabinetry, a statement kitchen island ideal for informal breakfasts, and practical workspace for home cooks or hosting gatherings. With the added bonus of a seperate contained utility room which is plumbed and fitted with ample wall and floor units
Completing the downstairs is a stylish full ground floor bathroom, elegantly tiled in marble and fitted with modern sanitaryware, designed with both comfort and utility in mind—perfect for guests or a busy family lifestyle.
Rising to the first floor, you will discover three generous double bedrooms, each awash with natural light and offering ample space for relaxation and storage. In keeping with the home's overall finish, the family bathroom has been thoughtfully refitted to include a chic freestanding bath and a quadrant shower, ensuring both everyday convenience and a touch of luxury for residents.
**Annexe – Flexibility and Privacy**
Particularly noteworthy is the completely self-contained annexe, independently accessed to the rear of the property and fully renovated in 2023. This bonus accommodation offers extraordinary flexibility, whether for multi-generational living, guest arrangements, or home office use. The annexe features a reception room/bedroom, a full modern kitchen, and a generously appointed bathroom wet room. With electric and gas central heating, its own electric consumer board, and double glazing throughout, it provides year-round comfort and a true sense of independence while remaining connected to the main house as needed.
**Outdoor Living – Summer House, Gardens & Outbuildings**
The superbly landscaped rear gardens present multiple zones for enjoying the outdoors, including a delightful summer house—perfect for relaxing during the warmer months, or for use as a peaceful garden office or studio. The well-maintained tiered gardens offer ample level space for children's play, summer gatherings, or simply relaxing in peaceful seclusion.
Practicality abounds, with outbuildings for storage and versatile use, in addition to the primary double garage, providing truly comprehensive accommodation suitable for modern family life.
**Modern Conveniences & Technical Specifications**
The property has benefited from meticulous upgrades over recent years, including new gas and electric installations throughout. The majority of the walls have been taken back to brick and then entirely replastered or re-skimmed, providing a fresh, immaculate finish to every space. The house and annexe are double glazed in their entirety, ensuring optimal energy efficiency and comfort. The Energy Performance Certificate rating is a strong C, and the property falls within Council Tax Band D.
**Setting & Location**
Positioned in a coveted village setting, Simister Lane is perfectly situated for those seeking a serene yet connected lifestyle. The property sits close to highly regarded local schools, making it ideal for families, and is within easy reach of a wide array of everyday amenities. Residents will delight in ready access to plentiful green spaces, including scenic walking and cycling routes—perfect for enjoying the fresh air and tranquil surrounds of this quintessential village location. The area attracts those drawn to village life while desiring convenient links to central Manchester and major transport routes.
**Conclusion**
This outstanding property on Simister Lane combines the enduring character of a period family home with state-of-the-art updates and the bonus of a wholly self-contained annexe. The exceptional gardens, double garage, ample parking, and a host of additional features such as fireplaces, outbuildings, and a garden office further enhance its unique proposition. Ideally suited for families who aspire to balance contemporary comfort with the pleasures of village living, early viewing of this beautiful home is strongly recommended to fully appreciate the quality, space, and flexibility on offer.
Contact our office today to arrange your private viewing of this immaculate home and exceptional grounds—a rare opportunity in the heart of Simister Village.
Brochures
Full Details- COUNCIL TAXA payment made to your local authority in order to pay for local services like schools, libraries, and refuse collection. The amount you pay depends on the value of the property.Read more about council Tax in our glossary page.
- Band: D
- PARKINGDetails of how and where vehicles can be parked, and any associated costs.Read more about parking in our glossary page.
- Yes
- GARDENA property has access to an outdoor space, which could be private or shared.
- Yes
- ACCESSIBILITYHow a property has been adapted to meet the needs of vulnerable or disabled individuals.Read more about accessibility in our glossary page.
- Ask agent
Simister Lane, Simister, Prestwich, Manchester M25 2SU
Add an important place to see how long it'd take to get there from our property listings.
__mins driving to your place
Get an instant, personalised result:
- Show sellers you’re serious
- Secure viewings faster with agents
- No impact on your credit score
Your mortgage
Notes
Staying secure when looking for property
Ensure you're up to date with our latest advice on how to avoid fraud or scams when looking for property online.
Visit our security centre to find out moreDisclaimer - Property reference 12764742. The information displayed about this property comprises a property advertisement. Rightmove.co.uk makes no warranty as to the accuracy or completeness of the advertisement or any linked or associated information, and Rightmove has no control over the content. This property advertisement does not constitute property particulars. The information is provided and maintained by Melissa Berry Sales & Lettings, Prestwich. Please contact the selling agent or developer directly to obtain any information which may be available under the terms of The Energy Performance of Buildings (Certificates and Inspections) (England and Wales) Regulations 2007 or the Home Report if in relation to a residential property in Scotland.
*This is the average speed from the provider with the fastest broadband package available at this postcode. The average speed displayed is based on the download speeds of at least 50% of customers at peak time (8pm to 10pm). Fibre/cable services at the postcode are subject to availability and may differ between properties within a postcode. Speeds can be affected by a range of technical and environmental factors. The speed at the property may be lower than that listed above. You can check the estimated speed and confirm availability to a property prior to purchasing on the broadband provider's website. Providers may increase charges. The information is provided and maintained by Decision Technologies Limited. **This is indicative only and based on a 2-person household with multiple devices and simultaneous usage. Broadband performance is affected by multiple factors including number of occupants and devices, simultaneous usage, router range etc. For more information speak to your broadband provider.
Map data ©OpenStreetMap contributors.





