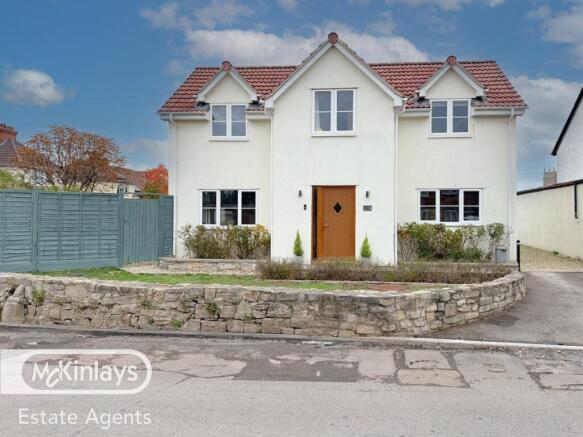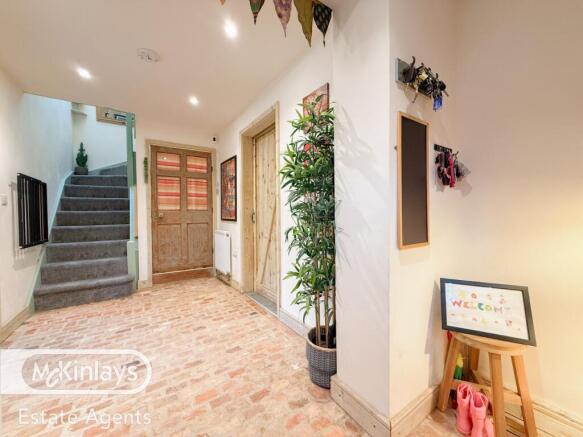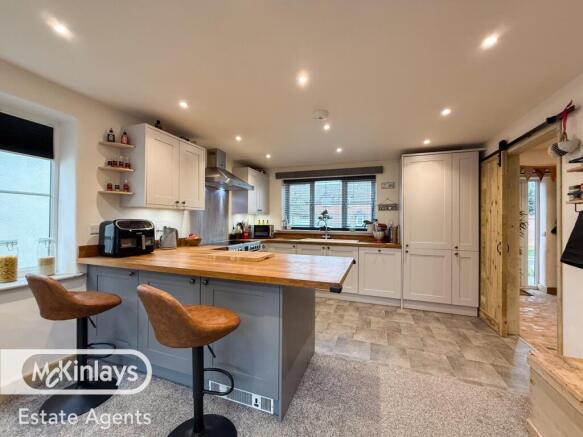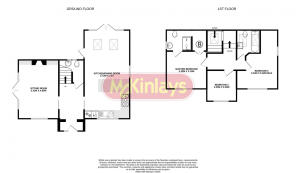3 bedroom detached house for sale
Stunning Three-Bedroom Detached Home, Westonzoyland, ample parking

- PROPERTY TYPE
Detached
- BEDROOMS
3
- BATHROOMS
2
- SIZE
Ask agent
- TENUREDescribes how you own a property. There are different types of tenure - freehold, leasehold, and commonhold.Read more about tenure in our glossary page.
Freehold
Key features
- Beautiful 3-bedroom detached home in the sought-after village of Weston Zoyland
- Modern build (only 7 years old) with charming cottage-style character
- Inviting brick-laid entrance hall with stylish oak doors throughout
- Contemporary fitted kitchen with Belling range cooker & integrated appliances
- Open-plan kitchen/living area with vaulted ceiling, feature fireplace & patio doors
- Cosy sitting room with wood burner and direct garden access
- Downstairs WC & utility space with under-stair storage
- Three bedrooms, including master with en suite shower room
- Two private gardens — lawned and low-maintenance courtyard
- Parking for two cars
Description
Built just seven years ago and complete with an architect’s build certificate, this beautiful detached home blends modern comfort with the timeless charm of a country cottage.
Thoughtfully designed throughout, the property welcomes you with a striking brick-laid entrance hall complemented by oak panelled doors — a feature echoed across the home. The current owners have enhanced its appeal with tasteful upgrades, giving the property a rustic yet elegant and contemporary finish.
At the heart of the home lies the spacious kitchen, designed to function flexibly as a kitchen/dining room or a kitchen/living space, as currently arranged. The sleek, fully fitted kitchen includes a fridge freezer, dishwasher, and a Belling electric range cooker. A widened worktop creates a convenient breakfast bar, perfect for busy mornings.
The adjoining dining/living area features a cosy fireplace and a vaulted ceiling that enhances the sense of space and light. French doors open onto a private courtyard garden, ideal for entertaining or quiet relaxation.
The welcoming entrance hall offers practical storage for coats and shoes, along with a WC that extends under the stairs — providing additional storage and plumbing for a washing machine.
A beautifully presented sitting room provides the perfect retreat. Light the wood burner for a warm, inviting atmosphere in the cooler months, or open the patio doors to enjoy views of the garden in summer.
Upstairs are two generous double bedrooms and a comfortable single. The master bedroom benefits from an en suite shower room, while a modern family bathroom serves the remaining bedrooms.
Outside, the home offers two private gardens, both accessible from the house. One is laid to lawn and bordered by hedging; the other is paved and fenced for low maintenance, with pedestrian access to the parking area.
A driveway to the side leads to a parking area for two cars and the rear access to the garden. For those who prefer more outdoor space, there’s potential to extend the garden into the current parking area, and potentially create parking to the front of the property, subject to the relevant planning permissions.
Please see the floor plan for dimensions
Use what3words for directions ///cornering.flocking.look CLICK HERE TO TAKE YOU TO WHAT3WORDS
Features
- Kitchen-Diner
- Garden
- En-suite
- Secure Car parking
- Full Double Glazing
- Double Bedrooms
Construction materials used: Brick and block.
Water source: Direct mains water.
Electricity source: National Grid.
Sewerage arrangements: Standard UK domestic.
Heating Supply: Central heating (electric).
Parking Availability: Yes.
Disclaimer: Every care has been taken with the preparation of these Particulars but complete accuracy cannot be guaranteed. If there is any point of particular importance to you, we will be pleased to check the information.These Particulars do not constitute a contract or part of a contract. The Fixtures, Fittings and Appliances have not been tested and therefore no guarantee can be given that they are in working order. Photographs are reproduced for general information and it cannot be inferred that any item shown is included in the sale Whilst every attempt has been made to ensure the accuracy ofthe floor plan contained here, measurements of doors, windows, rooms and anyother items are approximate and no responsibility is taken for any error,omission, or mis-statement. This plan is for illustrative purposes only and should be used as such by any prospective purchaser. The services, systems and appliances shown have not been tested and no guarantee as to their operability or efficiency can be given.
- COUNCIL TAXA payment made to your local authority in order to pay for local services like schools, libraries, and refuse collection. The amount you pay depends on the value of the property.Read more about council Tax in our glossary page.
- Band: D
- PARKINGDetails of how and where vehicles can be parked, and any associated costs.Read more about parking in our glossary page.
- Off street
- GARDENA property has access to an outdoor space, which could be private or shared.
- Yes
- ACCESSIBILITYHow a property has been adapted to meet the needs of vulnerable or disabled individuals.Read more about accessibility in our glossary page.
- Ask agent
Stunning Three-Bedroom Detached Home, Westonzoyland, ample parking
Add an important place to see how long it'd take to get there from our property listings.
__mins driving to your place
Get an instant, personalised result:
- Show sellers you’re serious
- Secure viewings faster with agents
- No impact on your credit score
Your mortgage
Notes
Staying secure when looking for property
Ensure you're up to date with our latest advice on how to avoid fraud or scams when looking for property online.
Visit our security centre to find out moreDisclaimer - Property reference mcta_512310099. The information displayed about this property comprises a property advertisement. Rightmove.co.uk makes no warranty as to the accuracy or completeness of the advertisement or any linked or associated information, and Rightmove has no control over the content. This property advertisement does not constitute property particulars. The information is provided and maintained by McKinlays Estate Agents, Taunton. Please contact the selling agent or developer directly to obtain any information which may be available under the terms of The Energy Performance of Buildings (Certificates and Inspections) (England and Wales) Regulations 2007 or the Home Report if in relation to a residential property in Scotland.
*This is the average speed from the provider with the fastest broadband package available at this postcode. The average speed displayed is based on the download speeds of at least 50% of customers at peak time (8pm to 10pm). Fibre/cable services at the postcode are subject to availability and may differ between properties within a postcode. Speeds can be affected by a range of technical and environmental factors. The speed at the property may be lower than that listed above. You can check the estimated speed and confirm availability to a property prior to purchasing on the broadband provider's website. Providers may increase charges. The information is provided and maintained by Decision Technologies Limited. **This is indicative only and based on a 2-person household with multiple devices and simultaneous usage. Broadband performance is affected by multiple factors including number of occupants and devices, simultaneous usage, router range etc. For more information speak to your broadband provider.
Map data ©OpenStreetMap contributors.





