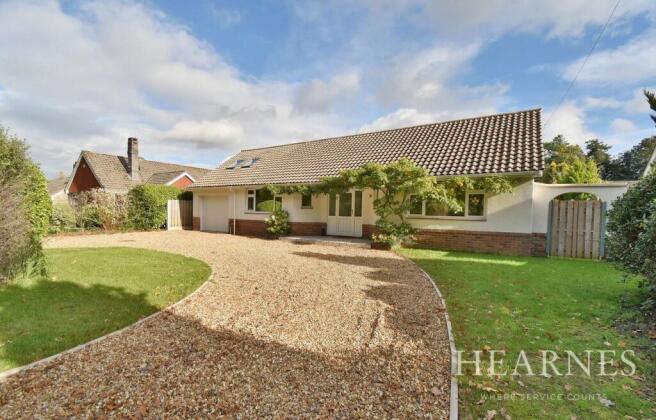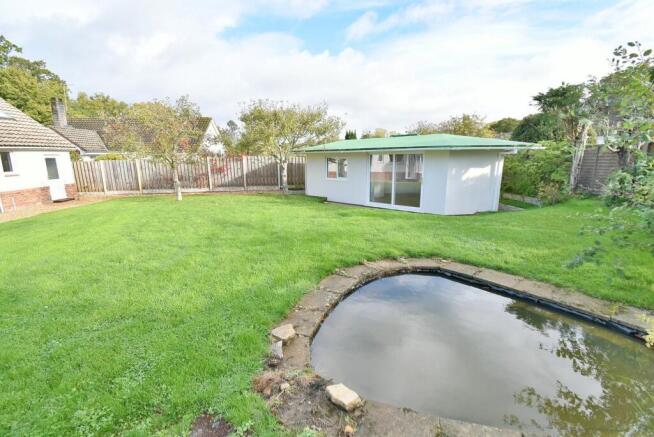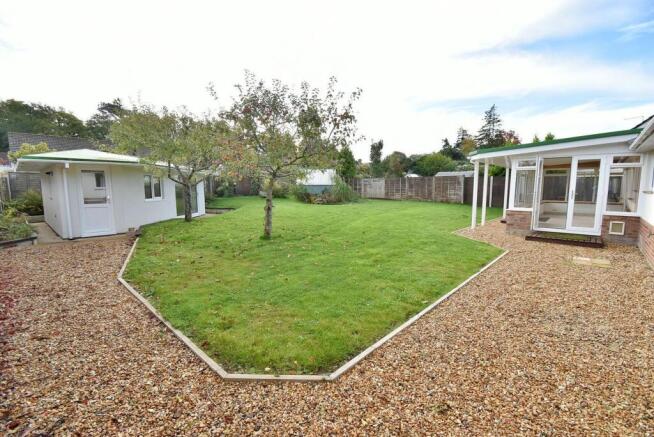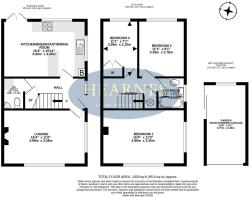
West Moors Road, Ferndown, BH22

- PROPERTY TYPE
Chalet
- BEDROOMS
3
- BATHROOMS
2
- SIZE
Ask agent
- TENUREDescribes how you own a property. There are different types of tenure - freehold, leasehold, and commonhold.Read more about tenure in our glossary page.
Freehold
Key features
- A deceptively spacious and versatile detached chalet home
- Three bedrooms
- Kitchen open plan with the triple aspect conservatory
- Living room and dining area
- En-suite and walk-in wardrobe to bedroom one
- Main bathroom and separate cloakroom
- Multi purpose detached garden room
- Secluded rear garden
- Off-road parking for several vehicles
- Garage
Description
This deceptively spacious chalet style family home provides flexible accommodation over two floors and has been modernised to include stylish contemporary features and open plan spaces.
The accommodation comprises three bedrooms, the main first floor bedroom having a private staircase, bespoke doorway to a walk-in wardrobe which in turn leads to a modern en suite bathroom and access to the remaining attic space. There is a ground floor bedroom with fitted wardrobes and a further bedroom/study that would require a stud wall to make it self contained adding a hallway through. The reception space comprises a spacious living room open plan to the separate dining area which flows through to the impressive extended conservatory/day room with a skylight insulated roof and French doors to the garden. The kitchen is also open plan with bespoke units and solid wood surfaces. Other benefits include gas central heating, double glazing, modern ground floor shower room, cloakroom and integral access to the garage with plumbing and utility space. There is also a substantial multi use garden room with a separate boiler, stylish modern en suite shower room and underfloor heating. This room would make an ideal home office/studio or hobbies room.
• Attractive covered entrance porch with white tiles and double glazed secure front door and windows to both sides leading to the entrance hall
• Entrance hall with wood effect lino flooring throughout, door to cloaks cupboard with storage above and decorative beams
• Cloakroom with offset wash hand basin and WC, double glazed window to the rear aspect
• Living room with two double glazed windows to the front aspect, engineered oak flooring continuing into the dining area, wall light points
• Dining area which is open plan from the living room continuing into the conservatory providing excellent light, double glazed window to the side aspect
• Triple aspect conservatory with double glazed windows to both sides and to the rear, double glazed French doors to the side and rear giving access to the garden and the extended covered veranda. The conservatory is an exceptional addition to the property with unique features to include wood panelling and bespoke solid wood surrounding plinths, tiled flooring throughout continuing into the kitchen, superb central roof light
• Open plan kitchen to the conservatory which has been thoughtfully designed and comprises range of base and wall mounted gloss fronted units with soft close drawers, integrated and raised Bosch oven and grill with cupboards above and below, underlighting, tiled splashbacks, integrated Bosch 5 ring gas hob with extractor above and further integrated microwave. The solid oak individually designed worktop extends to form a breakfast bar with an inset sink unit and mixer tap. This room works exceptionally well as a family entertaining area
• Ground floor bedroom one with a double glazed windows to the front aspect, comprehensive range of fitted wardrobes and bedroom furniture around the bed recess with cupboards above, decorative beams
• Bedroom three/reception two provides access to an inner hallway with stairs leading to the first floor so would be used as an occasional bedroom but more suited to a study, double glazed window overlooking the rear aspect, decorative beams, door to the inner hallway
• Inner hallway has a door leading to the garage, stairs rising to the first floor, double glazed window to the rear aspect, bespoke glazed staircase partition which is open plan to a further second bedroom
• Second bedroom with four velux windows to both the front and rear aspects, decorative beams and bespoke panelling, further steps up through a contemporary feature doorway to an additional reception space/fourth bedroom which is still open plan with a further door leading to the first floor bathrooms
• Unique and contemporary first floor bathroom with fully backed acrylic walls comprising a modern dual ended bath with central mixer taps, tiled surround and acrylic panelling, vanity style unit with an integrated WC and contemporary monobloc sink unit with mixer tap, double glazed Velux window to the rear aspect, further doorway to the remaining loft space
• Area of remaining loft space that could be converted to further bedrooms (stpp) currently housing the Worcester combination gas boiler
Outside
• The rear garden measures 70’ x 63’ provides a secluded outlook and is laid mainly to lawn with raised borders enclosed by timber fencing with partial concrete posts, fish pond and gravel pathway
• Multi purpose detached garden room with natural wood panelling, skylight, double glazed windows, double glazed sliding patio doors, superb en suite bespoke shower room and separate boiler to the underfloor heating. Ideal for use as an office/studio/hobbies room
• A convenient in and out carriage driveway provides parking for several vehicles with access to both sides of the property
• Garage with automated roller door, utility space and double glazed door to the rear garden
COUNCIL TAX BAND: E EPC RATING: C
AGENTS NOTES: The heating system, mains and appliances have not been tested by Hearnes Estate Agents. Any areas, measurements or distances are approximate. The text, photographs and plans are for guidance only and are not necessarily comprehensive. Whilst reasonable endeavours have been made to ensure that the information in our sales particulars are as accurate as possible, this information has been provided for us by the seller and is not guaranteed. Any intending buyer should not rely on the information we have supplied and should satisfy themselves by inspection, searches, enquiries and survey as to the correctness of each statement before making a financial or legal commitment. We have not checked the legal documentation to verify the legal status, including the leased term and ground rent and escalation of ground rent of the property (where applicable). A buyer must not rely upon the information provided until it has been verified by their own solicitors.
Brochures
Brochure 1- COUNCIL TAXA payment made to your local authority in order to pay for local services like schools, libraries, and refuse collection. The amount you pay depends on the value of the property.Read more about council Tax in our glossary page.
- Band: E
- PARKINGDetails of how and where vehicles can be parked, and any associated costs.Read more about parking in our glossary page.
- Yes
- GARDENA property has access to an outdoor space, which could be private or shared.
- Yes
- ACCESSIBILITYHow a property has been adapted to meet the needs of vulnerable or disabled individuals.Read more about accessibility in our glossary page.
- Ask agent
West Moors Road, Ferndown, BH22
Add an important place to see how long it'd take to get there from our property listings.
__mins driving to your place
Get an instant, personalised result:
- Show sellers you’re serious
- Secure viewings faster with agents
- No impact on your credit score
Your mortgage
Notes
Staying secure when looking for property
Ensure you're up to date with our latest advice on how to avoid fraud or scams when looking for property online.
Visit our security centre to find out moreDisclaimer - Property reference 29457830. The information displayed about this property comprises a property advertisement. Rightmove.co.uk makes no warranty as to the accuracy or completeness of the advertisement or any linked or associated information, and Rightmove has no control over the content. This property advertisement does not constitute property particulars. The information is provided and maintained by Hearnes Estate Agents, Ferndown. Please contact the selling agent or developer directly to obtain any information which may be available under the terms of The Energy Performance of Buildings (Certificates and Inspections) (England and Wales) Regulations 2007 or the Home Report if in relation to a residential property in Scotland.
*This is the average speed from the provider with the fastest broadband package available at this postcode. The average speed displayed is based on the download speeds of at least 50% of customers at peak time (8pm to 10pm). Fibre/cable services at the postcode are subject to availability and may differ between properties within a postcode. Speeds can be affected by a range of technical and environmental factors. The speed at the property may be lower than that listed above. You can check the estimated speed and confirm availability to a property prior to purchasing on the broadband provider's website. Providers may increase charges. The information is provided and maintained by Decision Technologies Limited. **This is indicative only and based on a 2-person household with multiple devices and simultaneous usage. Broadband performance is affected by multiple factors including number of occupants and devices, simultaneous usage, router range etc. For more information speak to your broadband provider.
Map data ©OpenStreetMap contributors.





