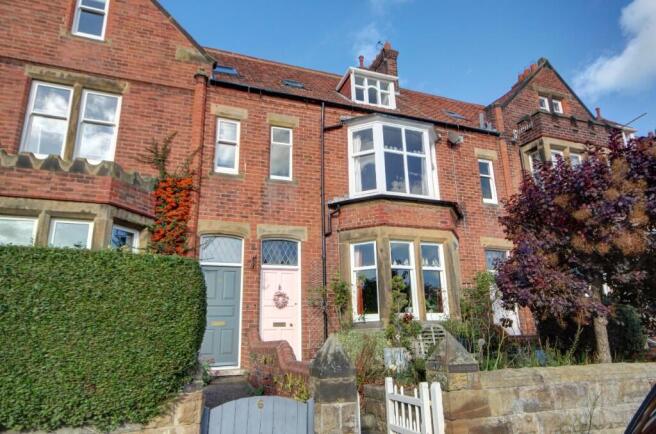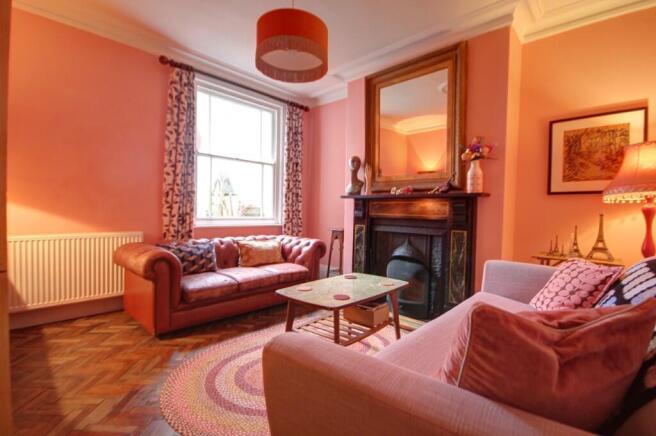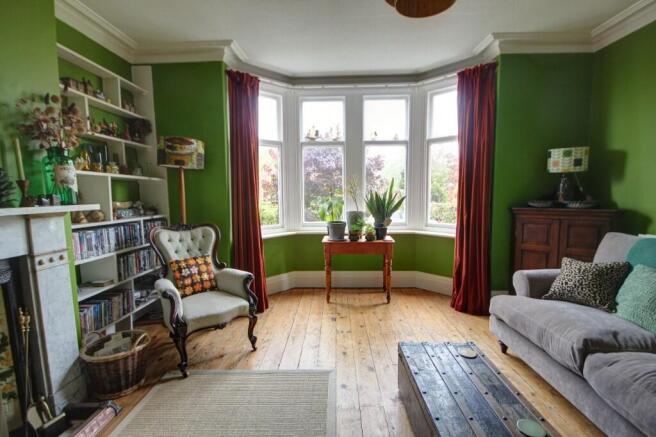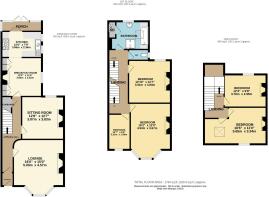Ravenstones, Mount Pleasant North, Robin Hoods Bay

- PROPERTY TYPE
Terraced
- BEDROOMS
5
- SIZE
Ask agent
- TENUREDescribes how you own a property. There are different types of tenure - freehold, leasehold, and commonhold.Read more about tenure in our glossary page.
Freehold
Key features
- Attractive Period Features
- Views To The Sea
- 5 Bedrooms
- Set In A Popular Coastal Village
Description
Situated at the top of this most popular of coastal villages, Ravenstones is the centre of 3 similar late Victorian townhouses. The accommodation is over 3 floors and offers spacious living with 3 reception rooms, 4 double bedrooms and a large single bedroom as well as a house bathroom.
Sympathetically decorated throughout and in-keeping with the age, the house has the high ceilings and tall windows which lend a feeling of light and space whilst also retaining many of the period features often lost to earlier renovations in other properties, including ornate fireplaces to all the major rooms, sash windows, high skirtings, cornicing and exposed flooring and tiling.
There are gardens to front and rear and whilst there is no parking with the property, there is on-street parking immediately outside.
From the front of the property a panelled entrance door opens into an attractive entrance vestibule and onwards into the hallway. Stairs (with under-stairs cupboard) rise up to a 1st floor whilst panel doors opening into ...
Lounge - A light and spacious room with large bay window, stripped floor, coving to the ceiling and a beautiful central fire having a marble surround with a cast fireplace including decorative tiled inlay. There are built-in book shelves to each alcove.
Sitting Room - A nicely proportioned room retaining an original fireplace with cast inner and tiled insets. There is ceiling cornice and a window to the rear with parquet flooring fitted.
Breakfast Room - To the rear of the house with tiled floor, sash window to the side with central brick fire place within which there is a tall multi-fuel stove spreading warmth throughout the house. To each side of the fireplace there are fitted cupboards. From here a step leads up through an open arch to the ...
Kitchen - Another good-sized room, the kitchen has bespoke fitted units with Beech working surfaces and splash-backs, twin ceramic sink unit, whilst incorporating integral appliances including slim line dishwasher, fridge and freezer. There is plumbing for an automatic washing machine and space for a range style gas cooker.
There are windows to the side and double doors out to the rear porch which in turn gives access to the rear garden.
1st Floor
Steps rise to the first floor landing where the attractive period staircase continue up to the second floor and panelled style doors open to the bedrooms and bathroom.
Bathroom - A large room to the rear of the house having a white suite comprising panel bath, pedestal hand-basin and separate shower cubicle. There is half-tiling to the walls, tiling to the floor, heated towel rail and window to the rear gable. A Velux window allows further light into the room. To the side is large airing cupboard within which is situated the Bosch central heating boiler.
Separate W.C - off the landing with window to the side.
Bedroom - A double bedroom with large sash window to the rear, stripped floor and central cast fire grate.
Bedroom - A double bedroom with a large bay window to the front, a cast fireplace with tiled inlay, painted flooring and affording views to the sea and the rest of the village.
Bedroom - A large single room with sash window to the front.
2nd Floor
With open landing and further stairs up to the 2nd floor panel doors lead to ...
Double Bedroom - To the rear with original fire grate and dormer window looking towards the old railway line.
Twin Bedroom - To the front with ornate dormer window, original fire grate and afford lovely views over the village to the sea.
Outside
There is a small garden to the front with steps up from the street and being set behind a stone wall.
To the rear is a paved yard beyond which is the embankment to the old railway but is now under the ownership of Ravenstones. It should be noted that there is an access right of way for the neighbouring property which splits the yard and the former embankment.
GENERAL REMARKS & STIPULATIONS
Viewing: Viewings by appointment. All interested parties should discuss any specific issues that might affect their interest, with the agent's office prior to travelling or making an appointment to view this property.
Directions: Robin Hoods Bay is clearly signed from the A171 road between Whitby and Scarborough. From Whitby, turn off at Hawsker and follow the road down towards the village. As you descend into the upper village turn left by the Grosvenor Public House onto Mount Pleasant North and Ravenstones lies halfway up on the left hand side. See also location & boundary plans.
Services: The property is connected to mains water, gas and electricity supplies, and to mains sewerage. The gas central boiler is in a cupboard in the bathroom.
Local Taxation: The house is band 'D'. North Yorkshire Council. Tel .
Tenure: Freehold
Post Code: YO22 4RE
IMPORTANT NOTICE
Richardson and Smith have prepared these particulars in good faith to give a fair overall view of the property based on their inspection and information provided by the vendors. Nothing in these particulars should be deemed to be a statement that the property is in good structural condition or that any services or equipment are in good working order as these have not been tested. Purchasers are advised to seek their own survey and legal advice.
Brochures
Brochure 1- COUNCIL TAXA payment made to your local authority in order to pay for local services like schools, libraries, and refuse collection. The amount you pay depends on the value of the property.Read more about council Tax in our glossary page.
- Ask agent
- PARKINGDetails of how and where vehicles can be parked, and any associated costs.Read more about parking in our glossary page.
- On street
- GARDENA property has access to an outdoor space, which could be private or shared.
- Front garden,Rear garden
- ACCESSIBILITYHow a property has been adapted to meet the needs of vulnerable or disabled individuals.Read more about accessibility in our glossary page.
- Ask agent
Ravenstones, Mount Pleasant North, Robin Hoods Bay
Add an important place to see how long it'd take to get there from our property listings.
__mins driving to your place
Get an instant, personalised result:
- Show sellers you’re serious
- Secure viewings faster with agents
- No impact on your credit score
Your mortgage
Notes
Staying secure when looking for property
Ensure you're up to date with our latest advice on how to avoid fraud or scams when looking for property online.
Visit our security centre to find out moreDisclaimer - Property reference RavenstonesRobinHoodsBay. The information displayed about this property comprises a property advertisement. Rightmove.co.uk makes no warranty as to the accuracy or completeness of the advertisement or any linked or associated information, and Rightmove has no control over the content. This property advertisement does not constitute property particulars. The information is provided and maintained by Richardson & Smith, Whitby. Please contact the selling agent or developer directly to obtain any information which may be available under the terms of The Energy Performance of Buildings (Certificates and Inspections) (England and Wales) Regulations 2007 or the Home Report if in relation to a residential property in Scotland.
*This is the average speed from the provider with the fastest broadband package available at this postcode. The average speed displayed is based on the download speeds of at least 50% of customers at peak time (8pm to 10pm). Fibre/cable services at the postcode are subject to availability and may differ between properties within a postcode. Speeds can be affected by a range of technical and environmental factors. The speed at the property may be lower than that listed above. You can check the estimated speed and confirm availability to a property prior to purchasing on the broadband provider's website. Providers may increase charges. The information is provided and maintained by Decision Technologies Limited. **This is indicative only and based on a 2-person household with multiple devices and simultaneous usage. Broadband performance is affected by multiple factors including number of occupants and devices, simultaneous usage, router range etc. For more information speak to your broadband provider.
Map data ©OpenStreetMap contributors.






