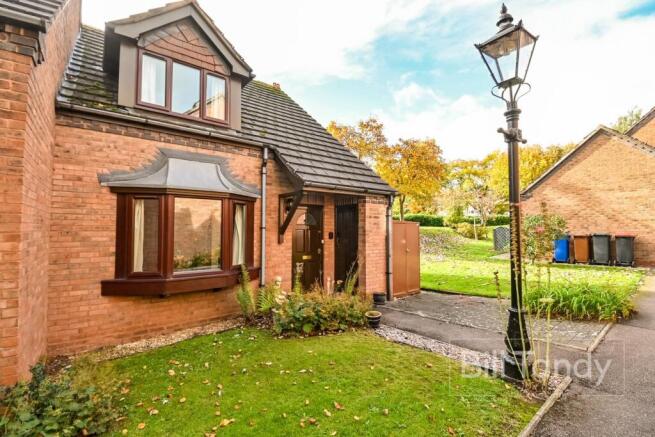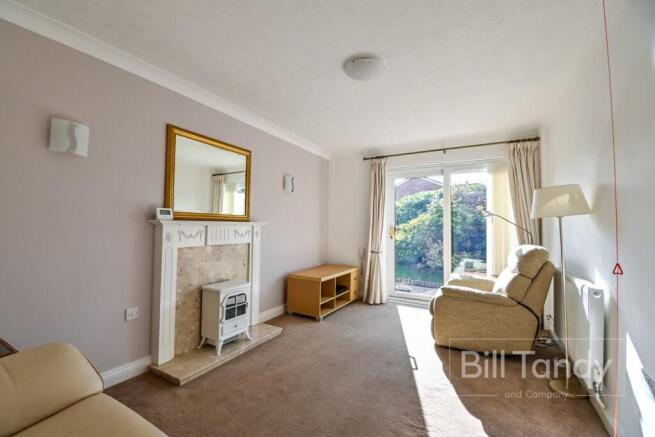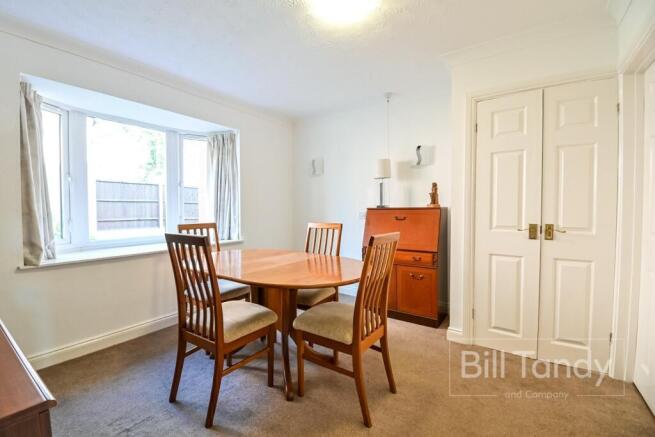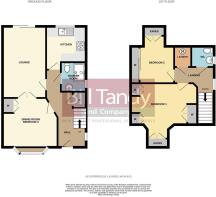2 bedroom semi-detached bungalow for sale
Copperfields, Lichfield, WS14

- PROPERTY TYPE
Semi-Detached Bungalow
- BEDROOMS
2
- BATHROOMS
1
- SIZE
Ask agent
Key features
- Beautifully presented retirement property for age 55 and over
- Combination gas fired central heating and UPVC double glazing
- Attractive lounge with patio door to garden
- Separate dining room or doubling as a ground floor bedroom if required
- Modern stylish fitted kitchen with integral appliances
- 2 first floor double bedrooms each with fitted wardrobes
- First floor separate W.C.
- First floor laundry cupboard with plumbing for washing machine and housing the boiler
- Fore and rear garden areas and allocated parking space
Description
Situated on this popular private development designed for retired purchasers over the age of 55, this very attractive semi detached property has been much improved by the present owner and benefits from the rare installation of gas fired central heating, together with a re-fitted kitchen and ground floor wet room. Very well presented throughout the property is available with vacant possession and the benefit of no upward chain. Perfectly positioned to take full advantage of Lichfield's extensive city centre amenities, Copperfields is a delightful and peaceful location set on the edge of Boley Park. The lovely community has excellent facilities with a resident Scheme Manager and a residents lounge where an array of events are provided. With the benefit of UPVC double glazing throughout, this very well presented retirement home should be viewed internally for its qualities to be fully appreciated.
Construction Type
Brick and Tile
CANOPY PORCH
with useful built-in store, wall lantern and entrance door opening to:
WELCOMING RECEPTION HALL
with stairs leading off with fitted stairlift, understairs storage cupboard, radiator, alarm control system and door to:
DELIGHTFUL LOUNGE
4.84m x 2.94m (15' 11" x 9' 8") a lovely bright and sunny room having UPVC double glazed sliding patio doors opening out to the rear garden patio, central Adam style fire surround with marble hearth and backing, coving to ceiling, double radiator, two wall light points and double doors open to:
DINING ROOM
3.70m x 3.30m (12' 2" x 10' 10") a versatile room which was designed to be used as a ground floor bedroom if required with ample space for a double bed and having a double doored built-in cupboard which could double as a wardobe, UPVC double glazed bow window to front, coving, double radiator and two wall light points.
STYLISH FITTED KITCHEN
2.70m x 2.40m (8' 10" x 7' 10") very well equipped with ample pre-formed work surfaces and high gloss doored base storage cupboards and drawers, integrated slimline dishwasher with matching fascia, corner pull-out carousel units, built-in electric oven and grill with four Zanussi hob and extractor fan, recess for fridge/freezer, wall mounted storage cupboards including clever pull-down shelving making for ease of access, contemporary metro style tiling, radiator, UPVC double glazed window to rear and one and a half bowl stainless steel sink unit with mixer tap.
SHOWER WET ROOM
designed for ease of access with wet room flooring and having a shower area with Mira shower fitment and glazed screen, W.C. with concealed cistern, vanity unit housing a wash hand basin with mixer tap and cupboard space below, wall mounted vanity mirror with downlighting and double doored vanity cabinet, comprehensive ceramic wall tiling, UPVC obscure double glazed window and chrome heated towel rail/radiator.
FIRST FLOOR LANDING
being approached by an easy tread staircase with spindle balustrade and useful stair lift having UPVC double glazed window to side and door to LAUNDRY CUPBOARD housing the Worcester combination gas fired central heating boiler and having space and plumbing for washing machine, radiator, linen shelving and light.
BEDROOM ONE
4.57m x 4.40m max (15' 0" x 14' 5" max) having a range of wardrobes including double doored wardrobe storage with central vanity dressing table and overhead storage cupboards, matching bedside cabinet and further double doored built-in wardrobe and under eaves storage access. There is a UPVC double glazed window to front with further double doored storage cupboard beneath and radiator.
BEDROOM TWO
4.04m max x 3.06m max (13' 3" max x 10' 0" max) having full height and width wardrobes with sliding mirrored doors, radiator, UPVC double glazed window to rear with useful cupboard space beneath and access to eaves storage.
SEPARATE W.C.
having a vanity unit housing a W.C. with concealed cistern and vanity wash hand basin with mono bloc mixer tap, useful cupboard storage space, further wall mounted vanity storage cupboards, UPVC double glazed window, chrome heated towel rail/radiator and co-ordinated ceramic wall tiling.
OUTSIDE
The property is set back off the road with a pedestrian approach and allocated driveway with parking for one car. A pedestrian pathway leads to the front door and there is a neat foregarden and useful side storage unit which has power points making it an ideal storage for an electric mobility scooter. The gardens are generally communal, however there is a partially fenced slabbed patio at the rear with mature shrubbery offering both a sunny and private aspect.
LEASE TERMS
We understand the property is held on a 125 year lease from January 1997 and that there is a Service Charge of £62.32 per week, payable quarterly which includes the Ground Rent, 24/7 alarm, external communal grounds and property maintenance and buildings insurance. Copperfields is managed by Churchill Estates Limited and benefits from an on-site Scheme Manager. Should you proceed with the purchase of the property these details must be verified by your solicitor.
COUNCIL TAX
Band C.
FURTHER INFORMATION/SUPPLIES
Mains drainage, water, electricity and gas connected. For broadband and mobile phone speeds and coverage, please refer to the website below:
ANTI-MONEY LAUNDERING AND ID CHECKS
Once an offer is accepted on a property marketed by Bill Tandy and Company Estate Agents we are required to complete ID verification checks on all buyers, and to apply ongoing monitoring until the transaction ends. Whilst this is the responsibility of Bill Tandy and Company we may use the services of Guild 365 or another third party AML compliance provider. This is not a credit check and therefore will have no effect on your credit history. You agree for us to complete these checks. The cost of these checks is £30.00 including VAT per buyer. This is paid in advance when an offer is agreed and Once an offer is accepted on a property marketed by Bill Tandy and Company Estate prior to a sales memorandum being issued. This charge is non-refundable.
Brochures
Brochure 1- COUNCIL TAXA payment made to your local authority in order to pay for local services like schools, libraries, and refuse collection. The amount you pay depends on the value of the property.Read more about council Tax in our glossary page.
- Band: C
- PARKINGDetails of how and where vehicles can be parked, and any associated costs.Read more about parking in our glossary page.
- Driveway,Allocated
- GARDENA property has access to an outdoor space, which could be private or shared.
- Yes
- ACCESSIBILITYHow a property has been adapted to meet the needs of vulnerable or disabled individuals.Read more about accessibility in our glossary page.
- Wet room,Level access shower,Level access
Copperfields, Lichfield, WS14
Add an important place to see how long it'd take to get there from our property listings.
__mins driving to your place
Get an instant, personalised result:
- Show sellers you’re serious
- Secure viewings faster with agents
- No impact on your credit score
Your mortgage
Notes
Staying secure when looking for property
Ensure you're up to date with our latest advice on how to avoid fraud or scams when looking for property online.
Visit our security centre to find out moreDisclaimer - Property reference 29633951. The information displayed about this property comprises a property advertisement. Rightmove.co.uk makes no warranty as to the accuracy or completeness of the advertisement or any linked or associated information, and Rightmove has no control over the content. This property advertisement does not constitute property particulars. The information is provided and maintained by Bill Tandy & Co, Lichfield. Please contact the selling agent or developer directly to obtain any information which may be available under the terms of The Energy Performance of Buildings (Certificates and Inspections) (England and Wales) Regulations 2007 or the Home Report if in relation to a residential property in Scotland.
*This is the average speed from the provider with the fastest broadband package available at this postcode. The average speed displayed is based on the download speeds of at least 50% of customers at peak time (8pm to 10pm). Fibre/cable services at the postcode are subject to availability and may differ between properties within a postcode. Speeds can be affected by a range of technical and environmental factors. The speed at the property may be lower than that listed above. You can check the estimated speed and confirm availability to a property prior to purchasing on the broadband provider's website. Providers may increase charges. The information is provided and maintained by Decision Technologies Limited. **This is indicative only and based on a 2-person household with multiple devices and simultaneous usage. Broadband performance is affected by multiple factors including number of occupants and devices, simultaneous usage, router range etc. For more information speak to your broadband provider.
Map data ©OpenStreetMap contributors.







