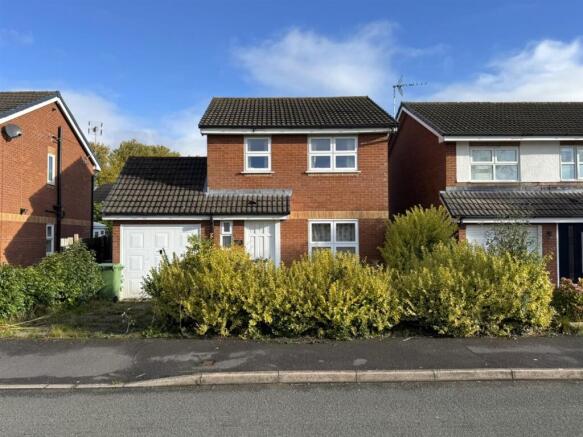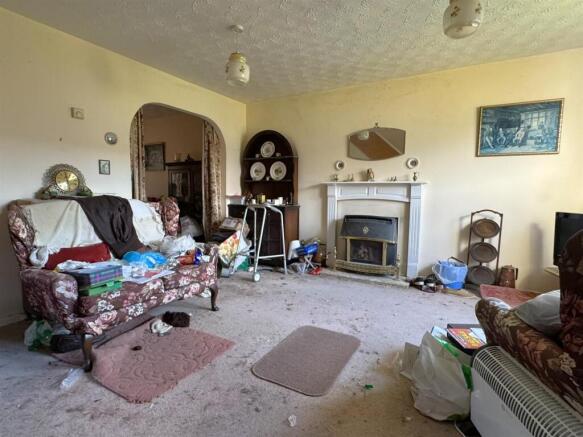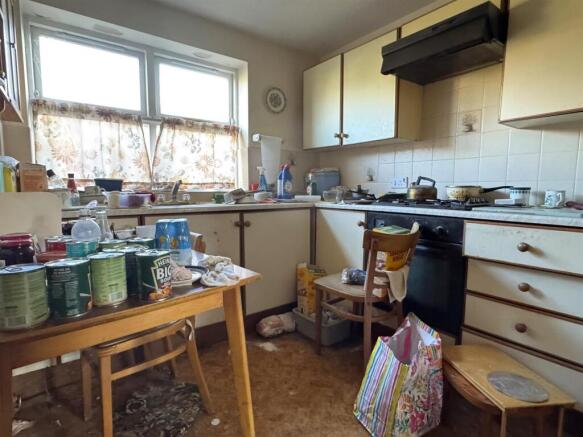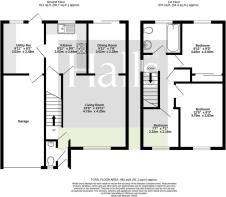
Diksmuide Drive, Ellesmere.

- PROPERTY TYPE
Detached
- BEDROOMS
3
- BATHROOMS
1
- SIZE
1,010 sq ft
94 sq m
- TENUREDescribes how you own a property. There are different types of tenure - freehold, leasehold, and commonhold.Read more about tenure in our glossary page.
Freehold
Key features
- Detached Family Home
- Three Bedrooms
- Front and Rear Gardens
- Driveway and Garage
- Walking Distance to Town Centre
- Requiring Comprehensive Modernisation
Description
Description - Halls are delighted with instructions to offer 38 Diksmuide Drive for sale by public auction.
38 Diksmuide Drive is a well proportioned three-bedroom detached family home which provides over 1,000 sq ft of thoughtfully arranged accommodation situated across two generous floors, these now offering excellent potential for comprehensive modernisation and improvement to become a wonderful family home.
The property is complemented by gardens situated to both the front and rear, with the former of these enjoying a driveway, flanked to one side by an area of lawn, which leads on to an integral garage, with, to the rear, further areas of lawn.
Situation - 38 Diksmuide Drive lies within a popular residential development just a short walk from Ellesmere's many amenities, including Schools, Supermarket, Public Houses, Medical Facilities, Restaurants, and a range of independent Shops. whilst remaining within within a easy reach of the larger market towns of Oswestry and Whitchurch, both of which offer a more comprehensive range of amenities. The county centre of Shrewsbury lies around 19 miles to the south and provides further recreational, educational, and cultural attractions.
Schooling - Within a comfortable proximity are a number of well-regarded state and private schools including Ellesmere Primary School, Lakelands Academy, The Maelor School, The Madras School, Shrewsbury School, Shrewsbury High School, The Priory, Prestfelde Prep., Packwood Haugh, Adcote School for Girls, Moreton Hall, and Ellesmere College.
Directions - From our Ellesmere office, proceed north along Cross Street and, when reaching a roundabout, take the third exit onto Talbot Street, turning left shortly after onto Swan Hill. Continue along Swan Hill for around 0.1 miles where a left hand turn leads onto Diksmuide Drive, where number 38 will be situated on the right, identified by a Halls "For Sale" board.
W3w - ///towers.lavished.socket
The Property - The property is principally accessed from the south into an Entrance Hall, where stairs rise to the first floor and a door leads immediately to the left into a Cloakroom, with a further door leading through to a Living Room, this featuring a window onto the front elevation and ample space for seating. An archway leads through from the Living Room to a versatile Dining Room, allowing a seamless and particularly sociable layout, which could serve for more formal dining occasions or for use as a family or play room., with the Dining Room boasting patio doors which exit directly onto the gardens.
The ground floor accommodation is completed by a Kitchen situated to the rear of the property which enjoys a range of fitted base and wall units, alongside a window overlooking the garden and a door which opens into a useful Utility Room with planned space for white goods and a secondary access door from the rear; a further door from the Utility Room provides access directly into the Garage.
Stairs rise from the Entrance Hall to a first floor landing with recessed storage cupboard, and from where access is provided into three comfortably sized Bedrooms, all served by a Family Bathroom which comprises a fitted suite featuring a panelled bath, low-flush WC, and hand basin.
Outside - The property is approached onto a driveway which leads on to a single garage (approx. 5.36m x 2.39m) with metal up-and-over front access door, pedestrian door into the Utility Room, and with power and light laid on, with the driveway flanked to one side by an area of lawn.
The rear gardens offer excellent opportunity for landscaping and improvement to become a wonderful complement to the home.
The Accommodation Comprises - - Ground Floor -
Entrance Hall:
Living Room: 4.95m x 3.63m
Dining Room: 3.02m x 2.41m
Kitchen: 2.97m x 2.46m
Utility Room: 2.97m x 2.26m
Cloakroom:
- First Floor -
Bedroom One: 3.78m x 2.57m
Bedroom Two: 3.51m x 2.72m
Bedroom Three: 2.39m x 2.24m
Family Bathroom:
Services - We are advised that the property benefits from mains water, electrics, gas, and drainage.
Tenure And Possession - The property is said to be of freehold tenure and vacant possession will be granted upon completion.
Council Tax - The property is shown as being within council tax band C on the local authority register.
Local Authority - Shropshire Council, Shirehall, Abbey Foregate, Shrewsbury, Shropshire, SY2 6ND.
Method Of Sale - The property will be offered for sale by Public Auction on Friday 28th November 2025 at Halls Holdings House, Bowmen Way, Battlefield, Shrewsbury, SY4 3DR at 2pm. The Auctioneers, as agents for the vendors, reserve the right to alter, divide, amalgamate or withdraw any of the property for sale at any time. The Auctioneers, further, reserve the right to sell the property privately, prior to Auction without prior notice or explanation and no liability will be accepted to any intending purchaser in consequence of such a decision.
Contracts And Legal Pack - The property will be sold subject to the Special Conditions of sale, which are not to be read at the time of sale, but will be available for inspection at the offices of the vendors solicitors: Miss J Morris of Gough, Thomas & Scott Solicitors, 8 Willow Street, Ellesmere, Shropshire, SY12 0AQ or at the Auctioneers offices, Halls, The Square, Ellesmere, Shropshire, SY12 0AW. Tel: , prior to the date of the auction. The purchasers will be deemed to bid on those terms and conditions and shall be deemed to purchase with full knowledge thereof, whether he/she has read the Special Conditions of sale or not.
Buyer's Premium - Please note that the purchaser(s) of this property will be responsible for paying a Buyers Premium, in addition to the purchase price, which has been set at £3000, plus VAT (£3600). This will apply if the land is sold before, at or after the Auction.
*Important* Aml - Under the Money Laundering, Terrorist Financing and Transfer of Funds (Information on the Payer) Regulations 2017 (“the ML Regulations”), we are obligated to obtain proof of identity for buyers, their agents, representatives including bidders, and ultimate beneficial owners (“relevant individuals”), before an individual is allowed to bid on an auction lot, or an offer is accepted. PLEASE NOTE YOU WILL NOT BE ABLE TO BID UNLESS YOU SATISFY THIS OBLIGATION. For full details on what we will require on or before the day of the auction, please visit
Viewings - By appointment through Halls, The Square, Ellesmere, Shropshire, SY12 0AW.
Brochures
Diksmuide Drive, Ellesmere.- COUNCIL TAXA payment made to your local authority in order to pay for local services like schools, libraries, and refuse collection. The amount you pay depends on the value of the property.Read more about council Tax in our glossary page.
- Ask agent
- PARKINGDetails of how and where vehicles can be parked, and any associated costs.Read more about parking in our glossary page.
- Yes
- GARDENA property has access to an outdoor space, which could be private or shared.
- Yes
- ACCESSIBILITYHow a property has been adapted to meet the needs of vulnerable or disabled individuals.Read more about accessibility in our glossary page.
- Ask agent
Diksmuide Drive, Ellesmere.
Add an important place to see how long it'd take to get there from our property listings.
__mins driving to your place
Get an instant, personalised result:
- Show sellers you’re serious
- Secure viewings faster with agents
- No impact on your credit score




Your mortgage
Notes
Staying secure when looking for property
Ensure you're up to date with our latest advice on how to avoid fraud or scams when looking for property online.
Visit our security centre to find out moreDisclaimer - Property reference 34266772. The information displayed about this property comprises a property advertisement. Rightmove.co.uk makes no warranty as to the accuracy or completeness of the advertisement or any linked or associated information, and Rightmove has no control over the content. This property advertisement does not constitute property particulars. The information is provided and maintained by Halls Estate Agents, Ellesmere. Please contact the selling agent or developer directly to obtain any information which may be available under the terms of The Energy Performance of Buildings (Certificates and Inspections) (England and Wales) Regulations 2007 or the Home Report if in relation to a residential property in Scotland.
Auction Fees: The purchase of this property may include associated fees not listed here, as it is to be sold via auction. To find out more about the fees associated with this property please call Halls Estate Agents, Ellesmere on 01691 880399.
*Guide Price: An indication of a seller's minimum expectation at auction and given as a “Guide Price” or a range of “Guide Prices”. This is not necessarily the figure a property will sell for and is subject to change prior to the auction.
Reserve Price: Each auction property will be subject to a “Reserve Price” below which the property cannot be sold at auction. Normally the “Reserve Price” will be set within the range of “Guide Prices” or no more than 10% above a single “Guide Price.”
*This is the average speed from the provider with the fastest broadband package available at this postcode. The average speed displayed is based on the download speeds of at least 50% of customers at peak time (8pm to 10pm). Fibre/cable services at the postcode are subject to availability and may differ between properties within a postcode. Speeds can be affected by a range of technical and environmental factors. The speed at the property may be lower than that listed above. You can check the estimated speed and confirm availability to a property prior to purchasing on the broadband provider's website. Providers may increase charges. The information is provided and maintained by Decision Technologies Limited. **This is indicative only and based on a 2-person household with multiple devices and simultaneous usage. Broadband performance is affected by multiple factors including number of occupants and devices, simultaneous usage, router range etc. For more information speak to your broadband provider.
Map data ©OpenStreetMap contributors.





