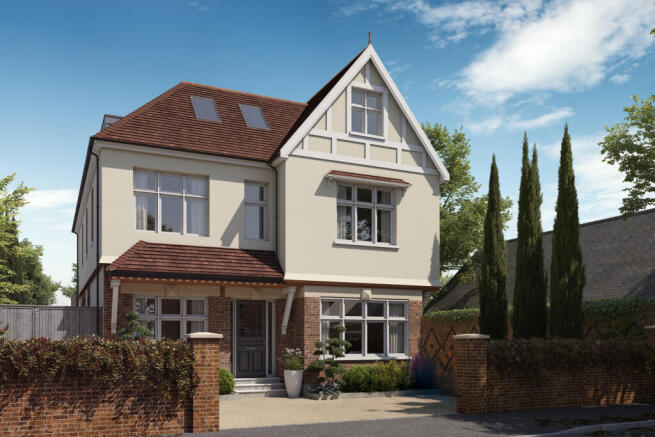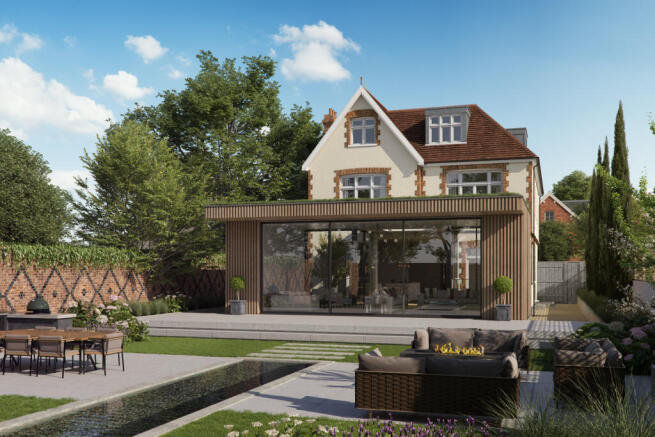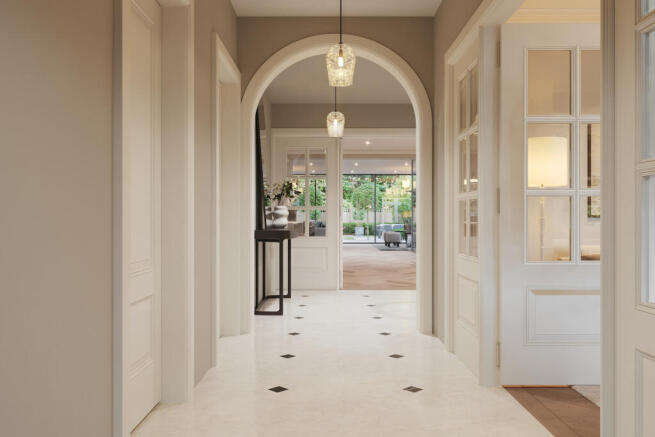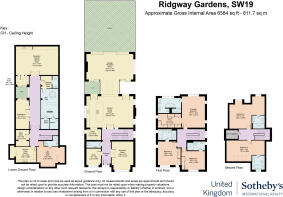
Ridgway Gardens, Wimbledon, London, SW19, United Kingdom

- PROPERTY TYPE
House
- BEDROOMS
6
- BATHROOMS
7
- SIZE
Ask agent
- TENUREDescribes how you own a property. There are different types of tenure - freehold, leasehold, and commonhold.Read more about tenure in our glossary page.
Freehold
Key features
- 6 Bedrooms
- Gym
- Spa
- Air-conditioning
- Newly Built
- Detached
Description
On a peaceful, tree-lined street in the heart of Wimbledon, this beautifully conceived six-bedroom house unfolds across four expansive floors. Newly built but with a timeless feel, it has been designed with meticulous attention to detail, combining classical proportions with contemporary comfort.
The ground floor is arranged around a generous entrance hall, setting the tone for the sense of scale that runs throughout. To one side, a study and formal drawing room are well-proportioned spaces for work and entertaining. At the rear, the house opens into a spectacular kitchen, dining and living area, where ceiling heights soar and three-metre sliding doors frame views of the landscaped garden. The result is a space that is bathed in natural light from morning to evening.
The bespoke Italian kitchen has Gaggenau appliances, generous storage and a large central island. Materials have been carefully chosen to elevate the everyday, from large-format Italian stone in the hallway to bespoke oak herringbone floors and deep wool carpets underfoot.
A full suite of lifestyle amenities can be found on the lower ground floor, where a cinema room, gym, spa and games room are joined by a peaceful Zen garden planted with a mature olive tree. There is also a wine room, utility, and a private bedroom with ensuite, perfect for an au pair or overnight guests.
On the upper floors, six spacious bedrooms each have their own ensuite bathroom. The principal suite is particularly special, complete with a large dressing room and beautiful joinery.
Throughout the house, period-inspired details such as cornicing and timber casement windows are paired with cutting-edge systems including underfloor heating, air conditioning, Rako lighting and infrastructure for an integrated multi-room audio system, allowing buyers to install their preferred setup such as Sonos. With advanced insulation, air-source heat pumps and the latest building-fabric technologies, the home achieves outstanding energy efficiency without compromising on comfort.
Set in the heart of Wimbledon, the property is perfectly placed to enjoy the charm and sophistication of this coveted neighbourhood. The Village is just moments away, with its independent cafés, boutiques and delis, while the green expanses of Wimbledon Common and Richmond Park are a stone's throw away. Excellent local schools and fast transport links into central London make this an exceptional choice for families and professionals alike.
With its combination of elegant design, luxurious amenities and unbeatable Village location, this is a home that perfectly captures the essence of modern Wimbledon living.
- COUNCIL TAXA payment made to your local authority in order to pay for local services like schools, libraries, and refuse collection. The amount you pay depends on the value of the property.Read more about council Tax in our glossary page.
- Ask agent
- PARKINGDetails of how and where vehicles can be parked, and any associated costs.Read more about parking in our glossary page.
- Ask agent
- GARDENA property has access to an outdoor space, which could be private or shared.
- Yes
- ACCESSIBILITYHow a property has been adapted to meet the needs of vulnerable or disabled individuals.Read more about accessibility in our glossary page.
- Ask agent
Ridgway Gardens, Wimbledon, London, SW19, United Kingdom
Add an important place to see how long it'd take to get there from our property listings.
__mins driving to your place
Get an instant, personalised result:
- Show sellers you’re serious
- Secure viewings faster with agents
- No impact on your credit score
About United Kingdom Sotheby's International Realty (GPM Principal Branch), Mayfair
48 Conduit Street, Mayfair, London, W1S 2YR



Your mortgage
Notes
Staying secure when looking for property
Ensure you're up to date with our latest advice on how to avoid fraud or scams when looking for property online.
Visit our security centre to find out moreDisclaimer - Property reference UK-S-48519. The information displayed about this property comprises a property advertisement. Rightmove.co.uk makes no warranty as to the accuracy or completeness of the advertisement or any linked or associated information, and Rightmove has no control over the content. This property advertisement does not constitute property particulars. The information is provided and maintained by United Kingdom Sotheby's International Realty (GPM Principal Branch), Mayfair. Please contact the selling agent or developer directly to obtain any information which may be available under the terms of The Energy Performance of Buildings (Certificates and Inspections) (England and Wales) Regulations 2007 or the Home Report if in relation to a residential property in Scotland.
*This is the average speed from the provider with the fastest broadband package available at this postcode. The average speed displayed is based on the download speeds of at least 50% of customers at peak time (8pm to 10pm). Fibre/cable services at the postcode are subject to availability and may differ between properties within a postcode. Speeds can be affected by a range of technical and environmental factors. The speed at the property may be lower than that listed above. You can check the estimated speed and confirm availability to a property prior to purchasing on the broadband provider's website. Providers may increase charges. The information is provided and maintained by Decision Technologies Limited. **This is indicative only and based on a 2-person household with multiple devices and simultaneous usage. Broadband performance is affected by multiple factors including number of occupants and devices, simultaneous usage, router range etc. For more information speak to your broadband provider.
Map data ©OpenStreetMap contributors.





