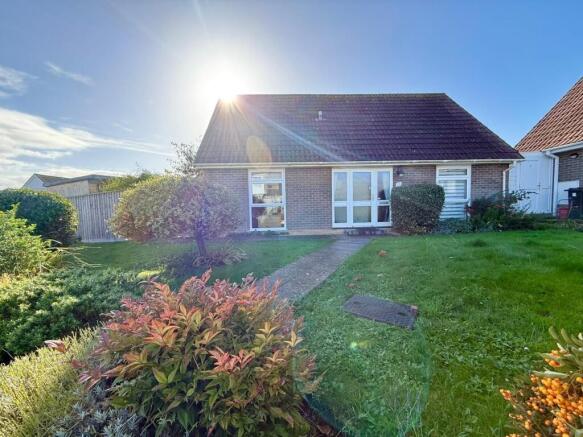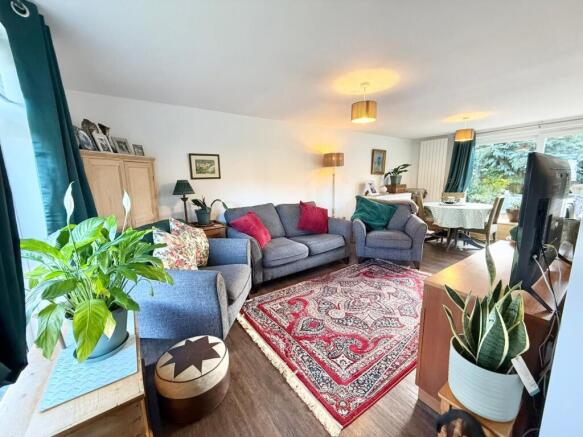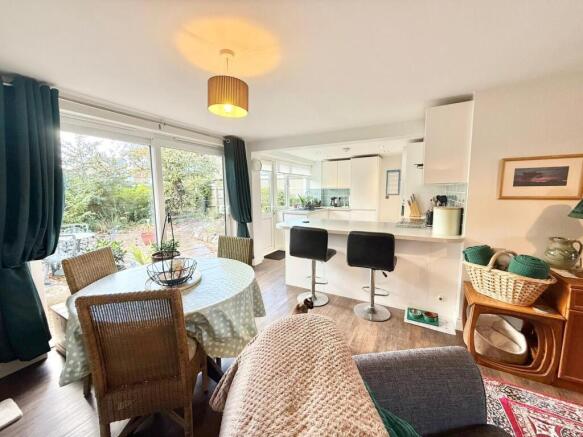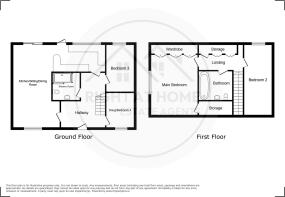Causey Gardens, Pinhoe, Exeter EX1 3SR

- PROPERTY TYPE
Detached
- BEDROOMS
4
- BATHROOMS
2
- SIZE
1,098 sq ft
102 sq m
- TENUREDescribes how you own a property. There are different types of tenure - freehold, leasehold, and commonhold.Read more about tenure in our glossary page.
Freehold
Key features
- Detached Chalet Bungalow
- 4 Bedrooms
- Open Plan Living / Kitchen Room
- Modern Kitchen
- Two Bathrooms
- Substantial Plot
- Driveway and Two Garages
- Sought After Pinhoe Location
- Great Location to Pinhoe Primary School
Description
Location is one of this home's greatest strengths. Causey Gardens lies within the popular Pinhoe, giving easy access to a full complement of local amenities right on your doorstep. You'll find independent shops, a local butcher, pharmacy, and the popular Il Grano Italian restaurant nearby - ideal for relaxed dining without travelling far. For everyday needs, larger supermarkets, convenience stores and services are just a short distance away.
Transport connections are excellent: Pinhoe railway station is within walking distance and provides direct services into the heart of Exeter and beyond. A regular bus service links to the city centre, while road connectivity is strong - the A30, the M5 motorway, Exeter International Airport and major employment hubs such as Sowton Industrial Estate / Exeter Business Park are all within easy reach, making commuting practical and efficient.
Families will appreciate the proximity of reputable schools. The property falls within reach of Pinhoe Church of England Primary School, and for secondary provision St Luke's Science & Sports College is nearby. In addition, Clyst Vale Community College serves the wider area. Green open spaces, parks and walking routes are also available locally, contributing to an attractive, community minded setting.
This property will particularly appeal to families who need four bedrooms (or a home office), those looking for generous garden and parking space, or anyone wanting to combine suburban peace with strong transport and amenity access. It also offers scope for further improvement, adaptation or expansion (subject to planning). Early viewing is highly recommended to appreciate fully the space, setting and potential on offer.
Please Note:
We are supervised by HMRC for the purposes of Anti-Money Laundering (AML) regulations. If your offer to purchase a property is accepted, you will need to satisfy the requirements set out in the Money Laundering, Terrorist Financing and Transfer of Funds (Information on the Payer) Regulations 2017. To comply with these obligations, we work with an independent third-party provider to complete ID verification, AML checks, and source of funds checks. A charge of £45.00 applies for these checks. Please note that a memorandum of sale cannot be issued until all required verification has been successfully completed.
As a regulated Sales Agent, we are required to be part of an approved redress scheme. We are members of The Property Ombudsman, which is a government-approved scheme providing independent dispute resolution.
From time to time, we may introduce buyers or sellers to The Mortgage Quarter. Use of their services is entirely optional. If you choose to proceed with them, please be aware that we may receive an average referral payment of £200 for the introduction.
Stamp Duty Land Tax (SDLT) may be payable on your purchase. We advise speaking with your solicitor or legal representative to confirm what, if any, amount is due based on the latest government guidelines.
Council Tax Band: D
Tenure: Freehold
Hall
Doors to bedroom four/Snug, bedroom three, the kitchen, shower room and the Living room/Dining room
Living / Dining Room
Duel aspect room, large window to the front aspect, sliding doors to the rear garden, two radiators, multiple electric sockets, tv socket, opening to the kitchen.
6.50m x 3.25m (21'3" x 10'7")
Kitchen
High and low level cupboards, breakfast bar with pop up socket tower, door to the rear garden, window to the rear aspect, roll top work surfaces, one and a half bowl sink and drainer, built in induction hob, built in eye level oven and microwave, built in extractor fan, built in fridge freezer and dishwasher, kick heater which blows hot and cold air, opening to the living room/dining room, door to the hallway.
3.03m x 2.99m (9'11" x 9'9")
Bedroom 3
Window to the rear aspect, TV socket, radiator.
3.34m x 2.87m (10'11" x 9'4")
Bedroom 4
Window to the front aspect, tv socket, multiple electric sockets, radiator.
2.41m x 2.87m (7'10" x 9'4" )
Shower
Large walk in shower with modern shower that was replaced in January, heated towel rail, hand basin, low level WC, shaver socket.
2.34m x 1.87m (7'8" x 6'1" )
Landing
Large built in storage cupboards/ wardrobes, doors to bedroom two, the master bedroom and family bathroom.
Master Bedroom
Built in wardrobes, window to the front aspect, door to further storage that runs the width of the family bathroom, tv socket, radiator.
3.88m x 4.12m (12'8" x 13'6")
Bedroom 2
Window to the rear aspect, radiator, tv socket. access to the roof space.
2.42m x 4.71m (7'11" x 15'5")
Bathroom
P shape bath with electric shower over replaced in January 2025, hand basin, low level WC, heated towel rail, shaver socket.
1.68m x 2.39m (5'6" x 7'10" )
Outside
The property is situated on a good sized corner plot, to the front of the property is a pathway leading to the front door of the property, the front garden is of a good size boasting mature shrubs and a well maintained lawned area, there is a gate giving access to the rear garden.
To the rear of the property the garden is set over several areas, there are areas of patio for entertaining on those long summer evenings, the garden can be accessed via the front and rear gates, there is an outside tap, the patio to the side is where the office is currently situated, the garden is fully enclosed and boasts mature shrubs and trees, it has been wonderfully looked after and maintained, there is a door giving access to the garage.
Office 1
Electric and lighting.
2.13m x 2.13m (6'11" x 6'11" )
Garage
The property benefits from two parking spaces that are situated under a car port which also gives access to the up and over garage doors, one of the garages has a utility area with electric and plumbing for a washing machine, there is also electric for a tumble-dryer, there is lighting and plenty of storage room, the second garage also has lighting.
Brochures
Brochure- COUNCIL TAXA payment made to your local authority in order to pay for local services like schools, libraries, and refuse collection. The amount you pay depends on the value of the property.Read more about council Tax in our glossary page.
- Band: D
- PARKINGDetails of how and where vehicles can be parked, and any associated costs.Read more about parking in our glossary page.
- Garage,Driveway
- GARDENA property has access to an outdoor space, which could be private or shared.
- Front garden,Enclosed garden,Rear garden
- ACCESSIBILITYHow a property has been adapted to meet the needs of vulnerable or disabled individuals.Read more about accessibility in our glossary page.
- Ask agent
Causey Gardens, Pinhoe, Exeter EX1 3SR
Add an important place to see how long it'd take to get there from our property listings.
__mins driving to your place
Get an instant, personalised result:
- Show sellers you’re serious
- Secure viewings faster with agents
- No impact on your credit score

Your mortgage
Notes
Staying secure when looking for property
Ensure you're up to date with our latest advice on how to avoid fraud or scams when looking for property online.
Visit our security centre to find out moreDisclaimer - Property reference RS0542. The information displayed about this property comprises a property advertisement. Rightmove.co.uk makes no warranty as to the accuracy or completeness of the advertisement or any linked or associated information, and Rightmove has no control over the content. This property advertisement does not constitute property particulars. The information is provided and maintained by Right at Home Estate Agents, Exeter. Please contact the selling agent or developer directly to obtain any information which may be available under the terms of The Energy Performance of Buildings (Certificates and Inspections) (England and Wales) Regulations 2007 or the Home Report if in relation to a residential property in Scotland.
*This is the average speed from the provider with the fastest broadband package available at this postcode. The average speed displayed is based on the download speeds of at least 50% of customers at peak time (8pm to 10pm). Fibre/cable services at the postcode are subject to availability and may differ between properties within a postcode. Speeds can be affected by a range of technical and environmental factors. The speed at the property may be lower than that listed above. You can check the estimated speed and confirm availability to a property prior to purchasing on the broadband provider's website. Providers may increase charges. The information is provided and maintained by Decision Technologies Limited. **This is indicative only and based on a 2-person household with multiple devices and simultaneous usage. Broadband performance is affected by multiple factors including number of occupants and devices, simultaneous usage, router range etc. For more information speak to your broadband provider.
Map data ©OpenStreetMap contributors.




