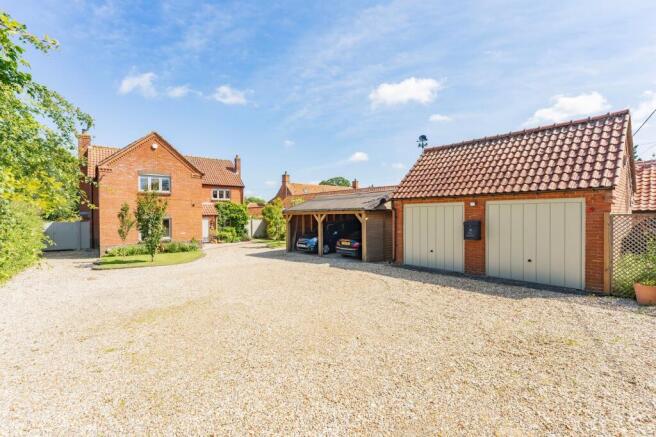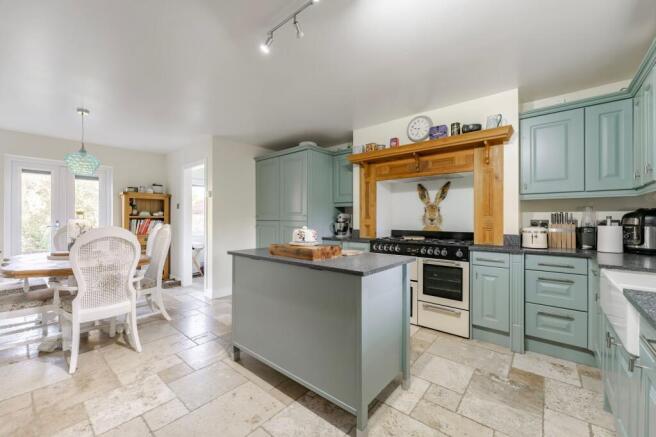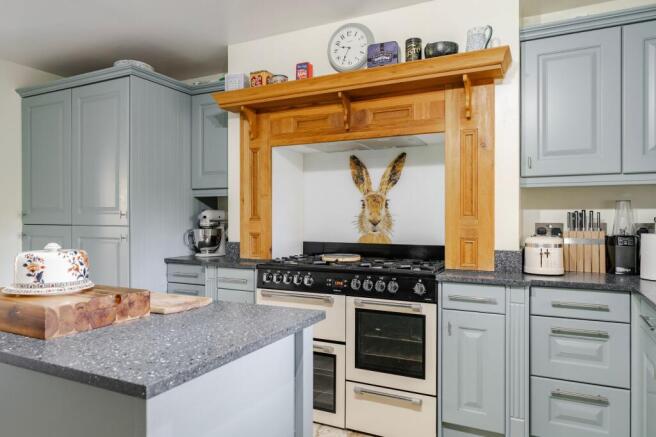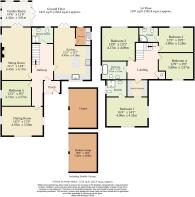
Woodgate, Swanton Morley

- PROPERTY TYPE
Detached
- BEDROOMS
5
- BATHROOMS
4
- SIZE
2,722 sq ft
253 sq m
- TENUREDescribes how you own a property. There are different types of tenure - freehold, leasehold, and commonhold.Read more about tenure in our glossary page.
Freehold
Key features
- Guide Price : £675,000 - £725,000
- Immaculate five bedroom home situated on 1/2 an acre plot (stms) in Swanton Morley
- Beautifully appointed kitchen with coloured cabinetry and a bespoke hare backsplash, celebrating rural artistry
- Expansive sitting room with focal log burner and ample space for furniture
- Bi-fold doors lead into a garden room with panoramic views and solid roof for all year round use
- Dual aspect dining room/snug offering versatile use
- Ground floor fifth bedroom and shower room, ideal for multi-generational living
- Four double sized bedrooms reside on the upper floor each boasting unique views
- Two ensuite shower rooms and family bathroom can also be found on the first floor
- Extensive gated driveway with double garage and cartshed
Description
Guide Price : £675,000 - £725,000. Beyond the stillness of the lane and the sweep of a gated drive, a home of quiet grandeur waits to be discovered. It doesn’t shout for attention, it simply belongs, nestled in its landscape with a grace that feels both timeless and new. Step inside and a sense of calm unfolds, where modern craftsmanship meets the soul of the countryside. The kitchen, rich in colour and detail, tells its own story with a hare-and-animal backsplash—a whisper of the village beyond. Light spills through bi-fold doors into the garden room, blurring the line between home and nature, while the log burner in the sitting room adds warmth and heart to every season. With four reception rooms, each holding its own warmth and character, the home flows with purpose and ease. Upstairs, four generous bedrooms, including two ensuites, offer views that breathe and space that soothes. Outside, a terraced garden, sprawling lawn, and bespoke barbecue hut invite long afternoons and slow evenings, an ode to family, nature, and the art of living well.
The Location
Set in the heart of Swanton Morley, this property enjoys a well-connected yet distinctly rural location, offering the best of both convenience and countryside living. This picturesque Norfolk village is steeped in history, with the impressive 14th-century All Saints’ Church standing proudly at its centre. Beyond its heritage charm, Swanton Morley is a vibrant and active community with a great selection of local amenities and easy access to nearby towns.
The village itself is home to a local shop and post office, a well-regarded butchers and delicatessen, a children’s nursery, and a primary school—all within easy reach. Day-to-day needs are well covered with a doctors’ surgery, garage, and other essential services that support a relaxed and convenient lifestyle. For a small village, Swanton Morley has a lively social spirit; the Village Hall, set within nine acres of open space, is a central hub for the community. Hosting everything from theatre productions and quiz nights to seasonal fairs and fireworks displays, it’s also the proud home ground of Swanton Morley FC.
Dining and socialising are well catered for too, with a popular village pub offering food, drinks, and a friendly atmosphere, alongside a regular line-up of events from live music to charity evenings. The nearby bowls and cricket clubs further bring the community together—matches often ending with a post-game gathering at the pub.
Swanton Morley’s location also provides excellent connections: the market town of Dereham is just a 10-minute drive away, offering larger supermarkets, high street shops, cafés, and restaurants, as well as leisure and healthcare facilities.
For commuters, Norwich lies approximately 17 miles to the east (around 30–35 minutes by car), providing access to mainline rail services, cultural attractions, and extensive retail and dining options. The North Norfolk coast can also be reached in under 40 minutes, making Swanton Morley an ideal base for those seeking a peaceful village setting without compromising on convenience or connectivity.
Woodgate, Swanton Morley
A gated, sweeping driveway welcomes you to this exceptional countryside residence, setting the scene for what lies beyond. The approach itself exudes prestige and privacy, framed by mature planting and leading to an expansive front aspect complete with a double garage, double carport, and abundance of parking for family and guests alike. From the moment you arrive, this home presents itself as both impressive and inviting, a perfect balance of rural charm and modern refinement.
Step through the porch entrance, a touch of luxury so often overlooked, into a grand entrance hallway that immediately captures the home’s generous spirit. This property exudes countryside living with contemporary elegance, offering space in its utmost and a sense of calm throughout. Every corner has been thoughtfully crafted for family life, entertaining, and relaxation.
At the heart of the home lies a kitchen adorned with rich, coloured cabinetry and sleek, modern finishes, complemented by a bespoke hare backsplash, a charming reminder of the home’s rural village setting. The adjoining utility room, complete with matching cabinetry, ensures that functionality is never far from style.
The sitting room invites you to unwind, with its log burner framed by a wooden mantle, soft fitted carpeting, and bi-fold doors that open into the garden room, a modern upgrade on the traditional conservatory. This tranquil retreat enjoys all-round garden vistas and year-round enjoyment, offering a seamless connection between indoors and outdoors.
This residence offers four versatile reception spaces, including a triple-aspect dining room/snug that adapts beautifully to your lifestyle, whether for family gatherings, cosy evenings, or formal entertaining. The fifth bedroom and ground-floor shower room provide flexibility for guests or multi-generational living, perfectly suited to today’s family dynamics.
Two exquisite stained-glass windows add character and charm, one depicting a leaping rabbit set against a countryside backdrop, and another upstairs showing a tree with delicate branches and leaves, symbolising growth and connection.
These details lend the home an artistic soul and a sense of place.
Ascending to the upper floor, you’ll find four spacious double bedrooms, each with its own unique view of the surrounding landscape. Two benefit from ensuite shower rooms, while a family bathroom completes the layout, ensuring practicality and comfort in equal measure.
Outdoor living here is simply sublime. A terraced seating area provides the perfect spot for alfresco dining, while steps lead down to a sprawling lawn bordered by mature trees and vibrant shrubs, offering privacy and a true connection to nature. This enchanting garden is the perfect playground for children to explore, for family gatherings, and for peaceful moments in the sun.
Adding to the home’s appeal, a bespoke barbecue hut offers a unique and sociable focal point, while solar panels have been thoughtfully installed to enhance energy efficiency and reduce running costs.
This is not just a house, it is a home of warmth, character, and understated luxury. Every space invites you to pause and savour the tranquillity of countryside life, reimagined with modern comforts and timeless style. Perfect for families seeking space, serenity, and soul, this residence captures the very essence of wholesome, refined country living.
Agents Note
We understand this property will be sold freehold, connected to mains water, electricity and drainage.
Oil Central/Electric
Council Tax Band - F
Stock Fencing Boundary
EPC Rating: D
Disclaimer
Minors and Brady (M&B) along with their representatives, are not authorised to provide assurances about the property, whether on their own behalf or on behalf of their client. We don’t take responsibility for any statements made in these particulars, which don’t constitute part of any offer or contract. To comply with AML regulations, £52 is charged to each buyer which covers the cost of the digital ID check. It’s recommended to verify leasehold charges provided by the seller through legal representation. All mentioned areas, measurements, and distances are approximate, and the information, including text, photographs, and plans, serves as guidance and may not cover all aspects comprehensively. It shouldn’t be assumed that the property has all necessary planning, building regulations, or other consents. Services, equipment, and facilities haven’t been tested by M&B, and prospective purchasers are advised to verify the information to their satisfaction through inspection or other means.
- COUNCIL TAXA payment made to your local authority in order to pay for local services like schools, libraries, and refuse collection. The amount you pay depends on the value of the property.Read more about council Tax in our glossary page.
- Band: F
- PARKINGDetails of how and where vehicles can be parked, and any associated costs.Read more about parking in our glossary page.
- Yes
- GARDENA property has access to an outdoor space, which could be private or shared.
- Yes
- ACCESSIBILITYHow a property has been adapted to meet the needs of vulnerable or disabled individuals.Read more about accessibility in our glossary page.
- Ask agent
Woodgate, Swanton Morley
Add an important place to see how long it'd take to get there from our property listings.
__mins driving to your place
Get an instant, personalised result:
- Show sellers you’re serious
- Secure viewings faster with agents
- No impact on your credit score
Your mortgage
Notes
Staying secure when looking for property
Ensure you're up to date with our latest advice on how to avoid fraud or scams when looking for property online.
Visit our security centre to find out moreDisclaimer - Property reference 48133596-056d-4e33-844e-34a48aea5a6b. The information displayed about this property comprises a property advertisement. Rightmove.co.uk makes no warranty as to the accuracy or completeness of the advertisement or any linked or associated information, and Rightmove has no control over the content. This property advertisement does not constitute property particulars. The information is provided and maintained by Minors & Brady, Dereham. Please contact the selling agent or developer directly to obtain any information which may be available under the terms of The Energy Performance of Buildings (Certificates and Inspections) (England and Wales) Regulations 2007 or the Home Report if in relation to a residential property in Scotland.
*This is the average speed from the provider with the fastest broadband package available at this postcode. The average speed displayed is based on the download speeds of at least 50% of customers at peak time (8pm to 10pm). Fibre/cable services at the postcode are subject to availability and may differ between properties within a postcode. Speeds can be affected by a range of technical and environmental factors. The speed at the property may be lower than that listed above. You can check the estimated speed and confirm availability to a property prior to purchasing on the broadband provider's website. Providers may increase charges. The information is provided and maintained by Decision Technologies Limited. **This is indicative only and based on a 2-person household with multiple devices and simultaneous usage. Broadband performance is affected by multiple factors including number of occupants and devices, simultaneous usage, router range etc. For more information speak to your broadband provider.
Map data ©OpenStreetMap contributors.





