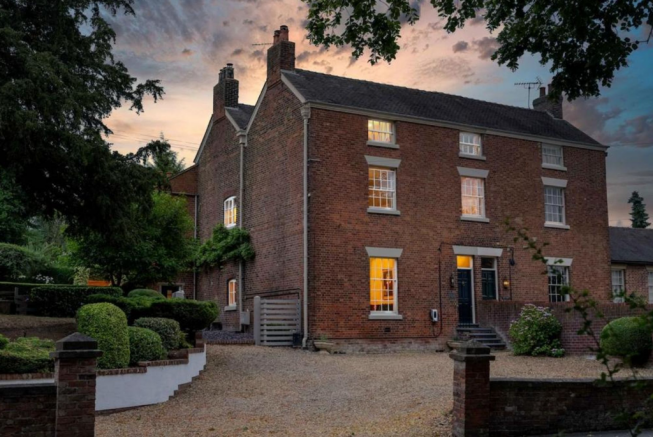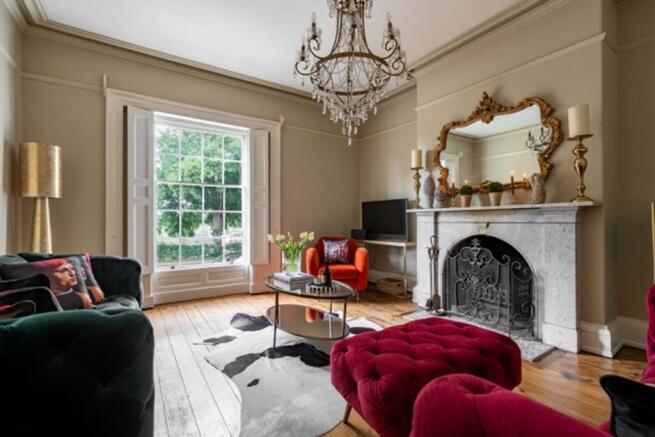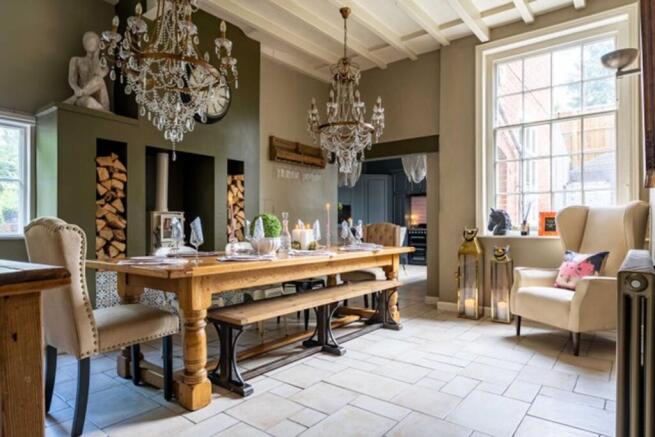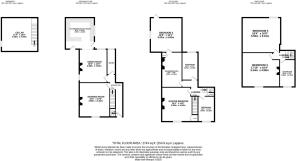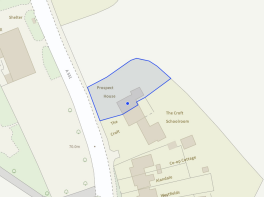
5 bedroom semi-detached house for sale
Main Road, Betley, CW3

- PROPERTY TYPE
Semi-Detached
- BEDROOMS
5
- BATHROOMS
2
- SIZE
Ask agent
- TENUREDescribes how you own a property. There are different types of tenure - freehold, leasehold, and commonhold.Read more about tenure in our glossary page.
Freehold
Key features
- Period charm, 19th-century home with original fireplaces, sash windows, and high ceilings, blended with modern upgrades.
- Luxury kitchen comprising a Smeg severn-ring hob, quadruple oven, wine fridge, dishwasher, and breakfast bar.
- Five spacious and unique bedrooms, including a super king-size master and a second bedroom with snug and garden access.
- Stylish bathrooms incorporating dual showers, freestanding bath, wet room with rainfall shower, bespoke sinks, and underfloor heating.
- Landscaped garden with patio with hot tub area, large lawn, and open field views offering peace and privacy.
- Grade II Listed Character Property – Steeped in history and architectural charm, this property is officially recognised for its special architectural and historic interest.
Description
Set in the heart of the charming and historic village of Betley, this exquisite 19th-century home is a masterful blend of period elegance and modern sophistication. Surrounded by rolling countryside and enjoying far-reaching views over open fields, the property offers an exceptional lifestyle with five beautifully appointed bedrooms, expansive and versatile living spaces, and landscaped gardens, all carefully maintained and sympathetically upgraded to preserve the character while introducing contemporary comfort.
Every detail has been considered in the thoughtful refurbishment of this home, which now benefits from brand-new carpets throughout, new sash windows, and thermostatically controlled radiators, ensuring comfort, efficiency, and a seamless fusion of old and new.
Upon entering, you're immediately welcomed into a space that radiates warmth and grandeur. The living room is an expansive, light-filled haven with high ceilings and a large sash window that pours natural light across the room. A handsome fireplace adds traditional charm, anchoring the space as a cosy yet elegant setting for relaxing or entertaining.
The kitchen has been designed with both everyday living and social occasions in mind. It features sleek cabinetry, extensive worktops, and a central breakfast bar, offering ample preparation and dining space. Premium integrated appliances include a dishwasher, washing machine, dual-temperature wine fridge, microwave oven, fridge, and freezer, while the centrepiece is a Smeg quadruple oven with a severn-ring gas hob, a dream for any enthusiastic home cook. Just off the kitchen is a large downstairs WC, adding practicality, and on the first floor, there’s useful under-stairs storage, discreetly tucked away.
The formal dining room is equally impressive, filled with natural light from dual-aspect windows and warmed by a charming log burner. This versatile room comfortably accommodates a large dining table and additional furnishings, making it ideal for both family gatherings and formal entertaining.
Upstairs, the home continues to impress. The principal bedroom is a spacious super king-sized room with a large sash window, built-in wardrobe, and an original fireplace, creating a luxurious retreat. Bedroom two offers a wonderful sense of privacy, accessed through a cosy snug with its own fireplace, a perfect reading nook or quiet hideaway. It features built-in wardrobes, a large sash window, and direct access to the rear garden, blending indoor and outdoor living beautifully.
Bedroom three is slightly larger than bedroom four and includes a designated dressing area cleverly separated by wood framing, adding a sense of boutique-style luxury. Bedroom four, also a king-sized room, mirrors this layout, offering flexible space and period character. Bedroom five is a small single with a sash window, ideal for use as a nursery, home office, or creative studio.
The home is served by two stunning bathrooms, both designed to a high standard. The first-floor bathroom features a dual shower with rainfall head, a freestanding roll-top bath, and elegant finishes, creating a tranquil, spa-like atmosphere. On the second floor, the contemporary wet room is equally luxurious, with a dual rainfall walk-in shower, bespoke sinks, underfloor heating, and a sleek glass partition, delivering a boutique hotel feel in your own home.
Below the house, a spacious cellar offers valuable additional storage and houses a tumble dryer, with excellent potential for further development if desired.
Outside, the rear garden is as impressive as the interiors. Thoughtfully landscaped, it includes a dedicated patio area, currently home to a hot tub, perfect for relaxing in privacy. Beyond the patio, a generous lawn opens out to unspoilt open fields, offering a serene setting to unwind, entertain, or simply enjoy the surrounding nature. This exquisite home exudes kerb appeal with an expansive gravel driveway to the front elevation, providing parking for multiple vehicles and an EV charging point.
This remarkable property offers the very best of both worlds: the character and charm of a period home, blended with stylish modern upgrades. Located in a sought-after village with a strong community spirit and convenient access to nearby towns and transport links, it presents a rare opportunity to enjoy refined countryside living in an exceptional home. Follow your heart to the phone and call our Nantwich office today to arrange a viewing!
Location
Betley is a bustling village with a thriving community spirit and active social events calendar. The village provides a range of local amenities including a primary school, nursery, church, doctors surgery, village shop, Post Office, and a number of public houses and restaurants. The historic town of Nantwich is just under 10 miles away. Nantwich is renowned for its beautiful architecture and character. Nantwich offers a good selection of independent shops, eateries, restaurants and bars but also provides more extensive facilities including supermarkets and leisure centre. For more extensive facilities, Newcastle under Lyme is approximately 6 miles in distance. The property has convenient access to the M6 motorway network and major road links. Crewe Station is within easy reach and provides regular services to Chester, Manchester, Birmingham and a direct rail service to London Euston.
EPC Rating: E
- COUNCIL TAXA payment made to your local authority in order to pay for local services like schools, libraries, and refuse collection. The amount you pay depends on the value of the property.Read more about council Tax in our glossary page.
- Band: E
- LISTED PROPERTYA property designated as being of architectural or historical interest, with additional obligations imposed upon the owner.Read more about listed properties in our glossary page.
- Listed
- PARKINGDetails of how and where vehicles can be parked, and any associated costs.Read more about parking in our glossary page.
- Yes
- GARDENA property has access to an outdoor space, which could be private or shared.
- Yes
- ACCESSIBILITYHow a property has been adapted to meet the needs of vulnerable or disabled individuals.Read more about accessibility in our glossary page.
- Ask agent
Energy performance certificate - ask agent
Main Road, Betley, CW3
Add an important place to see how long it'd take to get there from our property listings.
__mins driving to your place
Get an instant, personalised result:
- Show sellers you’re serious
- Secure viewings faster with agents
- No impact on your credit score
Your mortgage
Notes
Staying secure when looking for property
Ensure you're up to date with our latest advice on how to avoid fraud or scams when looking for property online.
Visit our security centre to find out moreDisclaimer - Property reference 055ab67d-6398-4b2d-b4b2-efd38cc40380. The information displayed about this property comprises a property advertisement. Rightmove.co.uk makes no warranty as to the accuracy or completeness of the advertisement or any linked or associated information, and Rightmove has no control over the content. This property advertisement does not constitute property particulars. The information is provided and maintained by James Du Pavey, Nantwich. Please contact the selling agent or developer directly to obtain any information which may be available under the terms of The Energy Performance of Buildings (Certificates and Inspections) (England and Wales) Regulations 2007 or the Home Report if in relation to a residential property in Scotland.
*This is the average speed from the provider with the fastest broadband package available at this postcode. The average speed displayed is based on the download speeds of at least 50% of customers at peak time (8pm to 10pm). Fibre/cable services at the postcode are subject to availability and may differ between properties within a postcode. Speeds can be affected by a range of technical and environmental factors. The speed at the property may be lower than that listed above. You can check the estimated speed and confirm availability to a property prior to purchasing on the broadband provider's website. Providers may increase charges. The information is provided and maintained by Decision Technologies Limited. **This is indicative only and based on a 2-person household with multiple devices and simultaneous usage. Broadband performance is affected by multiple factors including number of occupants and devices, simultaneous usage, router range etc. For more information speak to your broadband provider.
Map data ©OpenStreetMap contributors.
