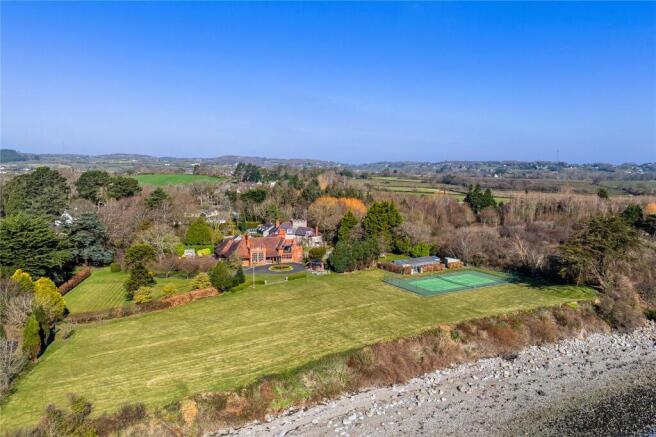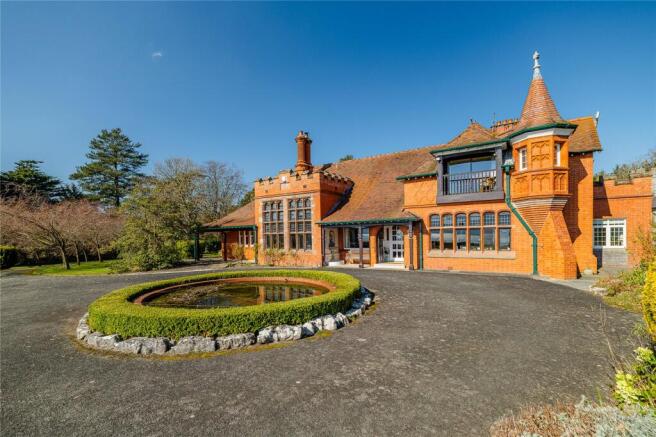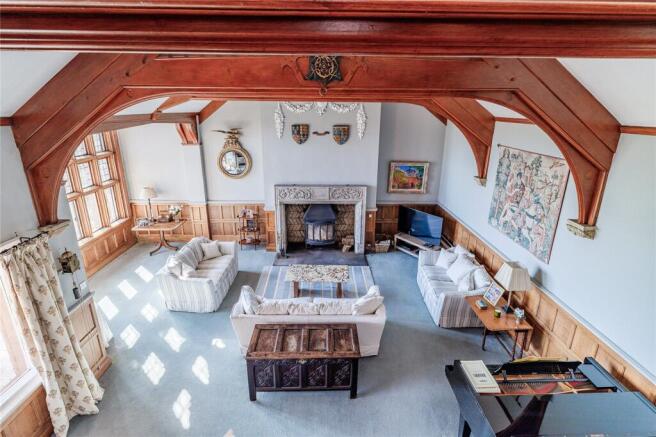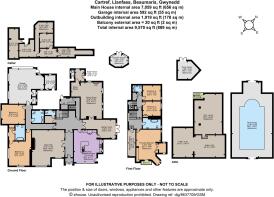
5 bedroom detached house for sale
Beaumaris, Isle Of Anglesey, LL58

- PROPERTY TYPE
Detached
- BEDROOMS
5
- BATHROOMS
4
- SIZE
7,059 sq ft
656 sq m
- TENUREDescribes how you own a property. There are different types of tenure - freehold, leasehold, and commonhold.Read more about tenure in our glossary page.
Freehold
Key features
- Stunning coastal property with views of Snowdonia and North Wales Coast
- Family home extending to 7,059 sq. ft
- Beach access
- Swimming pool and an all weather tennis court.
- 4.82 acres of landscaped gardens and grounds including an arboretum.
- EPC Rating = F
Description
Description
Entrance hall | Great hall | Dining room | Study area | Kitchen/breakfast room | Garden room | Principal bedroom with balcony and dressing area | 4 further double bedrooms | 2 bathrooms | 2 shower rooms | Cloakroom | Utility room | Extensive cellars and attics | Double garage | Tennis court | Swimming pool | Woodland | Croquet lawn | Established | gardens | Coastal views | Access to beach | About 4.82 acres in all
Cartref is a magnificent unlisted period house designed by John Douglas and completed in 1900. Offering approximately 7,100 sq. ft of versatile, light-filled accommodation arranged over two floors, with additional cellars and an expansive attic, the property has been thoughtfully designed to blend generous proportions and contemporary comforts with timeless period character.
Architectural features have been carefully retained, including crenellated detailing, a turret, mullioned and sash windows, soaring ceilings, and original fireplaces, all contributing to the home's unique charm and historical appeal.
Configured to offer exceptional family living and entertaining space, the accommodation flows seamlessly from a warm and welcoming reception hall, complete with practical storage and a cloakroom. At the heart of the home is a striking double-height, part-panelled great hall, featuring a vaulted beamed ceiling, full-height glazing, a part-glazed internal wall with mezzanine minstrels’ gallery above, and an ornate fireplace with woodburning stove.
A further reception room opens via French doors to the landscaped side garden, while the elegant dining room incorporates a shelved study area and a feature fireplace with wood burner. A rear hall leads to a utility room with access to the courtyard. The generously proportioned kitchen/breakfast room is beautifully appointed with a comprehensive range of wall and base units, a large L-shaped central island with breakfast bar, an Aga, and bespoke built-in seating. A door from the kitchen dining area provides direct access to the gardens.
The ground floor also includes a spacious bedroom with walk-in dressing area and a contemporary en suite bathroom, a second bedroom with fitted storage, a modern shower room, and internal access to the integral garage. The property further benefits from extensive cellar rooms, offering additional storage and potential for further development.
On the first floor, the property offers a bright and elegant vaulted principal bedroom that incorporates the turret and features fitted storage, patio doors opening onto a private balcony, and a contemporary adjacent bathroom. Two additional bedrooms and a stylish family shower room complete the upper-level accommodation. The property also benefits from two substantial attic rooms, providing further versatile space.
Approached via a sweeping, tree-lined tarmac driveway with a large turning circle and ornamental fishpond, the grounds are both extensive and beautifully landscaped. The gardens include expansive lawns, one gently sloping to a shingle beach, multiple seating areas, a formal parterre garden overlooked by a wraparound veranda with covered dining space, a garden pond, a summerhouse with terrace, an all-weather tennis court, a detached 56 ft pool house, a rear courtyard, and paved terraces.
The entire setting enjoys uninterrupted views across the Menai Strait, offering a rare combination of privacy, grandeur, and natural beauty.
Location
Cartref is situated within the Anglesey Area of Outstanding Natural Beauty, occupying a prime position on the island’s south-eastern corner near the historic town of Beaumaris. The property enjoys breath taking panoramic views across the Menai Strait and towards the majestic Snowdonia Mountain Range.
Beaumaris, renowned for its iconic castle, offers a charming array of amenities including boutique shops, hotels, cafés, traditional pubs, and fine dining restaurants. It is also home to the prestigious Royal Anglesey Yacht Club. Just a short distance away, Menai Bridge provides further conveniences such as a Waitrose, independent retailers, and a vibrant selection of eateries.
Positioned between the mountains and the sea, the city of Bangor features Wales’ longest high street, lined with a mix of national chains and independent local businesses. The wider Anglesey region boasts numerous picturesque beaches, while nearby Snowdonia National Park offers over 25 miles of dramatic landscapes, lakes, and rivers; ideal for outdoor pursuits including hiking, climbing, and water sports.
Educational opportunities in the area are excellent, with local schools including St. Gerard’s, St. David’s College, Rydal Penrhos and Ysgol Gynradd Llandegfan.
The property is conveniently located just 1.1 miles from the A545, which connects directly to the A55 Expressway, providing swift access to major regional centres across both Wales and England. Rail services are available from Llanfairpwllgwyngyll station (7.4 miles), offering connections to Bangor and onward links to London. Additionally, Holyhead, situated further along the A55, provides regular ferry services to Ireland, enhancing the property's connectivity for both domestic and international travel.
What3words ///slice.tape.pranced
Square Footage: 7,059 sq ft
Acreage: 4.82 Acres
Brochures
Web DetailsParticulars- COUNCIL TAXA payment made to your local authority in order to pay for local services like schools, libraries, and refuse collection. The amount you pay depends on the value of the property.Read more about council Tax in our glossary page.
- Band: H
- PARKINGDetails of how and where vehicles can be parked, and any associated costs.Read more about parking in our glossary page.
- Yes
- GARDENA property has access to an outdoor space, which could be private or shared.
- Yes
- ACCESSIBILITYHow a property has been adapted to meet the needs of vulnerable or disabled individuals.Read more about accessibility in our glossary page.
- Ask agent
Beaumaris, Isle Of Anglesey, LL58
Add an important place to see how long it'd take to get there from our property listings.
__mins driving to your place
Get an instant, personalised result:
- Show sellers you’re serious
- Secure viewings faster with agents
- No impact on your credit score
Your mortgage
Notes
Staying secure when looking for property
Ensure you're up to date with our latest advice on how to avoid fraud or scams when looking for property online.
Visit our security centre to find out moreDisclaimer - Property reference CSS250178. The information displayed about this property comprises a property advertisement. Rightmove.co.uk makes no warranty as to the accuracy or completeness of the advertisement or any linked or associated information, and Rightmove has no control over the content. This property advertisement does not constitute property particulars. The information is provided and maintained by Savills, Chester. Please contact the selling agent or developer directly to obtain any information which may be available under the terms of The Energy Performance of Buildings (Certificates and Inspections) (England and Wales) Regulations 2007 or the Home Report if in relation to a residential property in Scotland.
*This is the average speed from the provider with the fastest broadband package available at this postcode. The average speed displayed is based on the download speeds of at least 50% of customers at peak time (8pm to 10pm). Fibre/cable services at the postcode are subject to availability and may differ between properties within a postcode. Speeds can be affected by a range of technical and environmental factors. The speed at the property may be lower than that listed above. You can check the estimated speed and confirm availability to a property prior to purchasing on the broadband provider's website. Providers may increase charges. The information is provided and maintained by Decision Technologies Limited. **This is indicative only and based on a 2-person household with multiple devices and simultaneous usage. Broadband performance is affected by multiple factors including number of occupants and devices, simultaneous usage, router range etc. For more information speak to your broadband provider.
Map data ©OpenStreetMap contributors.





