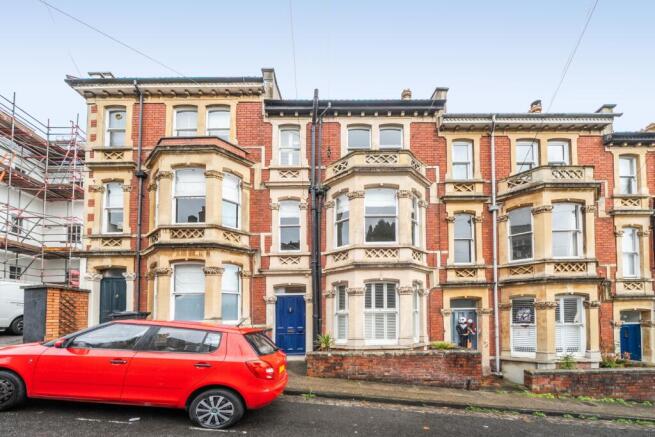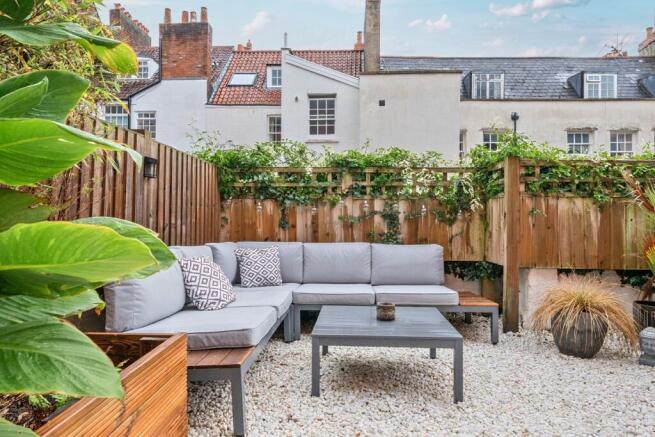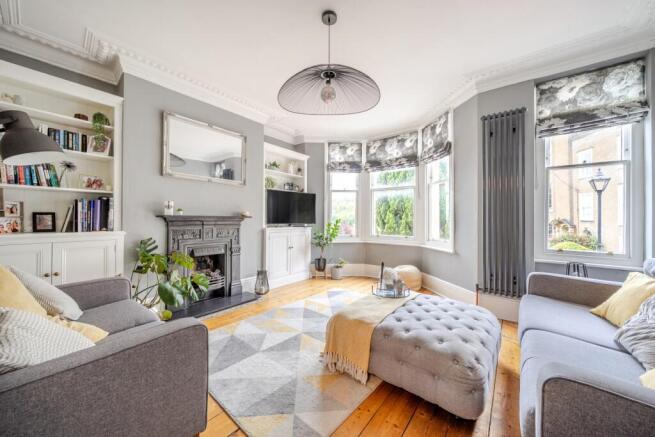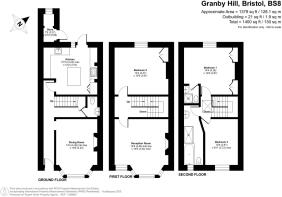26 Granby Hill, Bristol

- PROPERTY TYPE
Town House
- BEDROOMS
3
- BATHROOMS
2
- SIZE
1,379-1,400 sq ft
128-130 sq m
- TENUREDescribes how you own a property. There are different types of tenure - freehold, leasehold, and commonhold.Read more about tenure in our glossary page.
Freehold
Key features
- Beautifully proportioned principal reception rooms
- Two further reception/bedrooms
- Stylish Harvey Jones kitchen (2019)
- Two bathrooms including en-suite
- | South-east facing garden
- Serviced boiler and heating
- Restored sash windows
- Retained period detail
- Walking distance to Clifton Village & the Harbourside
- EPC: D
Description
26 Granby Hill is a beautifully maintained Victorian townhouse offering elegant and flexible accommodation arranged over three floors. The property has been tastefully updated by the current owners, retaining a wealth of period features including ornate ceiling cornicing, decorative archways, and original floorboards.
The entrance hall immediately impresses with high ceilings and decorative plasterwork leading through to a lovely front reception room. This space enjoys a large triple-sash bay window and a charming feature fireplace, creating a light-filled and welcoming atmosphere. The room is extremely versatile, equally suited to use as a sitting room, dining room or family living space.
Beyond the front room lies a useful area with under-stair storage and coat hanging space, leading to a cleverly designed lower-ground cloakroom. This characterful space features attractive tiling, a heated towel rail and a compact washbasin—one of many charming touches throughout the house.
To the rear is a superb Harvey Jones kitchen, installed in 2019 and designed for both practicality and style. It includes a Miele fridge-freezer, Britannia double oven and six-burner gas range, Miele dishwasher, and Bosch washer-dryer. Corian worktops, a modern radiator and a Worcester Bosch combi boiler (recently serviced) complete this sociable and efficient cooking space.
The door from the kitchen opens directly to the garden, which has been landscaped and levelled with paving and decorative pebbles. A discreet brick shed doubles as useful garden storage, and the south-east facing orientation ensures sunshine throughout most of the day—perfect for outdoor dining or evening relaxation. The garden measures approximately 8.5 metres in length.
First Floor
The first-floor reception room is a wonderful additional living space, featuring a refurbished original hardwood floor, high ceilings with detailed cornicing and built-in floor-to-ceiling cupboards. Large sash windows with new blinds allow light to flood in, creating a bright and airy feel.
Also on this level is a generous guest bedroom with fitted wardrobes and a new radiator. The landing houses the original ceiling pulley clothes-airer—an authentic and practical Victorian feature.
Second Floor
The principal bedroom provides a serene retreat, with two built-in cupboards, elegant wall panelling, and space for a king-size bed. The adjoining en-suite, fitted by the previous owners, is well fitted and remains in immaculate condition.
A stylish family bathroom serves this level, complete with a separate bath and walk-in shower, attractive tiling, and a second heated towel rail.
The third bedroom is newly carpeted with high-quality flooring and features two large sash windows filling the room with natural light. The room easily accommodates a double bed and side tables, making it ideal as a guest bedroom or home office.
Access to the loft is via a hatch; whilst not boarded, it offers ample storage.
Outside
The rear garden is a real highlight—south-east facing, level and enclosed. Recently re-paved and attractively finished with pebbled areas, it offers a superb setting for entertaining, barbecues or quiet evenings outdoors. The generous proportions make it ideal for families and pet owners alike.
A useful bin and garden-tool store sits to the rear boundary, and the garden enjoys sunshine for most of the day.
Brochures
Brochure- COUNCIL TAXA payment made to your local authority in order to pay for local services like schools, libraries, and refuse collection. The amount you pay depends on the value of the property.Read more about council Tax in our glossary page.
- Band: D
- PARKINGDetails of how and where vehicles can be parked, and any associated costs.Read more about parking in our glossary page.
- Ask agent
- GARDENA property has access to an outdoor space, which could be private or shared.
- Yes
- ACCESSIBILITYHow a property has been adapted to meet the needs of vulnerable or disabled individuals.Read more about accessibility in our glossary page.
- Ask agent
26 Granby Hill, Bristol
Add an important place to see how long it'd take to get there from our property listings.
__mins driving to your place
Get an instant, personalised result:
- Show sellers you’re serious
- Secure viewings faster with agents
- No impact on your credit score
Your mortgage
Notes
Staying secure when looking for property
Ensure you're up to date with our latest advice on how to avoid fraud or scams when looking for property online.
Visit our security centre to find out moreDisclaimer - Property reference 10702831. The information displayed about this property comprises a property advertisement. Rightmove.co.uk makes no warranty as to the accuracy or completeness of the advertisement or any linked or associated information, and Rightmove has no control over the content. This property advertisement does not constitute property particulars. The information is provided and maintained by Rupert Oliver Property Agents, Clifton. Please contact the selling agent or developer directly to obtain any information which may be available under the terms of The Energy Performance of Buildings (Certificates and Inspections) (England and Wales) Regulations 2007 or the Home Report if in relation to a residential property in Scotland.
*This is the average speed from the provider with the fastest broadband package available at this postcode. The average speed displayed is based on the download speeds of at least 50% of customers at peak time (8pm to 10pm). Fibre/cable services at the postcode are subject to availability and may differ between properties within a postcode. Speeds can be affected by a range of technical and environmental factors. The speed at the property may be lower than that listed above. You can check the estimated speed and confirm availability to a property prior to purchasing on the broadband provider's website. Providers may increase charges. The information is provided and maintained by Decision Technologies Limited. **This is indicative only and based on a 2-person household with multiple devices and simultaneous usage. Broadband performance is affected by multiple factors including number of occupants and devices, simultaneous usage, router range etc. For more information speak to your broadband provider.
Map data ©OpenStreetMap contributors.




