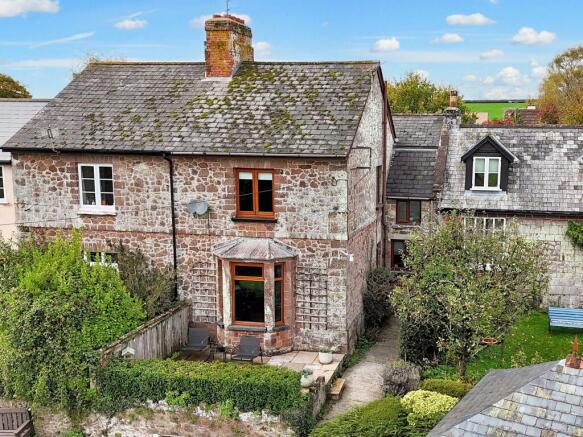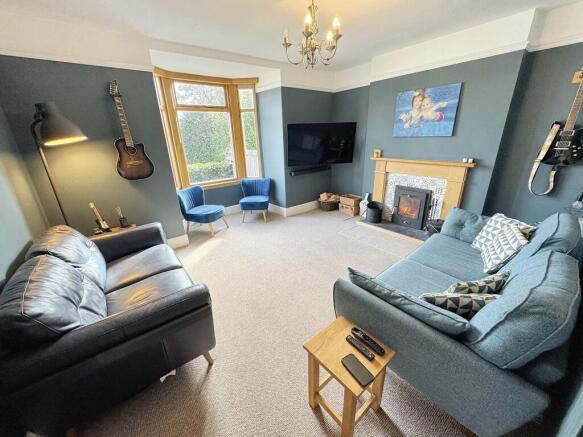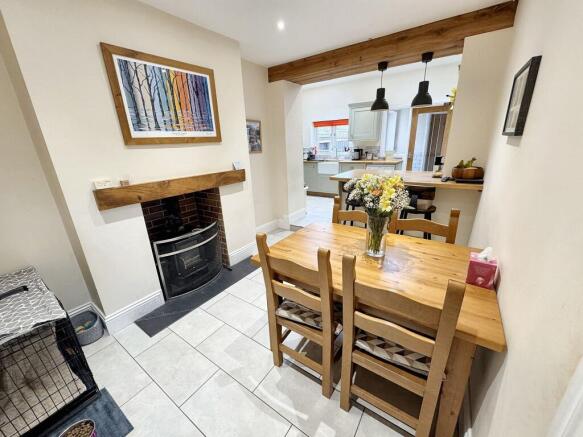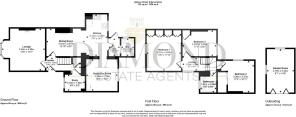3 bedroom terraced house for sale
Washfield, Tiverton, EX16

- PROPERTY TYPE
Terraced
- BEDROOMS
3
- BATHROOMS
2
- SIZE
1,173 sq ft
109 sq m
- TENUREDescribes how you own a property. There are different types of tenure - freehold, leasehold, and commonhold.Read more about tenure in our glossary page.
Freehold
Key features
- Beautiful Countryside Views Enjoy far-reaching views across the Exe Valley and surrounding countryside from the front aspect and raised patio terrace.
- Spacious and Versatile Living Three well-proportioned bedrooms, two reception rooms, a dedicated office, and a sociable kitchen/dining hub offer flexible living for families or those working from home
- Charming Period Features Retains original character throughout, including deep wooden windowsills, picture rails, and parquet flooring.
- Two Wood-Burning Stoves Feature fireplaces in both the lounge and dining area create a warm and welcoming atmosphere.
- Stylish Country Kitchen Fitted with wooden worktops, a Belfast sink, space for a range cooker, and plenty of natural light — perfect for entertaining and family gatherings.
- Low-Maintenance Gardens Landscaped rear garden with paved courtyard, composite decking, artificial lawn, and well-stocked flowerbeds for easy upkeep.
- Outdoor Entertaining Space Includes a raised front patio with views and a superb summer house/bar with power, lighting, and double-glazed doors — ideal for year-round entertaining.
- Private Parking Off-road parking for two to three vehicles, plus additional storage sheds for wood and garden equipment.
- Excellent Connectivity Just 1.5 miles from the A361 North Devon Link Road, with quick access to the M5 (Junction 27) and Tiverton Parkway Station, offering direct trains to London Paddington
- Convenient Village Location Peaceful rural setting just three miles from Tiverton’s shops, cafés, schools (including Blundell’s), and everyday amenities.
Description
Set in a peaceful Mid Devon village just outside Tiverton, this beautifully presented country home perfectly blends period charm with contemporary comfort. With elegant interiors, far-reaching valley views, and landscaped gardens designed for relaxation and entertaining, it offers an exceptional lifestyle for those seeking the tranquillity of rural living within easy reach of modern amenities.
Approached via a pretty pathway bordered by a raised patio area, the property immediately impresses with its sense of charm and character. The patio provides an idyllic seating spot — a place to pause, unwind, and take in the stunning countryside views.
Step inside and you are greeted by a bright and welcoming entrance hallway, finished with handsome wooden parquet flooring. Stairs rise to the first floor, while an under-stairs cupboard offers practical storage. The layout flows beautifully, inviting you through to the home’s main living spaces.
A dedicated home office at the front of the property provides the perfect workspace — bright, peaceful, and inspiring, with countryside views beyond.
The lounge is a beautifully proportioned room, flooded with natural light from the front aspect window which overlooks the communal green and the valley beyond. A handsome wood-burning stove, framed by a stone surround and slate hearth, forms the heart of the room — perfect for cosy evenings by the fire. Traditional features such as picture rails, deep wooden sills, and a charming bay window with inset blinds add to the home’s timeless appeal.
The kitchen and dining room form the true heart of the home — a warm, sociable space designed for modern family living. The dining area is anchored by a second wood-burning stove, adding rustic charm and comfort, while a breakfast bar provides an inviting spot for morning coffee or informal dining.
The kitchen itself combines practicality with style, featuring wooden worktops, a Belfast sink with Victorian-style mixer tap, and a range of shaker-style cabinetry. Integrated appliances include a fridge/freezer, with space for a range cooker. Two large windows bring in an abundance of natural light and frame views over the rear garden, while an adjoining rear porch provides access to the outdoors and space for laundry appliances.
A second reception room at the rear of the home offers flexibility — perfect as a family room, snug, or hobby space — and enjoys views across the decked terrace and garden beyond.
Upstairs, the accommodation continues to impress.
The main bedroom is light and spacious, with deep windowsills and sweeping views across the Exe Valley — a serene outlook to wake up to each morning. Built-in wardrobes provide excellent storage, while a dressing area and hidden television point enhance practicality.
Bedroom Two benefits from a side aspect with countryside views, built-in wardrobes, and an airing cupboard. Bedroom Three overlooks the rear garden and includes further fitted storage.
The family bathroom features a white suite with panelled bath and Mira electric shower, a Victorian-style pedestal wash basin, WC, and heated towel rail, all finished with tiled splashbacks and wood-effect flooring.
The outside spaces are a highlight of this home, designed for relaxation, entertaining, and enjoying the natural beauty of the surroundings.
To the front, a raised patio terrace provides the perfect setting to enjoy morning sunshine or evening sunsets, while admiring the far-reaching views.
To the rear, the garden has been thoughtfully landscaped for low-maintenance living. A paved courtyard area leads to a purpose-built recycling and bin store, with steps rising to a raised patio and composite decked terrace — a wonderful space for alfresco dining or summer gatherings. A hot tub (available by separate negotiation) sits within this private and sunny setting, bordered by flowerbeds filled with established shrubs and plants.
Beyond the deck, an area of artificial lawn offers further space for children or pets to play, complemented by two practical storage sheds ideal for garden tools or log storage. A pathway continues to the private parking area, which provides space for two to three vehicles.
Completing this impressive exterior is a superb summer house and entertaining suite, fitted with power, lighting, and a bespoke bar area. Double-glazed French doors and windows flood the space with natural light, making it an inviting place to host friends, unwind with family, or simply enjoy a quiet drink while soaking in the peaceful surroundings.
This charming village offers a wonderful sense of community and rural tranquillity, with a parish church and village hall at its heart. Despite its peaceful setting, the vibrant market town of Tiverton lies just over three miles away, providing an excellent range of local amenities including supermarkets, independent shops, cafés, pubs, and restaurants.
As the commercial and administrative centre of Mid Devon, Tiverton offers all the essentials of modern living — from Tesco, Morrisons, and a Marks & Spencer Food Hall, to GP, dental, and veterinary surgeries.
Families will appreciate the variety of schooling options available, including several primary schools within a three-mile radius and the prestigious Blundell’s School and Preparatory School, located on the edge of Tiverton.
Transport links are excellent. The A361 North Devon Link Road is just one and a half miles away, providing quick access to Junction 27 of the M5 for routes south to Exeter and north to Bristol. Tiverton Parkway Station, close to Junction 27, offers direct rail services to London Paddington, Reading, Taunton, Exeter St Davids, and Plymouth, with a journey time to London of around two hours.
For lovers of the outdoors, the surrounding area is a haven for walking, cycling, and horse riding, with the Exe Valley, Exmoor National Park, and North Devon coastline all within easy reach — offering endless opportunities for exploration, adventure, and natural beauty.
In Summary
This exceptional country home offers the perfect balance of character, comfort, and lifestyle.
From its elegant interiors and charming features to its beautifully landscaped gardens and inspiring views, it is a home that invites you to slow down, breathe, and enjoy the very best of Devon living.
A place to gather with family, entertain friends, and savour the simple pleasures of life in the countryside — yet remain wonderfully connected to the world beyond.
IEWINGS Strictly by appointment with the award winning estate agents, Diamond Estate Agents
If there is any point, which is of particular importance to you with regard to this property then we advise you to contact us to check this and the availability and make an appointment to view before travelling any distance.
PLEASE NOTE Our business is supervised by HMRC for anti-money laundering purposes. If you make an offer to purchase a property and your offer is successful, you will need to meet the approval requirements covered under the Money Laundering, Terrorist Financing and Transfer of Funds (Information on the Payer) Regulations 2017. To satisfy our obligations, Diamond Estate Agents have to undertake automated ID verification, AML compliance and source of funds checks. As from1st May, 2024 there will be a charge of £10 per person to make these checks.
We may refer buyers and sellers through our conveyancing panel. It is your decision whether you choose to use this service. Should you decide to use any of these services that we may receive an average referral fee of £100 for recommending you to them. As we provide a regular supply of work, you benefit from a competitive price on a no purchase, no fee basis. (excluding disbursements).
Stamp duty may be payable on your property purchase and we recommend that you speak to your legal representative to check what fee may be payable in line with current government guidelines.
We also refer buyers and sellers to The Levels Financial Services. It is your decision whether you choose to use their services. Should you decide to use any of their services you should be aware that we would receive an average referral fee of £200 from them for recommending you to them.
You are not under any obligation to use the services of any of the recommended providers, though should you accept our recommendation the provider is expected to pay us the corresponding Referral Fee.
EPC Rating: E
Entrance
Upon entering the property, you are welcomed into a bright entrance hallway featuring wooden parquet flooring, a radiator, stairs rising to the first-floor landing, an understairs storage cupboard, and doors leading to the principal rooms.
Lounge
The lounge enjoys a bay window to the front aspect overlooking the village green, offering far-reaching views across the valley and surrounding countryside. A charming wood-burning stove set within a tiled surround and slate hearth forms the focal point of the room. The bay window retains its character with wooden frames and inset roller blinds, complemented by picture rails and deep windowsills which continue throughout the home.
Kitchen/Dining Room
The kitchen/dining room is the true heart of the property. The dining area features tiled flooring, a radiator, a TV point, and another wood-burning stove with a wooden mantel and slate hearth. A breakfast bar provides casual seating and creates a sociable space perfect for family living and entertaining.
Kitchen
The kitchen enjoys views over the rear patio and garden, with a glazed door leading to the rear porch. It is fitted with a range of base units, cupboards, and drawers topped with wooden work surfaces, along with a Belfast sink and Victorian-style mixer tap. Integrated appliances include a fridge/freezer, with space for a range cooker. Additional features include tiled splashbacks, matching wall-mounted cupboards, a pantry-style cupboard with shelving and power, and exposed wooden lintels adding to the property’s country charm.
Reception Room
A second reception room to the rear provides additional living or family space, featuring a radiator, TV point, and views over the rear decked area.
Rear Porch
The rear porch offers space and plumbing for a washing machine and tumble dryer with storage above, part-tiled walls for easy maintenance, and access to both the rear garden and the cloakroom.
Cloakroom
The cloakroom comprises an obscure glazed window, concealed cistern WC, wall-mounted wash basin with tiled splashback, wood-effect laminate flooring, oil-fired boiler providing hot water and central heating, and generous shelving for storage.
Office
An office positioned at the front of the property provides an ideal work-from-home space, complete with built-in desk and shelving, and a window offering countryside views.
First Floor Accommodation
The first-floor landing splits into two levels, with access to all bedrooms, the bathroom, and the loft hatch.
Bedroom One
Bedroom One enjoys a window to the front aspect with deep windowsills offering stunning views across the Exe Valley. The room includes built-in wardrobes with hanging rails and shelving, a hidden television point, and a dressing table area.
Bedroom Two
Bedroom Two benefits from a side aspect window with countryside views, a radiator, built-in wardrobes, and an airing cupboard housing the immersion tank with shelving above.
Bedroom Three
Bedroom Three overlooks the rear aspect and features a radiator and built-in wardrobe with hanging rail.
Bathroom
The bathroom includes an obscured window to the front aspect and a white suite comprising a panelled bath with Mira electric shower over, Victorian-style pedestal wash basin with taps, WC, heated towel rail, and part-tiled walls with wood-effect vinyl flooring.
Garden
The rear garden has been thoughtfully designed for low maintenance, featuring a paved courtyard area leading to a purpose-built recycling and bin store. Steps rise to a raised patio and composite decked terrace—an ideal spot to enjoy all-day sunshine. A hot tub (available by separate negotiation) sits within a private setting surrounded by flowerbeds with established plants and shrubs. Beyond the deck lies an area laid to artificial lawn, bordered by further flowerbeds and accompanied by two storage sheds, perfect for wood storage or gardening tools. A pathway leads up to the private parking area with space for 2–3 cars and a superb summer house/entertaining space fitted with power, lighting, and a bespoke bar area. Double-glazed French doors and windows to the side and rear aspects provide plenty of natural light, creating an ideal retreat or entertaining hub.
Front Garden
To the front of the property, a pathway leads to the entrance, bordered by a raised patio area that provides a delightful seating spot—perfect for relaxing and taking in the stunning countryside views.
Disclaimer
VIEWINGS Strictly by appointment with the award winning estate agents Diamond Estate Agents. If there is at any point, which is of particular importance to you with regard to this property then we advise you to contact us to check this and the availability and make an appointment to view before travelling any distance. PLEASE NOTE Our business is supervised by HMRC for anti-money laundering purposes. If you make an offer to purchase a property and your offer is successful, you will need to meet the approval requirements covered under the Money Laundering, Terrorist Financing and Transfer of Funds (Information on the Payer) Regulations 2017. To satisfy our obligations, Diamond Estate Agents have to undertake automated ID verification, AML compliance and source of funds checks. As from 1st May 2024 there will be a charge of £10 per person to make these checks.
Brochures
Key facts for buyers- COUNCIL TAXA payment made to your local authority in order to pay for local services like schools, libraries, and refuse collection. The amount you pay depends on the value of the property.Read more about council Tax in our glossary page.
- Band: D
- PARKINGDetails of how and where vehicles can be parked, and any associated costs.Read more about parking in our glossary page.
- Yes
- GARDENA property has access to an outdoor space, which could be private or shared.
- Front garden,Private garden
- ACCESSIBILITYHow a property has been adapted to meet the needs of vulnerable or disabled individuals.Read more about accessibility in our glossary page.
- Ask agent
Energy performance certificate - ask agent
Washfield, Tiverton, EX16
Add an important place to see how long it'd take to get there from our property listings.
__mins driving to your place
Get an instant, personalised result:
- Show sellers you’re serious
- Secure viewings faster with agents
- No impact on your credit score



Your mortgage
Notes
Staying secure when looking for property
Ensure you're up to date with our latest advice on how to avoid fraud or scams when looking for property online.
Visit our security centre to find out moreDisclaimer - Property reference 16cbfd1b-19e4-41e3-b5c2-7483c2805da3. The information displayed about this property comprises a property advertisement. Rightmove.co.uk makes no warranty as to the accuracy or completeness of the advertisement or any linked or associated information, and Rightmove has no control over the content. This property advertisement does not constitute property particulars. The information is provided and maintained by Diamond Estate Agents (inc Watts & Sons), Tiverton. Please contact the selling agent or developer directly to obtain any information which may be available under the terms of The Energy Performance of Buildings (Certificates and Inspections) (England and Wales) Regulations 2007 or the Home Report if in relation to a residential property in Scotland.
*This is the average speed from the provider with the fastest broadband package available at this postcode. The average speed displayed is based on the download speeds of at least 50% of customers at peak time (8pm to 10pm). Fibre/cable services at the postcode are subject to availability and may differ between properties within a postcode. Speeds can be affected by a range of technical and environmental factors. The speed at the property may be lower than that listed above. You can check the estimated speed and confirm availability to a property prior to purchasing on the broadband provider's website. Providers may increase charges. The information is provided and maintained by Decision Technologies Limited. **This is indicative only and based on a 2-person household with multiple devices and simultaneous usage. Broadband performance is affected by multiple factors including number of occupants and devices, simultaneous usage, router range etc. For more information speak to your broadband provider.
Map data ©OpenStreetMap contributors.




