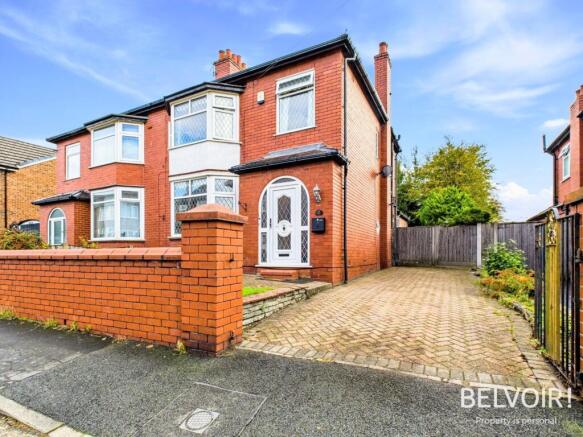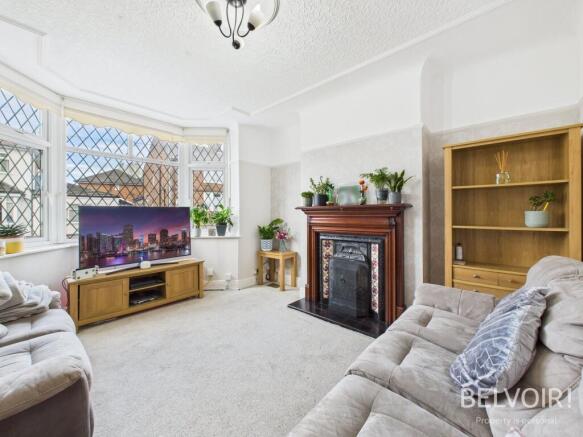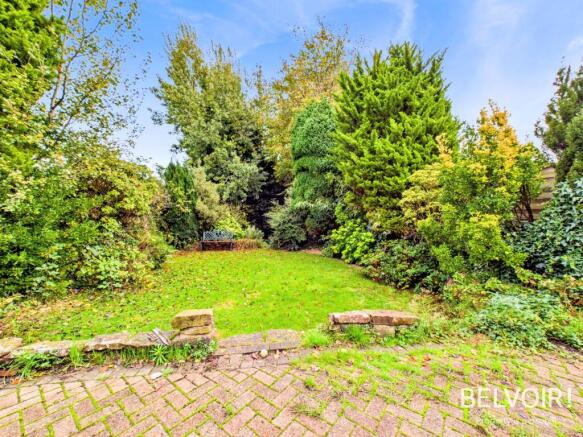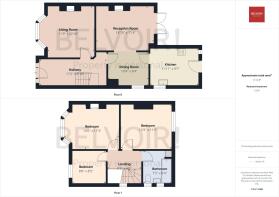3 bedroom semi-detached house for sale
Sinclair Avenue, Prescot, L35

- PROPERTY TYPE
Semi-Detached
- BEDROOMS
3
- BATHROOMS
1
- SIZE
1,184 sq ft
110 sq m
- TENUREDescribes how you own a property. There are different types of tenure - freehold, leasehold, and commonhold.Read more about tenure in our glossary page.
Freehold
Key features
- NO CHAIN
- SEMI DETACHED
- LARGE PLOT
- DOUBLE DRIVE
- SINCLAIR AVENUE
Description
Welcome to Sinclair Avenue where this spacious three-bedroom semi-detached house presents a wonderful opportunity for families seeking a home with both comfort and potential. From the moment you step inside, the property exudes a welcoming atmosphere, with generously proportioned rooms that effortlessly combine practicality with character.
The living room is bright and airy, offering a warm and inviting space for relaxation or entertaining guests. Adjacent to this, the separate dining room provides a versatile area perfect for family meals, formal dining, or even as a home office or playroom, depending on your needs. The kitchen, while functional and well-laid-out, offers scope for further personalisation and improvement, making it a blank canvas for those looking to put their own stamp on the home.
Upstairs, three well-sized bedrooms offer comfortable accommodation for family members of all ages. Each room benefits from natural light, creating bright and cheerful spaces that are both restful and practical. The family bathroom completes the first-floor layout, providing essential amenities in a well-considered arrangement.
Externally, the property boasts a substantial back garden, providing an impressive outdoor space that is ideal for children, pets, or gardening enthusiasts. Combined with a double driveway at the front, the home offers both convenience and flexibility, making it an ideal choice for modern family living.
Sinclair Avenue itself is highly regarded, set within a friendly community with a strong local identity. The area benefits from excellent amenities, including a variety of shops, cafes, and recreational facilities, all within walking distance. Families will appreciate the proximity to well-regarded schools, including Prescot Primary School and The Prescot School, while commuters enjoy the convenience of Prescot Railway Station just minutes away, offering direct links to Liverpool and Manchester. Healthcare needs are also easily met, with Whiston Hospital within close reach. Residents can enjoy local parks, green spaces, and cultural attractions such as Prescot Museum and the Shakespeare North Playhouse, adding to the lifestyle appeal of this location.
This three-bedroom semi-detached home offers a rare combination of generous living space, a large outdoor area, and a highly convenient location. Perfectly suited for families or those looking to create their dream home in a sought-after part of Prescot, it represents a fantastic opportunity to secure a property with real potential in a thriving community.
EPC rating: D. Tenure: Freehold, Is the property on a coalfield: Yes Mobile signal information: Broadband and mobile coverage checker
HALLWAY
17'2" x 6'10" (5.23m x 2.08m)
Wood to floor. Door to front aspect. Radiator to wall. Stairs. Access to lower rooms.
LOUNGE
11'9" x 12'10" (3.58m x 3.91m)
Carpet to floor. Bay window to front aspect. Radiator to wall. Fireplace.
RECEPTION ROOM
14'10" x 11'4" (4.52m x 3.45m)
Wood to floor. Patio doors to rear aspect. Radiator to wall. Fireplace.
DINING ROOM
10'4" x 8'4" (3.15m x 2.54m)
Carpet to floor. Window to side aspect. Radiator to wall.
KITCHEN
11'11" x 9'7" (3.63m x 2.92m)
Tiles to floor. Door to rear aspect. Radiator to wall. Wall & base units. Window to side aspect.
LANDING
8'5" x 4'9" (2.57m x 1.45m)
Wood to floor. Access to all upper rooms. Window to side aspect.
BATHROOM
7'5" x 8'4" (2.26m x 2.54m)
Tiles to floor. Window to side aspect. Toilet. Bath. Basin. Radiator to wall.
BEDROOM ONE
14'0" x 11'3" (4.27m x 3.43m)
Bay window to front aspect. Carpet to floor. Radiator to wall. Fireplace.
BEDROOM TWO
12'9" x 11'3" (3.89m x 3.43m)
Carpet to floor. Window to rear aspect. Radiator to wall.
BEDROOM THREE
8'8" x 8'5" (2.64m x 2.57m)
Wood to floor. Window to front aspect. Radiator to wall.
DISCLAIMER
We endeavour to make our property particulars as informative & accurate as possible, however, they cannot be relied upon. We recommend all systems and appliances be tested as there is no guarantee as to their ability or efficiency. All photographs, measurements & floorplans have been taken as a guide only and are not precise. If you require clarification or further information on any points, please contact us, especially if you are travelling some distance to view. Solicitors should confirm moveable items described in the sales particulars are, in fact included in the sale due to changes or negotiations. We recommend a final inspection and walk through prior to exchange of contracts. Fixtures & fittings other than those mentioned are to be agreed with the seller.
Brochures
Brochure- COUNCIL TAXA payment made to your local authority in order to pay for local services like schools, libraries, and refuse collection. The amount you pay depends on the value of the property.Read more about council Tax in our glossary page.
- Band: C
- PARKINGDetails of how and where vehicles can be parked, and any associated costs.Read more about parking in our glossary page.
- Driveway
- GARDENA property has access to an outdoor space, which could be private or shared.
- Private garden
- ACCESSIBILITYHow a property has been adapted to meet the needs of vulnerable or disabled individuals.Read more about accessibility in our glossary page.
- Ask agent
Energy performance certificate - ask agent
Sinclair Avenue, Prescot, L35
Add an important place to see how long it'd take to get there from our property listings.
__mins driving to your place
Get an instant, personalised result:
- Show sellers you’re serious
- Secure viewings faster with agents
- No impact on your credit score
Your mortgage
Notes
Staying secure when looking for property
Ensure you're up to date with our latest advice on how to avoid fraud or scams when looking for property online.
Visit our security centre to find out moreDisclaimer - Property reference P2012. The information displayed about this property comprises a property advertisement. Rightmove.co.uk makes no warranty as to the accuracy or completeness of the advertisement or any linked or associated information, and Rightmove has no control over the content. This property advertisement does not constitute property particulars. The information is provided and maintained by Belvoir, Prescot. Please contact the selling agent or developer directly to obtain any information which may be available under the terms of The Energy Performance of Buildings (Certificates and Inspections) (England and Wales) Regulations 2007 or the Home Report if in relation to a residential property in Scotland.
*This is the average speed from the provider with the fastest broadband package available at this postcode. The average speed displayed is based on the download speeds of at least 50% of customers at peak time (8pm to 10pm). Fibre/cable services at the postcode are subject to availability and may differ between properties within a postcode. Speeds can be affected by a range of technical and environmental factors. The speed at the property may be lower than that listed above. You can check the estimated speed and confirm availability to a property prior to purchasing on the broadband provider's website. Providers may increase charges. The information is provided and maintained by Decision Technologies Limited. **This is indicative only and based on a 2-person household with multiple devices and simultaneous usage. Broadband performance is affected by multiple factors including number of occupants and devices, simultaneous usage, router range etc. For more information speak to your broadband provider.
Map data ©OpenStreetMap contributors.






