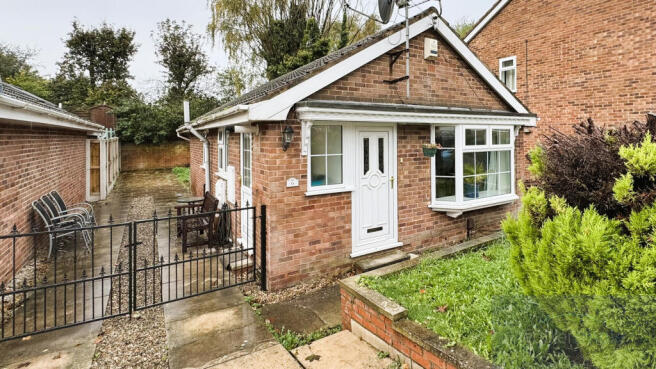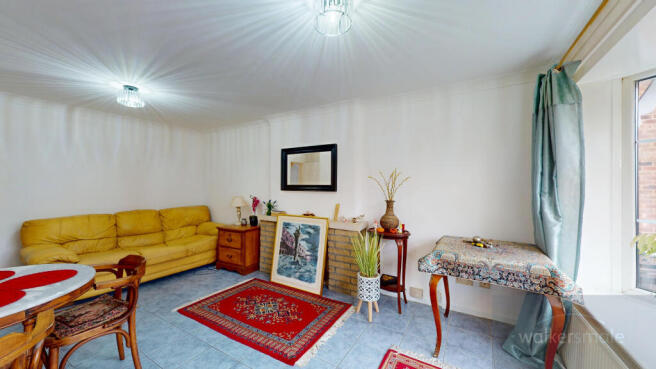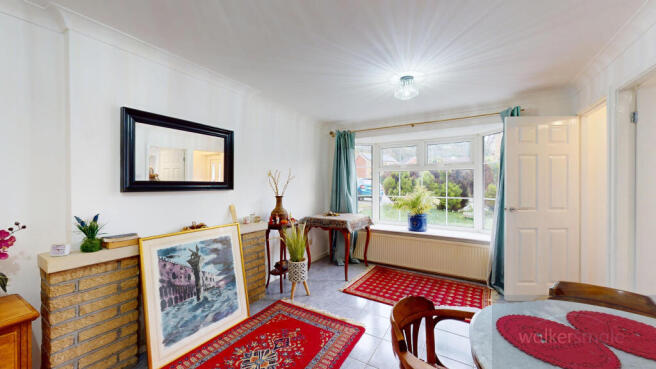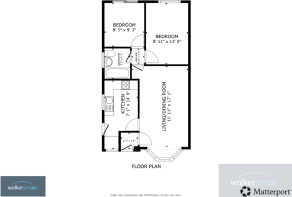Abbeydale Vale, Kirkstall, Leeds, West Yorkshire

- PROPERTY TYPE
Detached Bungalow
- BEDROOMS
2
- BATHROOMS
1
- SIZE
Ask agent
- TENUREDescribes how you own a property. There are different types of tenure - freehold, leasehold, and commonhold.Read more about tenure in our glossary page.
Freehold
Key features
- No other properties’ windows facing front or rear
- Well screened from the road
- Brand new fitted breakfast-snack kitchen
- Brand new bathroom suite
- Patio door from bedroom two (could be a sitting room or formal dining room)
- Generous window space
- Excellent natural light to the rooms
- Gas central heating plus UPVC double glazed sealed unit windows and outer doors
- Long driveway providing tandem parking for 3-4 cars
- No chain above
Description
AMENITIES:
CONVENIENTLY LOCATED on this popular development and in a cul-de-sac which has a variety of styles and sizes of properties, creating a degree of individuality, the bungalow is only a short drive from the “vibrant” areas of Kirkstall and Headingley and also only a short drive from New Road Side in Horsforth and Horsforth Town Street and these areas offer AN EXCELLENT CHOICE OF SHOPPING FACILITIES and other good local amenities. Located approximately two-thirds of a mile from Kirkstall Forge railway station (less than five minutes drive) which provides useful links to Leeds and Bradford, as well as Skipton, Settle, Carlisle and the Wharfedale Line. The property is also within easy reach of delightful semi-rural walks along the canal towards Leeds via Kirkstall and in the other direction to Rodley.
'
There are excellent local shopping facilities and amenities in Kirkstall centre and the Kirkstall Valley Corridor includes the Virgin sports and leisure centre, a cinema, bowling alley and the Morrisons complex. Kirkstall Abbey and museum are about two-thirds of a mile away and opposite the Abbey there is a playing field with children’s recreational facilities (swings and slides, etc).
DIRECTIONS:
FROM KIRKSTALL ABBEY AND MUSEUM proceed on Kirkstall Road (A65) towards Horsforth, for approximately half a mile and TURN RIGHT into Abbeydale Way, then FIRST RIGHT into the continuation of Abbeydale Way and then right at the “T” junction into Abbeydale Oval, when Abbeydale Vale is then the first turning on the right.
ACCOMMODATION:
The property, which, has GAS CENTRAL HEATING, also has THE ADVANTAGE OF UPVC DOUBLE GLAZED SEALED UNIT WINDOWS and OUTER DOORS and the WELL PRESENTED ACCOMMODATION – ALL ON ONE LEVEL and with new white panelled style internal doors, briefly comprises:
DECORATIVE CANOPY
Provides covered access to the…..
UPVC FRONT DOOR
Incorporating twin double glazed sealed unit coloured leaded panels and leading to the……
ENCLOSED ENTRANCE VESTIBULE
With coloured ceramic tiled floor and from where there is a white panelled style door with contemporary chrome handle leading directly to the….
WELL LIT LOUNGE AND DINING AREA
With the continuation of the coloured ceramic tiled floor from the entrance vestibule, creating a very appealing overall appearance. The wide projecting bay-style window has a deep display sill and a central heating radiator beneath and affords EXCELLENT NATURAL LIGHT to the room and is WELL SCREENED FROM THE ROAD. There is also the advantage of NO OTHER PROPERTIES’ WINDOWS IMMEDIATELY DIRECTLY FACING and a view towards established tree tops in the distance plus a lovely wide expanse of skyline. Reconstituted stone fire surround and cornice to the ceiling, enhancing the elegance and style.
WELL PLANNED AND VERY TASTEFULLY RE-FITTED BREAKFAST-SNACK KITCHEN (September 2025)
With extensive ceramic tiling to the walls and a range of base units with marble effect working surfaces incorporating a LEISURE stainless steel inset sink with single side drainer and chrome dual flow tap beneath the side window. There is also a range of wall units plus a unit of drawers (on a soft-closing mechanism) and CANDY four-burner gas hob with electric fan assisted oven beneath and contemporary style three-speed fan/filter and light above.
'
Wall mounted Vokera combination central heating boiler with further working surface beneath and under which there is space and plumbing for an automatic washing machine. Space for a breakfast-snack table, central heating radiator, non-opening window to the front elevation with patterned glass providing valuable additional natural light and a UPVC side outer door to the driveway which has a double glazed sealed unit panel to half-height providing further natural light and tastefully matching the glass in the non-opening window. Coloured panelled effect floor covering and nine down-lights to the ceiling for added effect.
INNER HALLWAY
With direct access from the lounge/dining area and with the LOFT HATCH. From the inner hallway there is access to the following rooms via new white panelled style doors with contemporary chrome handles.
BEDROOM ONE
With laminate “aged oak” effect panelled style floor and central heating radiator beneath the wide three-sectional window overlooking the rear garden and towards shrubbery and trees beyond and once again, NO OTHER PROPERTIES’ WINDOWS FACING! Cornice to the ceiling.
BEDROOM TWO
Or SITTING ROOM or FORMAL DINING ROOM also with laminate “aged oak” effect panelled style floor and cornice to the ceiling. Sliding UPVC double glazed sealed unit patio door with matching fixed side screen, providing excellent natural light and direct access to the extensive paved patio area and with NO OTHER PROPERTIES’ WINDOWS FACING.
SMART FULLY TILED BATHROOM
Which also has a tiled floor in a contrasting tile and the NEW WHITE SUITE (installed in September 2025) comprises panelled bath with chrome dual flow tap and fixed tropical rainforest shower head above plus a hand held shower with adjacent wide glass shower screen, wash hand basin also with chrome dual flow tap and toiletries storage cabinet beneath with twin soft-closing doors and low suite WC with dual flush. Window with patterned glass for privacy and UPVC ceiling incorporating contemporary down-lights for added effect.
OUTSIDE
FRONT:
Raised lawn garden which is well screened from the road by tall conifer bushes.
LONG PAVED DRIVEWAY
With gravel centre and twin decorative wrought iron gates on the side (by the kitchen door) and offering potential SPACE TO STAND UP TO FOUR CARS (depending on the sizes) IN TANDEM.
REAR:
THE VERY PLEASANT REAR GARDEN enhances this lovely home and comprises EXTENSIVE PAVED PATIO AREA designed for ease of maintenance, and ideal for garden relaxation furniture and for tubs of shrubs and plant displays and barbecue equipment and from where there is a flight of steps leading to a raised area with some established shrubbery.
PLEASE NOTE:
The extent of the property and its boundaries are subject to verification by an inspection of the deeds.
VIEWING ARRANGEMENTS:
Strictly by appointment through Walker Smale’s North Leeds property showroom in West Park, telephone 0113-2785812 (PLEASE SELECT OPTION 1).
'
** Interested parties may wish to have a 360° VIRTUAL EXPERIENCE of this VERY TASTEFULLY RECENTLY IMPROVED HOME and are able to facilitate this by referring to our video link, after which time YOU ARE MOST WELCOME TO ARRANGE A VIEWING IN PERSON.
THE FLOOR PLAN is intended ONLY to provide AN ILLUSTRATION OF THE LAYOUT and PLEASE ALSO NOTE all room dimensions are ONLY APPROXIMATE.
- COUNCIL TAXA payment made to your local authority in order to pay for local services like schools, libraries, and refuse collection. The amount you pay depends on the value of the property.Read more about council Tax in our glossary page.
- Band: C
- PARKINGDetails of how and where vehicles can be parked, and any associated costs.Read more about parking in our glossary page.
- Off street
- GARDENA property has access to an outdoor space, which could be private or shared.
- Yes
- ACCESSIBILITYHow a property has been adapted to meet the needs of vulnerable or disabled individuals.Read more about accessibility in our glossary page.
- Ask agent
Energy performance certificate - ask agent
Abbeydale Vale, Kirkstall, Leeds, West Yorkshire
Add an important place to see how long it'd take to get there from our property listings.
__mins driving to your place
Get an instant, personalised result:
- Show sellers you’re serious
- Secure viewings faster with agents
- No impact on your credit score
Your mortgage
Notes
Staying secure when looking for property
Ensure you're up to date with our latest advice on how to avoid fraud or scams when looking for property online.
Visit our security centre to find out moreDisclaimer - Property reference WLY-3920461. The information displayed about this property comprises a property advertisement. Rightmove.co.uk makes no warranty as to the accuracy or completeness of the advertisement or any linked or associated information, and Rightmove has no control over the content. This property advertisement does not constitute property particulars. The information is provided and maintained by Walker Smale, West Park. Please contact the selling agent or developer directly to obtain any information which may be available under the terms of The Energy Performance of Buildings (Certificates and Inspections) (England and Wales) Regulations 2007 or the Home Report if in relation to a residential property in Scotland.
*This is the average speed from the provider with the fastest broadband package available at this postcode. The average speed displayed is based on the download speeds of at least 50% of customers at peak time (8pm to 10pm). Fibre/cable services at the postcode are subject to availability and may differ between properties within a postcode. Speeds can be affected by a range of technical and environmental factors. The speed at the property may be lower than that listed above. You can check the estimated speed and confirm availability to a property prior to purchasing on the broadband provider's website. Providers may increase charges. The information is provided and maintained by Decision Technologies Limited. **This is indicative only and based on a 2-person household with multiple devices and simultaneous usage. Broadband performance is affected by multiple factors including number of occupants and devices, simultaneous usage, router range etc. For more information speak to your broadband provider.
Map data ©OpenStreetMap contributors.







