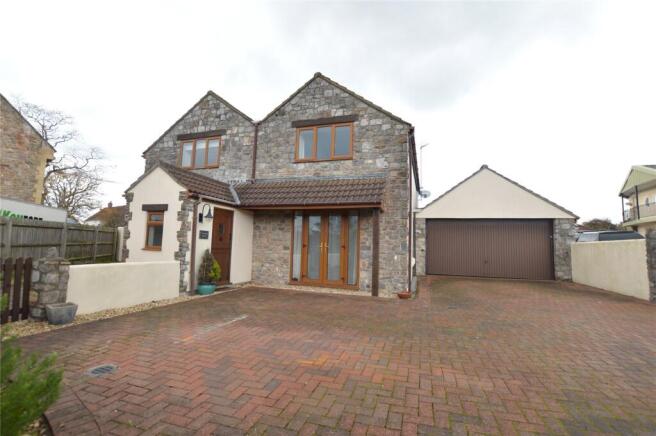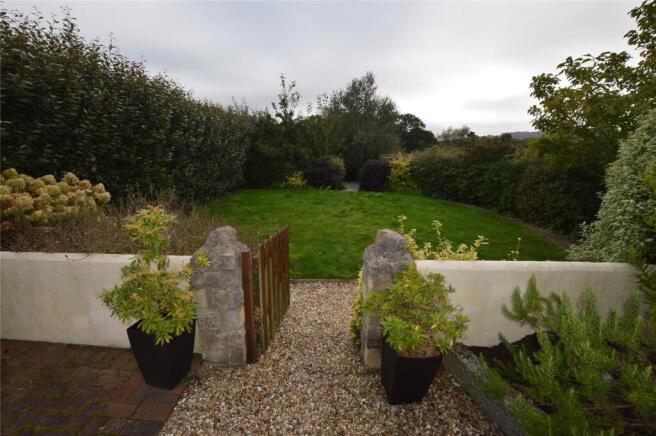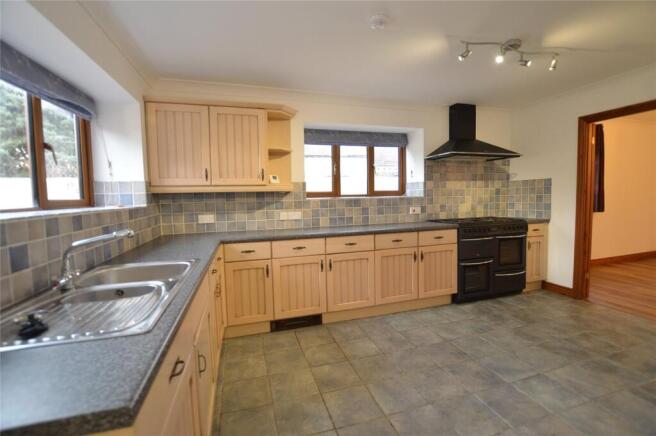
Sandford Road, Winscombe, BS25

Letting details
- Let available date:
- Now
- Deposit:
- £2,076A deposit provides security for a landlord against damage, or unpaid rent by a tenant.Read more about deposit in our glossary page.
- Min. Tenancy:
- Ask agent How long the landlord offers to let the property for.Read more about tenancy length in our glossary page.
- Let type:
- Long term
- Furnish type:
- Unfurnished
- Council Tax:
- Ask agent
- PROPERTY TYPE
Detached
- BEDROOMS
4
- BATHROOMS
2
- SIZE
Ask agent
Key features
- Spectacular four bedroom family house located in the village of Winscombe.
- Master bedroom with dressing room and en-suite.
- A contemporary living space with two beautifully appointed reception rooms.
- Bright, sociable open-plan kitchen and dining space- ideal for family gatherings.
- Nestled in a peaceful setting with beautiful views over open fields.
- Electric double garage, private driveway, plus landscaped gardens
- EPC rating: D, Council tax band: F
- Holding deposit of 1 weeks rent applies (£415.38)
- Tenancy deposit equal to 5 weeks rent (£2,076.92)
- 6-month initial fixed term tenancy agreement and thereafter monthly periodic (unless agreed otherwise between the parties)
Description
This impressive property offers flexible living, featuring two reception rooms, a beautiful open-plan kitchen and dining area — perfect for family life and entertaining. A master bedroom boasts its own dressing room and en-suite, adding a touch of luxury.
The property also includes a driveway and double garage for added convenience. Excellent access to public transport, nearby schools, and a variety of shops making this property perfectly positioned.
A perfect blend of countryside charm and modern comfort.
Holding deposit of 1 weeks rent applies (£415.38) and a Tenancy deposit equal to 5 weeks rent (£2,076.92). 6-month initial fixed term tenancy agreement and thereafter monthly periodic (unless agreed otherwise between the parties).
Entrance Hall / Porch
Two UPVC double glazed windows, door to hallway, stone floors and lighting.
Hallway
Wood effect Karndean flooring, doors to rooms, UPVC double glazed windows, ceiling light and under stairs storage.
Kitchen / Dining Room
Tiled flooring, a range of wall and floor units, worktops and tiled splash backs, gas range cooker and extractor hood. Two UPVC double glazed windows, stainless steel sink and drainer. Opening to dining room and spotlights.
Utility Room
Tiled flooring, wall and floor units, stainless steel sink and drainer, wall mounted gas fired boiler, space and plumbing for appliances. Ceiling light.
Sitting Room
Recently laid wood effect Karndean flooring, UPVC double glazed windows. Double doors to living room, one radiator and ceiling light.
Living Room
Electric fireplace and stone surround, Karndean flooring, UPVC double glazed patio doors and window. One radiator and ceiling lights.
Cloakroom
Low level W/C, wash hand basin and pedestal, one radiator, UPVC double glazed window and ceiling light.
Stairs rising to first floor landing
Bedroom One
UPVC double glazed window, fitted wardrobes, radiator, door to en-suite, one radiator and ceiling spot lights.
En-suite
Low level W/C, wash hand basin and pedestal, heated towel rail, enclosed shower. Skylight, extractor fan and ceiling light
Dressing Room
Fitted shelving, hanging rails and ceiling light.
Bedroom Two
Double bedroom, UPVC double glazed window. One radiator and ceiling light.
Bedroom Three
Double bedroom, UPVC double glazed window, one radiator and ceiling light.
Bedroom Four
Double bedroom, UPVC double glazed window, one radiator and ceiling light.
Bathroom
Wood effect Karndean flooring, corner bath, low level W/C, wash hand basin and pedestal, skylight, extractor fan and ceiling light.
Front
Block paved driveway, area laid to lawn, various hedges. Double garage with electric door.
Rear
Courtyard garden to rear.
- COUNCIL TAXA payment made to your local authority in order to pay for local services like schools, libraries, and refuse collection. The amount you pay depends on the value of the property.Read more about council Tax in our glossary page.
- Band: TBC
- PARKINGDetails of how and where vehicles can be parked, and any associated costs.Read more about parking in our glossary page.
- Yes
- GARDENA property has access to an outdoor space, which could be private or shared.
- Yes
- ACCESSIBILITYHow a property has been adapted to meet the needs of vulnerable or disabled individuals.Read more about accessibility in our glossary page.
- Ask agent
Energy performance certificate - ask agent
Sandford Road, Winscombe, BS25
Add an important place to see how long it'd take to get there from our property listings.
__mins driving to your place
About David Plaister Ltd, Weston Super Mare
12 South Parade, Weston-super-Mare, North Somerset, BS23 1JN



Notes
Staying secure when looking for property
Ensure you're up to date with our latest advice on how to avoid fraud or scams when looking for property online.
Visit our security centre to find out moreDisclaimer - Property reference DPO200042_L. The information displayed about this property comprises a property advertisement. Rightmove.co.uk makes no warranty as to the accuracy or completeness of the advertisement or any linked or associated information, and Rightmove has no control over the content. This property advertisement does not constitute property particulars. The information is provided and maintained by David Plaister Ltd, Weston Super Mare. Please contact the selling agent or developer directly to obtain any information which may be available under the terms of The Energy Performance of Buildings (Certificates and Inspections) (England and Wales) Regulations 2007 or the Home Report if in relation to a residential property in Scotland.
*This is the average speed from the provider with the fastest broadband package available at this postcode. The average speed displayed is based on the download speeds of at least 50% of customers at peak time (8pm to 10pm). Fibre/cable services at the postcode are subject to availability and may differ between properties within a postcode. Speeds can be affected by a range of technical and environmental factors. The speed at the property may be lower than that listed above. You can check the estimated speed and confirm availability to a property prior to purchasing on the broadband provider's website. Providers may increase charges. The information is provided and maintained by Decision Technologies Limited. **This is indicative only and based on a 2-person household with multiple devices and simultaneous usage. Broadband performance is affected by multiple factors including number of occupants and devices, simultaneous usage, router range etc. For more information speak to your broadband provider.
Map data ©OpenStreetMap contributors.




