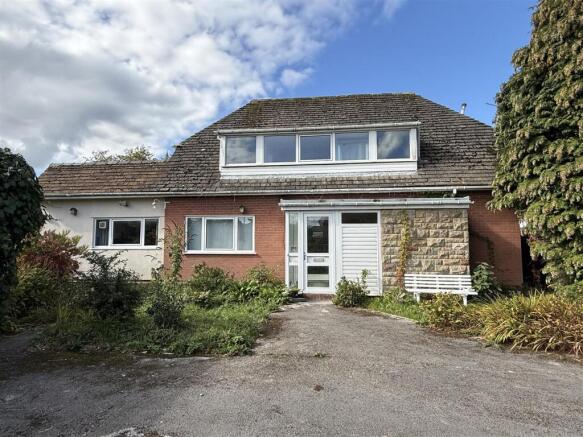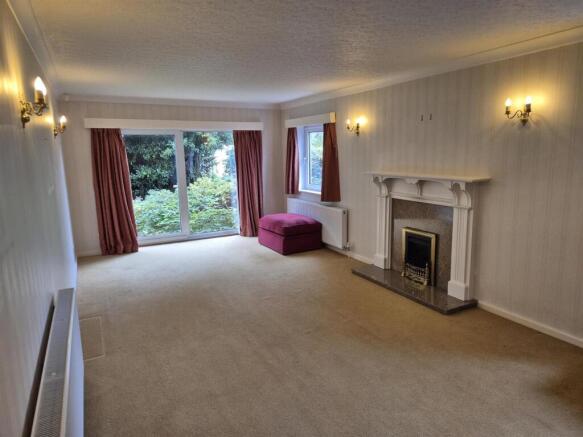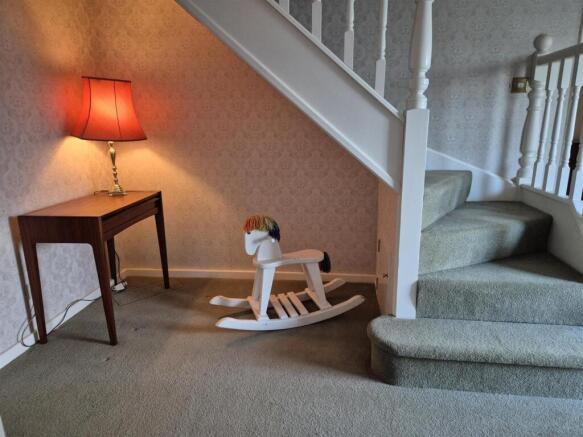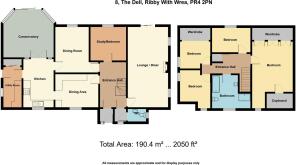4 bedroom detached house for sale
The Dell, Wrea Green

- PROPERTY TYPE
Detached
- BEDROOMS
4
- BATHROOMS
1
- SIZE
Ask agent
- TENUREDescribes how you own a property. There are different types of tenure - freehold, leasehold, and commonhold.Read more about tenure in our glossary page.
Freehold
Key features
- Spacious Detached Family House
- In the Heart of Wrea Green Village
- In Need of Modernisation, Standing on a Large Plot
- Three Reception Rooms plus a Spacious Conservatory
- Large Family Dining Kitchen with Utility & Cloakroom/WC
- Three Double Bedrooms, Additional Dressing Room/Bedroom Four & Bathroom/WC
- Gardens to the Front & Rear
- Double Garage with Ample Off Road Parking
- No Onward Chain
- Freehold, Council Tax Band F & EPC Rating D
Description
Overview - An excellent opportunity to acquire a substantial detached family home set within the highly desirable village of Wrea Green. Nestled at the head of a peaceful cul-de-sac, the property stands on a generous plot with gardens to both the front and rear. Whilst requiring modernisation, it offers outstanding potential to create a truly beautiful home.
Ground Floor -
Entrance Porch - 1.55m x 1.17m (5'1 x 3'10) - UPVC double glazed outer door. Matching full-length double-glazed panels to the side. Quarry tiled floor.
Hallway - 4.06m x 2.31m (13'4 x 7'7) - A spacious central hallway with turned staircase and useful understairs storage.
Cloakroom - 1.52m x 1.02m (5' x 3'4) - Display shelf. Side hanging cloaks space. Double doors reveal a fitted cupboard with shelving and housing the gas and electric meters.
Cloaks/Wc - 1.63m x 1.07m (5'4 x 3'6) - Two-piece white suite comprising low level WC. Armitage wash hand basin.
Lounge - 7.42m x 3.58m (24'4 x 11'9) - An exceptionally spacious principal reception room with sliding patio doors opening directly onto the rear garden. A feature fireplace provides a focal point, complemented by corniced ceilings and twin radiators.
Study/Family Snug - 3.20m x 3.00m (10'6 x 9'10) - A flexible space ideal as a home office or second sitting room, overlooking the rear garden.
Dining Room - 4.06m x 2.95m plus reveal (13'4 x 9'8 plus reveal) - Approached from the hall and enjoying garden views, this versatile room links seamlessly to the dining kitchen through both a doorway and serving hatch.
Dining Kitchen - 6.83m x 4.32m max (22'5 x 14'2 max) - (max L shaped measurements) Open-plan family kitchen with defined dining area with a range of fitted cupboards, integrated appliances, and ample space for family dining. French doors open into the conservatory.
Utility - 3.58m x 1.83m (11'9 x 6') - Eye and low level cupboards and drawers. Matching laminate working surfaces. Plumbing for a washing machine. Space for an additional fridge/freezer. Floor mounted Baxi gas central heating boiler. Access to some loft space.
Conservatory - 4.39m x 4.22m (14'5 x 13'10) - Flooded with natural light, the conservatory opens onto the garden, creating an inviting spot for year-round enjoyment.
First Floor Landing - Loft access. Corniced ceiling. Built in airing cupboard with pine shelving and housing a hot water cylinder.
Bedroom One - 4.47m plus wardrobes & dormer x 3.58m (14'8 plus w - A large double with fitted wardrobes, dual aspect windows, and eaves storage
Bedroom Two - 3.51m x 2.74m (11'6 x 9' ) - (some restricted head height) A comfortable double with fitted wardrobes and storage.
Bedroom Three - 2.87m x 2.69m plus dormer (9'5 x 8'10 plus dormer) - A light and airy room with dual windows and eaves storage.
Dressing Room/Bedroom Four - 3.45m x 2.16m (11'4 x 7'1) - Currently fitted as a dressing room with wardrobes, dressing table, and storage, but easily adaptable as a fourth bedroom.
Bathroom/Wc - 3.40m x 3.00m max (11'2 x 9'10 max) - (max L shaped measurements) A generously proportioned four-piece suite comprising bath, separate shower, vanity basin, and WC.
Outside - The property is set behind a wide driveway providing parking for several vehicles and leading to a double garage with both vehicle access and a single door located to the side of the building. Lawned gardens with mature borders lie to the front, while the rear offers a private and enclosed garden—currently requiring landscaping but brimming with potential.
Parking & Double Garage - A wide driveway providing parking for several vehicles and leading to a double garage with doors that require replacement
Central Heating - The property enjoys the benefit of gas fired central heating from a Baxi boiler in the Utility Room serving panel radiators throughout and domestic hot water.
Double Glazing - The majority of windows are UPVC DOUBLE GLAZED
Tenure Freehold/Council Tax - The site of the property is held Freehold. Council Tax Band F
Location - Wrea Green is widely regarded as one of Lancashire’s most picturesque villages, offering a peaceful semi-rural lifestyle. At its heart lies a traditional village green, one of the largest in the county, complete with a cricket square and duck pond, all set within charming surroundings that have earned the village multiple Best Kept Village awards.
Local amenities include a village store, a highly regarded primary school, a welcoming public house, and a selection of cafés and restaurants. The neighbouring town of Kirkham provides further conveniences, including the prestigious Kirkham Grammar School.
Wrea Green is ideally situated just 10 minutes from Lytham St Annes and 15 minutes from Preston, making it perfect for commuters. Excellent transport links are available via the M55 motorway at the nearby Clifton junction, offering easy access to the wider North West region.
Viewing The Property - Strictly by appointment through 'John Ardern & Company'.
Internet & Email Address - All properties being sold through John Ardern & Company can be accessed and full colour brochures printed in full, with coloured photographs, on the internet: rightmove.com, onthemarket.com, Email Address:
Digital Markets, Competition And Consumers Act 202 - John Ardern & Company for themselves and their clients declare that they have exercised all due diligence in the preparation of these details but can give no guarantee as to their veracity or correctness. Any electrical or other appliances included have not been tested, neither have drains, heating, plumbing and electrical installations. All purchasers are recommended to carry our their own investigations before contract. Details Prepared September 2025
Brochures
The Dell, Wrea GreenBrochure- COUNCIL TAXA payment made to your local authority in order to pay for local services like schools, libraries, and refuse collection. The amount you pay depends on the value of the property.Read more about council Tax in our glossary page.
- Band: F
- PARKINGDetails of how and where vehicles can be parked, and any associated costs.Read more about parking in our glossary page.
- Garage,Driveway
- GARDENA property has access to an outdoor space, which could be private or shared.
- Yes
- ACCESSIBILITYHow a property has been adapted to meet the needs of vulnerable or disabled individuals.Read more about accessibility in our glossary page.
- Ask agent
The Dell, Wrea Green
Add an important place to see how long it'd take to get there from our property listings.
__mins driving to your place
Get an instant, personalised result:
- Show sellers you’re serious
- Secure viewings faster with agents
- No impact on your credit score



Your mortgage
Notes
Staying secure when looking for property
Ensure you're up to date with our latest advice on how to avoid fraud or scams when looking for property online.
Visit our security centre to find out moreDisclaimer - Property reference 34267361. The information displayed about this property comprises a property advertisement. Rightmove.co.uk makes no warranty as to the accuracy or completeness of the advertisement or any linked or associated information, and Rightmove has no control over the content. This property advertisement does not constitute property particulars. The information is provided and maintained by John Ardern Estate Agents, Lytham. Please contact the selling agent or developer directly to obtain any information which may be available under the terms of The Energy Performance of Buildings (Certificates and Inspections) (England and Wales) Regulations 2007 or the Home Report if in relation to a residential property in Scotland.
*This is the average speed from the provider with the fastest broadband package available at this postcode. The average speed displayed is based on the download speeds of at least 50% of customers at peak time (8pm to 10pm). Fibre/cable services at the postcode are subject to availability and may differ between properties within a postcode. Speeds can be affected by a range of technical and environmental factors. The speed at the property may be lower than that listed above. You can check the estimated speed and confirm availability to a property prior to purchasing on the broadband provider's website. Providers may increase charges. The information is provided and maintained by Decision Technologies Limited. **This is indicative only and based on a 2-person household with multiple devices and simultaneous usage. Broadband performance is affected by multiple factors including number of occupants and devices, simultaneous usage, router range etc. For more information speak to your broadband provider.
Map data ©OpenStreetMap contributors.




