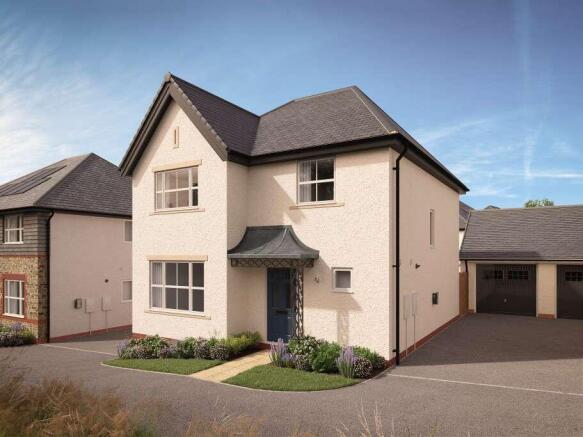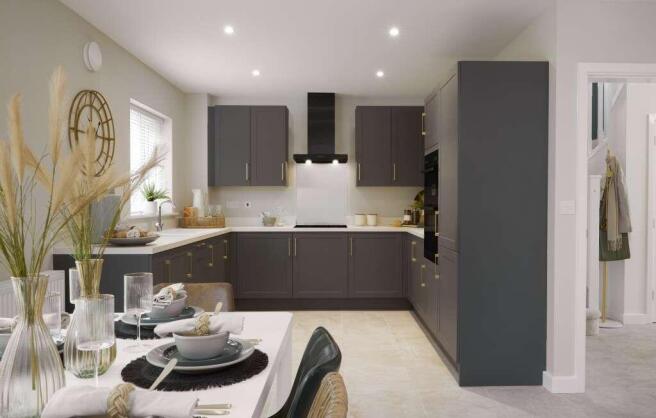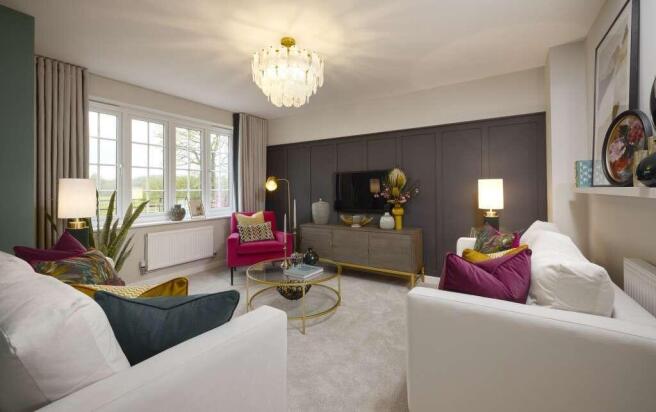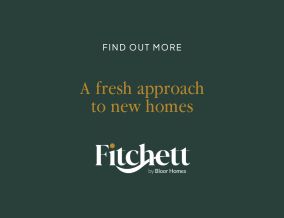
Treledan, Treledan Way, Saltash , PL12 6PR

- PROPERTY TYPE
Detached
- BEDROOMS
4
- SIZE
Ask developer
- TENUREDescribes how you own a property. There are different types of tenure - freehold, leasehold, and commonhold.Read more about tenure in our glossary page.
Ask developer
Key features
- Garage with driveway parking
- Cul-de-sac position
- Integrated appliances fitted to a high quality kitchen
- Overlooking open green space
- Quartz worktops and Quooker hot water tap included
- Part Exchange available
- Contemporary open plan kitchen/dining/family area
- Energy savings
- Personalise your new home with our new, extensive range of options
- No onward chain
Description
The Claydon is a classically styled 4-bedroom detached home that effortlessly combines elegance with practicality. Designed with a thoughtful layout to maximise space, this home offers a welcoming atmosphere from the moment you step into the large entrance hallway, leading to an expansive kitchen and dining area that spans the entire width of the house.
Features:
- Inviting lounge: A separate lounge provides a cozy and sophisticated space for relaxation and entertaining.
- Contemporary open-plan kitchen and dining area: This spacious area, stretching the full width of the house, is ideal for both everyday living and hosting gatherings. French doors open onto the rear garden, creating a seamless connection between indoor and outdoor spaces.
- Three double bedrooms: Each double bedroom is designed with comfort in mind, featuring ample space. The master bedroom includes an en-suite bathroom for added privacy.
- Versatile single bedroom: The single bedroom is equipped with a built-in wardrobe, offering flexibility to serve as a guest room, home office, or child’s room.
- Single garage: The included single garage adds convenience and additional storage, perfectly complementing the overall functionality of the home.
Room Dimensions
- Kitchen/Dining - 7.2m x 3.2m - 23' 8" x 10' 6"
- Lounge - 5.5m x 3.8m - 18' 2" x 12' 5"
- Bedroom 1 - 3.4m x 3.1m - 11' 1" x 10' 2"
- Bedroom 2 - 3.2m x 3.2m - 10' 6" x 10' 4"
- Bedroom 3 - 3.3m x 2.6m - 10' 8" x 8' 6"
- Bedroom 4 / Study - 3.3m x 2.3m - 10' 9" x 7' 7"
- COUNCIL TAXA payment made to your local authority in order to pay for local services like schools, libraries, and refuse collection. The amount you pay depends on the value of the property.Read more about council Tax in our glossary page.
- Ask developer
- PARKINGDetails of how and where vehicles can be parked, and any associated costs.Read more about parking in our glossary page.
- Yes
- GARDENA property has access to an outdoor space, which could be private or shared.
- Yes
- ACCESSIBILITYHow a property has been adapted to meet the needs of vulnerable or disabled individuals.Read more about accessibility in our glossary page.
- Ask developer
Energy performance certificate - ask developer
Treledan, Treledan Way, Saltash , PL12 6PR
Add an important place to see how long it'd take to get there from our property listings.
__mins driving to your place
Get an instant, personalised result:
- Show sellers you’re serious
- Secure viewings faster with agents
- No impact on your credit score
About Fitchett by Bloor Homes
Fitchett
Creating aspirational places for you to call home.
At Fitchett, our vision is simple: to create places you’re proud to call home. Every detail, from timeless architectural silhouettes to thoughtfully crafted interiors, has been designed to inspire. We build more than just houses. We shape neighbourhoods with lasting character, where landscaped green spaces, eco-conscious choices, and elevated specifications come together seamlessly. Our beautifully crafted homes are designed stand the test of time, providing places where families can grow and thrive for generations to come.
Distinctive new neighbourhoods
Inspired by the timeless elegance of Georgian and Victorian architecture, Fitchett developments beautifully blend classic design with the comforts of contemporary living. Drawing from the Garden City movement, our communities foster a deep sense of connection, wellbeing, and civic pride through thoughtfully planned, walkable neighbourhoods.
Every Fitchett home is crafted with spacious interiors, generous rooms that exude a sense of elegance, with designs tailored for modern family life. From the striking entrance canopies and welcoming porches to the upgraded specification and expertly landscaped gardens, we elevate not just the street scene but the entire experience of living within our carefully designed communities.
Part of the Bloor Homes family
At Fitchett, we’re proud to be part of the Bloor Homes family. With over 50 years of expertise in building homes and creating thriving, sustainable communities, we bring a wealth of knowledge, care and attention to detail to every development.This unique blend of experience and innovation gives us the confidence to craft homes and neighbourhoods that not only stand out but truly reflect the aspirations and dreams of our customers. Every Fitchett home is designed to be an exceptional place to live, where quality and craftsmanship come together to create a lasting legacy.
Your mortgage
Notes
Staying secure when looking for property
Ensure you're up to date with our latest advice on how to avoid fraud or scams when looking for property online.
Visit our security centre to find out moreDisclaimer - Property reference 4_55. The information displayed about this property comprises a property advertisement. Rightmove.co.uk makes no warranty as to the accuracy or completeness of the advertisement or any linked or associated information, and Rightmove has no control over the content. This property advertisement does not constitute property particulars. The information is provided and maintained by Fitchett by Bloor Homes. Please contact the selling agent or developer directly to obtain any information which may be available under the terms of The Energy Performance of Buildings (Certificates and Inspections) (England and Wales) Regulations 2007 or the Home Report if in relation to a residential property in Scotland.
*This is the average speed from the provider with the fastest broadband package available at this postcode. The average speed displayed is based on the download speeds of at least 50% of customers at peak time (8pm to 10pm). Fibre/cable services at the postcode are subject to availability and may differ between properties within a postcode. Speeds can be affected by a range of technical and environmental factors. The speed at the property may be lower than that listed above. You can check the estimated speed and confirm availability to a property prior to purchasing on the broadband provider's website. Providers may increase charges. The information is provided and maintained by Decision Technologies Limited. **This is indicative only and based on a 2-person household with multiple devices and simultaneous usage. Broadband performance is affected by multiple factors including number of occupants and devices, simultaneous usage, router range etc. For more information speak to your broadband provider.
Map data ©OpenStreetMap contributors.






