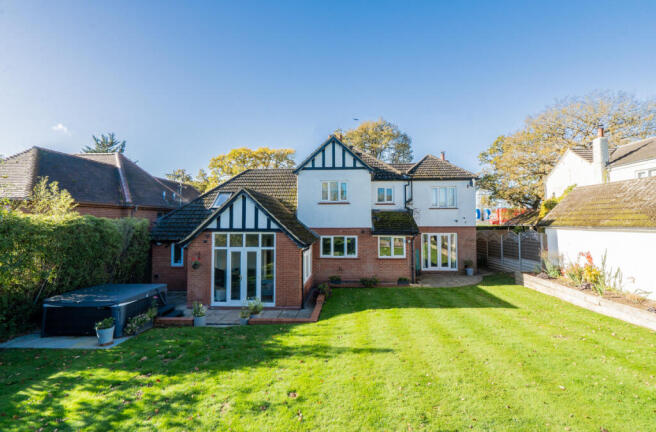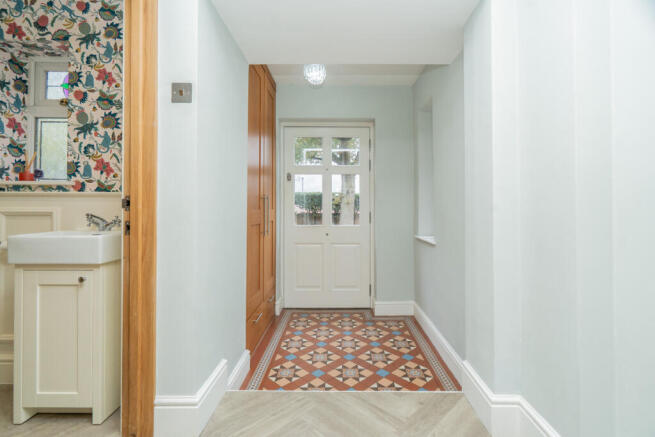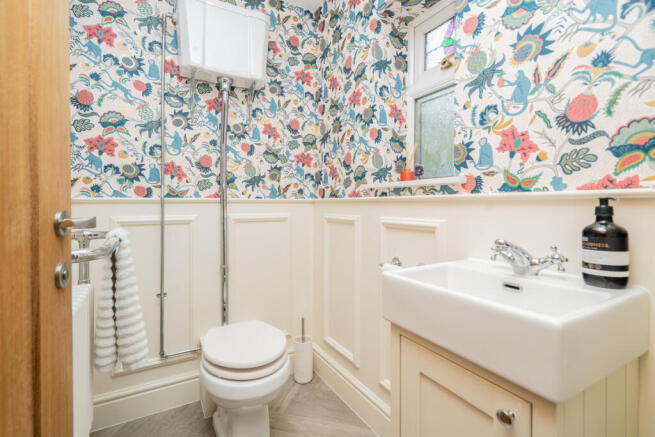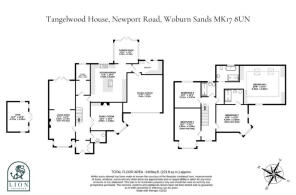4 bedroom detached house for sale
Newport Road, Woburn Sands, Milton Keynes MK17

- PROPERTY TYPE
Detached
- BEDROOMS
4
- BATHROOMS
3
- SIZE
2,409 sq ft
224 sq m
- TENUREDescribes how you own a property. There are different types of tenure - freehold, leasehold, and commonhold.Read more about tenure in our glossary page.
Freehold
Key features
- Built in 1926
- 0.34 acre plot
- Two ensuites
- Open fireplace
- Electric gates
- Private rear garden
Description
Accessed through electric gates there is plenty of parking available to accommodate the largest of families or budding car enthusiasts. There is also a double garage for any vehicles which need to be sheltered from the elements, or simply for storage.
You step through a traditionally tiled floor in the entrance before you enter the main hallway. To the right is a stylish WC, and to the left is the formal living room. As the home has been extended you now have two parts to this living room with there being a comfy sitting area around the open fireplace, and a TV area at the rear where you'll also find French doors leading onto the garden.
Opposite the living room is an additional reception room which offers flexibility for a growing family. Whether it be used as a family room like the current owners, a formal dining room or even a downstairs bedroom, this space is generous in size and has character features in the form of the fireplace and bay window. As there is a separate study at the end of the hallway, this room really does help make this home suitable for a variety of different home make ups.
The kitchen truly is the heart of this home, with a big central island the focal point. Whether it be somewhere to grab a quick breakfast or somewhere to catch up over a cup of tea, the seating on two sides makes it a sociable space. Styled to match the home's history but with a modern twist, the owners have done a great job to make this a practical kitchen. There are eye-level ovens and a warming drawer, separate full-height fridge and freezer, a wine fridge, integrated dishwasher and even an integrated coffee machine. The hob is installed on the island and has an integrated extractor so a hood doesn't interrupt the flow of the room.
An incredibly useful utility/boot room houses the washing machine and is the ideal entrance for dogs or after Sunday strolls around the woodlands that Woburn Sands is famous for. From here there is also internal access to the double garage. Downstairs is completed by a garden room which is open to the kitchen, adding an additional space for informal dining or seating with views over the impressive rear garden.
The garden is ideal for children and entertaining. A patio provides a space for a hot tub with there being a dedicated dining area at the rear of the garden, meaning you can take in the stunning rear aspect of the house whilst dining alfresco. Mainly laid to lawn, there is plenty of space for even the most active of children who are also sure to love the sunked trampoline which will be staying with the house. For the adults there is a outbuilding which can be used as a gym, summer house or even as a separate workspace away from the main home.
Upstairs are four bedrooms which are all doubles. The main bedroom has a sweeping corridor which takes you passed your private four-piece ensuite which has a walk-in shower and freestanding bath. The bedroom area is extremely generous and can easily fit the largest of beds, but the roofline helps to keep it feel enclosed and intimate. There are wardrobes built in meaning there is plenty of room for a seating area should you wish.
The second bedroom is above the family room and so also benefits from the angled bay window. This room also has an ensuite so is ideal for your eldest child or guests. The third bedroom also has a bay window whilst the fourth has lovely views over the rear garden. These two bedrooms are served by the family shower room.
Tanglewood House feels like a proper family home which has been cared for and improved by the current owners, and is available for a new family to claim it as their forever home.
Disclaimer
The mention of any appliance and/or services to this property does not imply that they are in full and efficient working order, and their condition is unknown to us. Unless fixtures and fittings are specifically mentioned in these details, they are not included in the asking price. Even if any such fixtures and fittings are mentioned in these details it should be verified at the point of negotiation if they are still to remain. Some items may be available subject to negotiation with the vendor.
We may recommend services to clients, to include financial services and solicitor recommendations for which we may receive a referral fee, typically between £0 and £250 + VAT.
- COUNCIL TAXA payment made to your local authority in order to pay for local services like schools, libraries, and refuse collection. The amount you pay depends on the value of the property.Read more about council Tax in our glossary page.
- Band: G
- PARKINGDetails of how and where vehicles can be parked, and any associated costs.Read more about parking in our glossary page.
- Yes
- GARDENA property has access to an outdoor space, which could be private or shared.
- Yes
- ACCESSIBILITYHow a property has been adapted to meet the needs of vulnerable or disabled individuals.Read more about accessibility in our glossary page.
- Ask agent
Energy performance certificate - ask agent
Newport Road, Woburn Sands, Milton Keynes MK17
Add an important place to see how long it'd take to get there from our property listings.
__mins driving to your place
Get an instant, personalised result:
- Show sellers you’re serious
- Secure viewings faster with agents
- No impact on your credit score
Your mortgage
Notes
Staying secure when looking for property
Ensure you're up to date with our latest advice on how to avoid fraud or scams when looking for property online.
Visit our security centre to find out moreDisclaimer - Property reference RX664526. The information displayed about this property comprises a property advertisement. Rightmove.co.uk makes no warranty as to the accuracy or completeness of the advertisement or any linked or associated information, and Rightmove has no control over the content. This property advertisement does not constitute property particulars. The information is provided and maintained by Lion Prestige, Powered by Keller Williams, Woburn. Please contact the selling agent or developer directly to obtain any information which may be available under the terms of The Energy Performance of Buildings (Certificates and Inspections) (England and Wales) Regulations 2007 or the Home Report if in relation to a residential property in Scotland.
*This is the average speed from the provider with the fastest broadband package available at this postcode. The average speed displayed is based on the download speeds of at least 50% of customers at peak time (8pm to 10pm). Fibre/cable services at the postcode are subject to availability and may differ between properties within a postcode. Speeds can be affected by a range of technical and environmental factors. The speed at the property may be lower than that listed above. You can check the estimated speed and confirm availability to a property prior to purchasing on the broadband provider's website. Providers may increase charges. The information is provided and maintained by Decision Technologies Limited. **This is indicative only and based on a 2-person household with multiple devices and simultaneous usage. Broadband performance is affected by multiple factors including number of occupants and devices, simultaneous usage, router range etc. For more information speak to your broadband provider.
Map data ©OpenStreetMap contributors.




