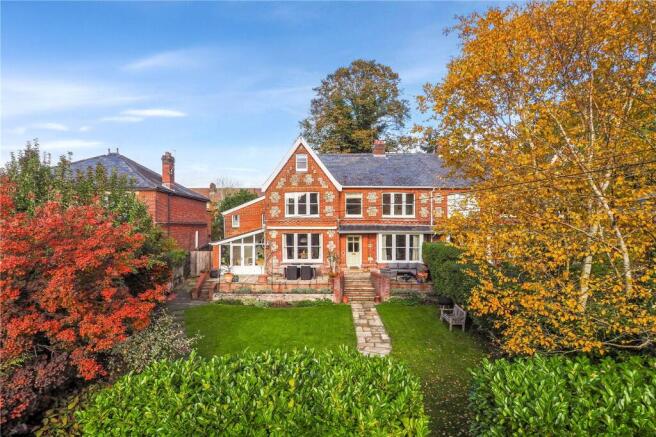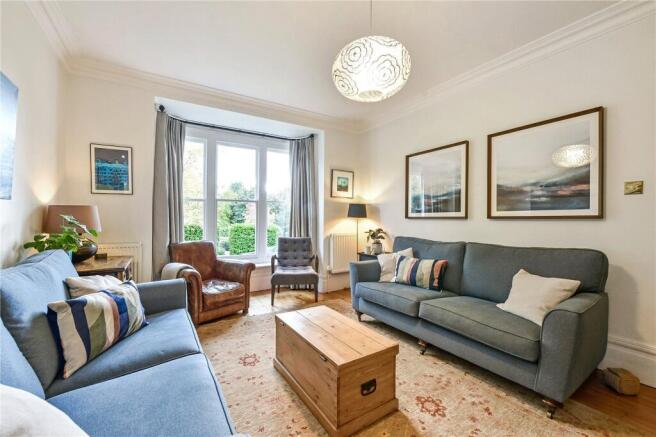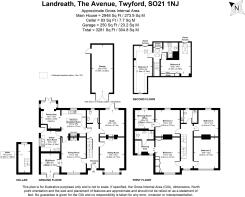The Avenue, Twyford, Winchester, Hampshire, SO21

- PROPERTY TYPE
Semi-Detached
- BEDROOMS
5
- BATHROOMS
2
- SIZE
Ask agent
- TENUREDescribes how you own a property. There are different types of tenure - freehold, leasehold, and commonhold.Read more about tenure in our glossary page.
Freehold
Key features
- Charming period home
- Elegant formal dining room
- South-facing sunroom
- Five generous bedrooms
- Bathroom, shower room, and downstairs W/C
- Open-plan kitchen
- Family area
- Utility room
- Underground cellar
- Landscaped garden with terrace
Description
At the heart of the home lies the beautifully considered open-plan kitchen and family area. Combining classic Shaker cabinetry with modern practicality, the kitchen features stylish granite worktops, a solid-wood central island, and integrated appliances, all illuminated by a deep bay window. The adjoining family space offers bespoke joinery, open shelving, and a charming built-in window seat overlooking the garden — a perfect blend of function and comfort. To the rear, the study or music room provides an inspiring retreat, with soaring ceilings, intricate cornicing, and tall sash windows opening to the garden, ideal for work, creativity, or leisure.
Upstairs, the principal bedroom suite sits at the front of the house, bathed in natural light from its south-facing sash windows. Soft tones, discreet wardrobes, and leafy outlooks create a calm and elegant retreat, complemented by a boutique-style en suite with sleek fittings and a walk-in shower. The second bedroom, also front-facing, continues the home’s theme of understated sophistication, featuring a decorative fireplace, neutral décor, and generous proportions. The third and fourth bedrooms enjoy tranquil garden views, each offering a bright and peaceful atmosphere with ample space for furniture and a refined, contemporary character. The bathrooms on the upper floors blend traditional craftsmanship with modern design, featuring smart cabinetry, metro tiling, and stylish fittings that create bright, refreshing spaces.
The top-floor bedroom is a beautifully designed sanctuary beneath the home’s distinctive roofline, with a vaulted ceiling, dormer window, and discreet built-in storage. Its calm, neutral palette and considered layout make it ideal as a guest bedroom, creative studio, or private retreat. Bedroom six also features a sloped ceiling and multiple eaves and is currently used for storage but serves well as a compact home office. Outside, the landscaped garden is a true highlight — a peaceful haven with a stone terrace for dining, raised vegetable beds, and a charming greenhouse surrounded by lush planting and mature hedging. Designed for both beauty and function, it offers year-round appeal and a seamless connection between home and nature.
PROPERTY INFORMATION:
COUNCIL TAX: Band G, Winchester City Council.
SERVICES: Mains Gas, Electricity, Water & Drainage
BROADBAND: Full Fibre Broadband Available to Order Now. Checked on Openreach October 2025.
MOBILE SIGNAL: Coverage With Certain Providers.
HEATING: Mains Gas Central Heating.
TENURE: Freehold.
EPC RATING: C
PARKING: Large Driveway and Garage.
Location:
The Avenue sits in the sought-after village of Twyford, just south of Winchester, offering a peaceful semi-rural setting with easy access to the city. The village features a local shop and post office, cafés, and welcoming pubs such as The Bugle and The Phoenix Inn, while nearby Twyford Waterworks adds local heritage charm. Winchester’s vibrant High Street—lined with boutiques, restaurants, and cultural attractions—is only around 10–15 minutes away by car, with Winchester train station about 3.3 miles distant and Shawford station just over half a mile from the property. Families benefit from excellent schooling options, including Twyford St Mary’s C of E Primary School, Compton All Saints C of E Primary School, and the independent Twyford School, all within easy reach.
Directions:
Starting from our office on Upper High Street, take Trafalgar Street and St Clement Street to Southgate Street. Continue along the B3335 for approximately 2.7 miles until you reach Shawford Road. From there, follow Shawford Road for about 1 mile to The Avenue in Twyford.
Brochures
Web DetailsParticulars- COUNCIL TAXA payment made to your local authority in order to pay for local services like schools, libraries, and refuse collection. The amount you pay depends on the value of the property.Read more about council Tax in our glossary page.
- Band: G
- PARKINGDetails of how and where vehicles can be parked, and any associated costs.Read more about parking in our glossary page.
- Yes
- GARDENA property has access to an outdoor space, which could be private or shared.
- Yes
- ACCESSIBILITYHow a property has been adapted to meet the needs of vulnerable or disabled individuals.Read more about accessibility in our glossary page.
- Ask agent
The Avenue, Twyford, Winchester, Hampshire, SO21
Add an important place to see how long it'd take to get there from our property listings.
__mins driving to your place
Get an instant, personalised result:
- Show sellers you’re serious
- Secure viewings faster with agents
- No impact on your credit score
Your mortgage
Notes
Staying secure when looking for property
Ensure you're up to date with our latest advice on how to avoid fraud or scams when looking for property online.
Visit our security centre to find out moreDisclaimer - Property reference WIN250384. The information displayed about this property comprises a property advertisement. Rightmove.co.uk makes no warranty as to the accuracy or completeness of the advertisement or any linked or associated information, and Rightmove has no control over the content. This property advertisement does not constitute property particulars. The information is provided and maintained by Winkworth, Winchester. Please contact the selling agent or developer directly to obtain any information which may be available under the terms of The Energy Performance of Buildings (Certificates and Inspections) (England and Wales) Regulations 2007 or the Home Report if in relation to a residential property in Scotland.
*This is the average speed from the provider with the fastest broadband package available at this postcode. The average speed displayed is based on the download speeds of at least 50% of customers at peak time (8pm to 10pm). Fibre/cable services at the postcode are subject to availability and may differ between properties within a postcode. Speeds can be affected by a range of technical and environmental factors. The speed at the property may be lower than that listed above. You can check the estimated speed and confirm availability to a property prior to purchasing on the broadband provider's website. Providers may increase charges. The information is provided and maintained by Decision Technologies Limited. **This is indicative only and based on a 2-person household with multiple devices and simultaneous usage. Broadband performance is affected by multiple factors including number of occupants and devices, simultaneous usage, router range etc. For more information speak to your broadband provider.
Map data ©OpenStreetMap contributors.




