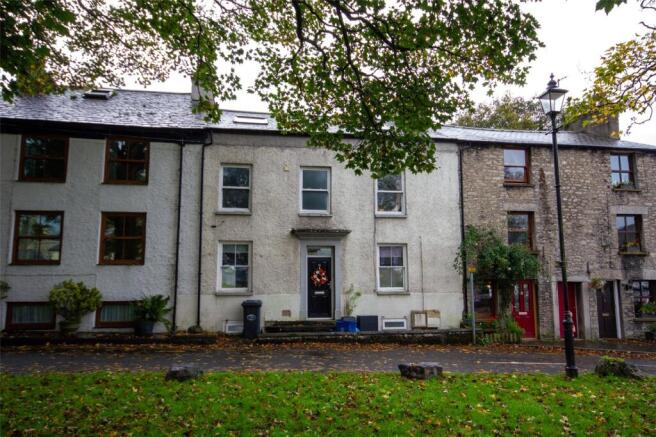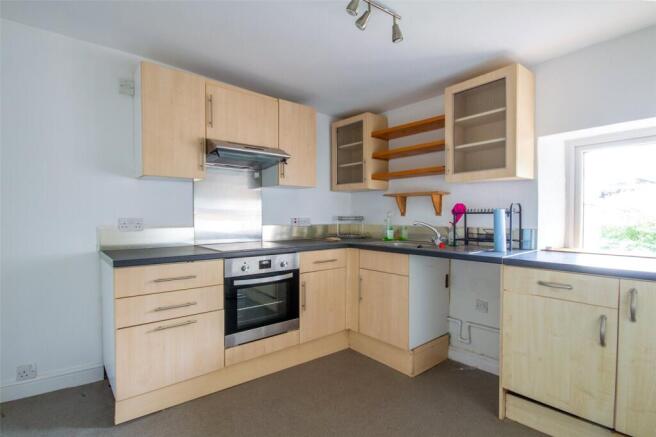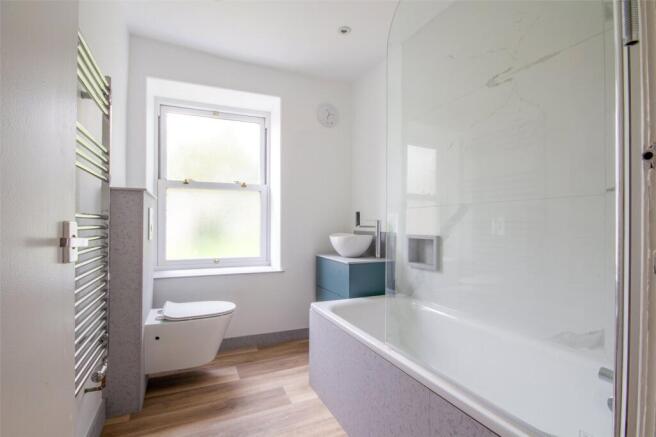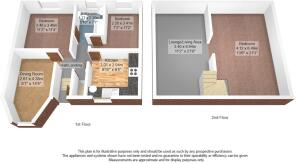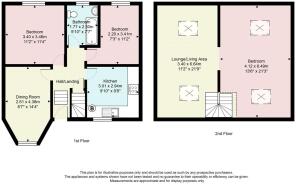
The Square, Milnthorpe, Cumbria, LA7

Letting details
- Let available date:
- Now
- Deposit:
- £917A deposit provides security for a landlord against damage, or unpaid rent by a tenant.Read more about deposit in our glossary page.
- Min. Tenancy:
- Ask agent How long the landlord offers to let the property for.Read more about tenancy length in our glossary page.
- Let type:
- Long term
- Furnish type:
- Unfurnished
- Council Tax:
- Ask agent
- PROPERTY TYPE
Apartment
- BEDROOMS
3
- BATHROOMS
1
- SIZE
Ask agent
Key features
- Maisonette Over Two Floors
- Two/Three Bedrooms
- Kitchen & Modern Bathroom
- Gas Central Heating System
- Double Glazed
- Shared Rear Garden
- Residents Permit Parking
Description
INTRODUCTION
Located on the first and second floor of a large period house, this three bedroom unique property is well positioned for village amenities and also has a shared garden at the rear. Each room has a large window making this a light bright property and there is gas central heating and double glazing. The versatile accommodation is over two floors with an impressive living area on the second floor. A modern fitted kitchen and bathroom along with recent fresh décor throughout. Milnthorpe is a semi rural village with a thriving community and of particular interest to those wanting countryside, seashore and wildlife on their doorstep. It is conveniently placed for easy access onto the M6 motorway from junctions 36 or 35 and into the Barrow peninsula. An historic area within Milnthorpe within walking distance of the bus stop and with the weekly market, schools, nursery, shops, banks, solicitors, opticians, library, Booths, Church and doctors literally on the doorstep.
ENTRANCE
Access is to the rear of the property is via a metal staircase within the shared garden.
ENTRANCE HALLWAY & STAIRS
Entrance is via a white UPVC glazed door into the hallway. Ceiling light and hanging space for coats.
DINING ROOM
8' 7" x 14' 4" (2.61m x 4.38m) max Good sized room situated to the rear of the property. UPVC double glazed sash window overlooking the rear garden, radiator and ceiling light.
BEDROOM
11' 2" x 11' 4" (3.40m x 3.46m) Situated to the front of the property with views over the church green, this room would work as a good size lounge or double bedroom. UPVC double glazed sash window, radiator and central ceiling light.
BATHROOM
5' 10" x 7' 7" (1.77m x 2.30m) An updated bathroom suite comprising of a concealed cistern WC, vanity hand basin with drawers beneath and a mixer tap and bath with shower over and glass screen. Frosted UPVC double glazed sash window, chrome heated towel radiator and downlights. Extractor and contemporary pale marble effect tiling.
BEDROOM
7' 3" x 11' 2" (2.20m 3.41m) Situated to the front of the property overlooking the green. UPVC double glazed sash window, radiator, telephone point and central ceiling light.
KITCHEN
9' 10" x 9' 8" (3.01m x 2.94m) The kitchen benefits from a range of beech effect base, wall and drawer units with contemporary handles, dark grey worktops, stainless steel splashback and additional shelving. Stainless steel sink with single drainer and mixer tap, electric fan oven and hob with extractor fan over. Wall mounted Ideal gas combi boiler, spot lights and radiator. UPVC double glazed window overlooking the shared garden.
SECOND FLOOR
LOUNGE
11' 2" x 21' 9" (3.40m x 6.64m) The staircase from the hallway/landing leads up and into a large roof space with exposed beams. The initial area would make an ideal living room and has a radiator, two Velux rooflights and lighting. There is a UPVC double glazed window on the staircase.
BEDROOM
13' 6" x 21' 3" (4.12m x 6.49m) The second room within the roof space would make a generous double bedroom with two Velux rooflights, lighting and a radiator.
OUTSIDE
There is a sizeable shared south facing garden to the rear, laid to lawn with borders. Parking to the front of the property, on application of a residential parking permit after a tenant has moved into the property. The tenant will be responsible for the right hand side of the garden.
GENERAL INFORMATION
Mains Services: Water, Gas, Electric and Drainage Council Tax Band: B EPC Grading: C Applying for a tenancy Should you wish to apply for a tenancy, you should contact our Lettings Team for an application pack. We recommend that all applicants read the Government's 'How to Rent' Guide – available at Holding Deposit In order to secure a property whilst the application procedure is completed, a Holding Deposit equal to 1 week's rent will be payable. This is calculated by monthly rent x 12 ÷ 52 and is payable to Milne Moser Property Limited. Once the Holding Deposit is paid, the landlord and the tenant are expected to enter into the tenancy agreement within 15 calendar days. This date is called the Deadline for Agreement. The landlord and the tenant can agree to extend this date. If an applicant fails referencing, the Holding Deposit will be paid to the applicant within 7 calendar days, save where: 1. If (truncated)
Brochures
Particulars- COUNCIL TAXA payment made to your local authority in order to pay for local services like schools, libraries, and refuse collection. The amount you pay depends on the value of the property.Read more about council Tax in our glossary page.
- Band: B
- PARKINGDetails of how and where vehicles can be parked, and any associated costs.Read more about parking in our glossary page.
- Yes
- GARDENA property has access to an outdoor space, which could be private or shared.
- Yes
- ACCESSIBILITYHow a property has been adapted to meet the needs of vulnerable or disabled individuals.Read more about accessibility in our glossary page.
- Ask agent
The Square, Milnthorpe, Cumbria, LA7
Add an important place to see how long it'd take to get there from our property listings.
__mins driving to your place
Notes
Staying secure when looking for property
Ensure you're up to date with our latest advice on how to avoid fraud or scams when looking for property online.
Visit our security centre to find out moreDisclaimer - Property reference KEN220340_L. The information displayed about this property comprises a property advertisement. Rightmove.co.uk makes no warranty as to the accuracy or completeness of the advertisement or any linked or associated information, and Rightmove has no control over the content. This property advertisement does not constitute property particulars. The information is provided and maintained by Milne Moser, Kendal. Please contact the selling agent or developer directly to obtain any information which may be available under the terms of The Energy Performance of Buildings (Certificates and Inspections) (England and Wales) Regulations 2007 or the Home Report if in relation to a residential property in Scotland.
*This is the average speed from the provider with the fastest broadband package available at this postcode. The average speed displayed is based on the download speeds of at least 50% of customers at peak time (8pm to 10pm). Fibre/cable services at the postcode are subject to availability and may differ between properties within a postcode. Speeds can be affected by a range of technical and environmental factors. The speed at the property may be lower than that listed above. You can check the estimated speed and confirm availability to a property prior to purchasing on the broadband provider's website. Providers may increase charges. The information is provided and maintained by Decision Technologies Limited. **This is indicative only and based on a 2-person household with multiple devices and simultaneous usage. Broadband performance is affected by multiple factors including number of occupants and devices, simultaneous usage, router range etc. For more information speak to your broadband provider.
Map data ©OpenStreetMap contributors.
