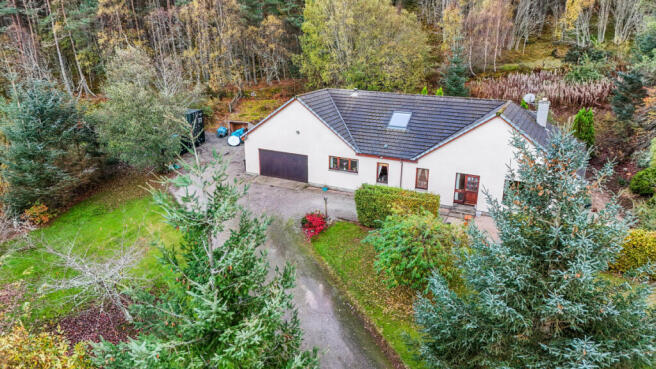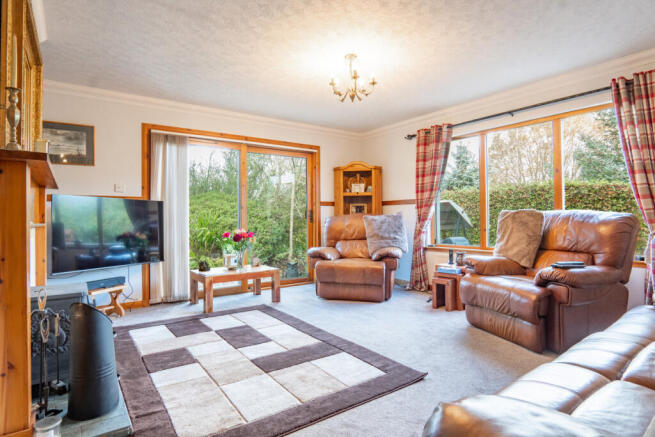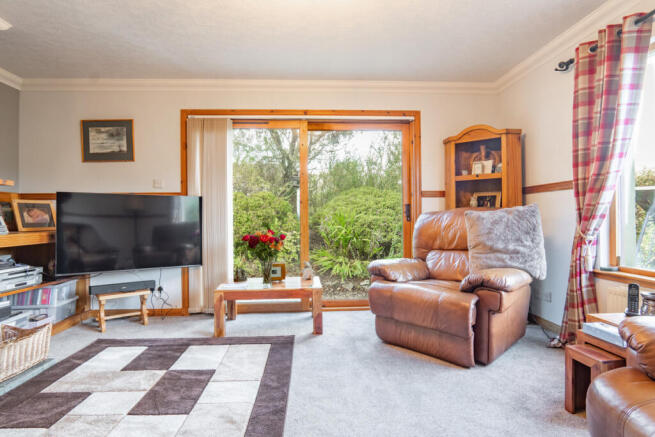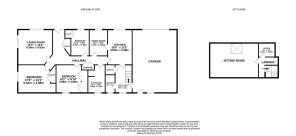
Ardross, Alness, IV17 0XP

- PROPERTY TYPE
Detached
- BEDROOMS
4
- BATHROOMS
2
- SIZE
2,067 sq ft
192 sq m
- TENUREDescribes how you own a property. There are different types of tenure - freehold, leasehold, and commonhold.Read more about tenure in our glossary page.
Freehold
Key features
- Set In Grounds Of One Acre
- Stylish Bathroom With Separate Bath & Shower
- Ground Floor Living Room & First Floor Lounge
- Kitchen With Rangemaster And Rayburn Cooker
- Double Glazed Timber Framed Windows
- Integral Garage With Electric Entrance Door
- Second Shower Room Near Utility Room
- Dedicated Study Ideal For Remote Work
- Fitted Wardrobes In All Three Bedrooms
- Move-In Condition With Scope To Personalise
Description
A gravelled driveway curves up to the house, where a sheltered front door opens into a wide entrance hallway. This bright, carpeted space benefits from a storage cupboard to one side while a radiator provides warmth and a sense of welcome.
The home enjoys a spacious living room, where at the heart a traditional tiled fireplace with timber surround houses a cast iron Morso stove. The room is finished in soft grey tones with a warm timber dado rail around the centre, with matching natural wood skirtings and trims. A large picture window draws in natural light, while a set of glazed sliding doors to the side allows for easy access to the garden. A fitted carpet adds warmth underfoot, and there’s plenty of space to arrange the room to suit everyday living to relax with family and friends.
The first of the three ground floor bedrooms is a generous double, decorated in soft creams with a feature wall finished with soft blue patterns, adding a touch of traditional charm without overpowering the space. The room is carpeted in warm beige and enjoys plenty of natural light through a large window. There’s a built-in double wardrobe with wood panelled doors and the room comfortably accommodates freestanding furniture alongside the main bed, creating a balanced and inviting space.
The second bedroom is another double, simply decorated in white to maximise the natural light from the window. The room features soft purple carpeting and provides excellent built-in storage with two generous double wardrobes, each with matching wooden panel doors. There’s room for additional furnishings and the current layout shows how comfortably the space can accommodate a bed, bedside tables, a dressing table and even an armchair without ever feeling cramped.
The third bedroom is decorated in soft neutral tones with a subtle warmth to the paintwork. A window lets in natural light and the room is finished with a light brown carpet, adding a cosy touch underfoot. There’s a built-in double wardrobe with timber panelled doors for extra storage and the room still allows space for freestanding furniture making it a versatile option for guests, children or home working.
The ground floor bathroom is stylishly designed. The bath is set into a dark surround, giving it a clean, contemporary look. Alongside, a separate shower enclosure with sliding doors and a mixer fitting is a welcome extra, offering flexibility for busy mornings. A sleek fitted vanity unit with an integrated sink and chrome fittings is set beneath a mirrored wall cabinet that adds convenience. The walls are finished with bold black panelling to mid-height, topped with a patterned floral wallpaper, creating a striking contrast that feels both fresh and distinctive. A large frosted window draws in natural light, while the crisp white tiled floor keeps the room feeling bright and open.
Along the hallway, the dining room is a great space for family meals or more formal occasions. The room is painted in a warm neutral tone, with one wall in a rich red that adds a touch of depth and colour. There's plenty of space here for a full size dining table. As well as being accessible from the hallway, the room also connects directly to the kitchen via an internal door, allowing for easy movement between the two.
Next door, the kitchen feels instantly welcoming, with warm timber cabinets running along three sides and a wide window above the sink. It’s a space that’s easy to work in, with plenty of room to move around and good surface area for preparing meals. A black gas fired Rangemaster sits beneath a matching splashback and tiled surround, while the oil fired Rayburn at the far end adds a traditional touch as well as a secondary heat source. The flooring pairs well with the worktops and splashbacks. This kitchen is perfect for both quiet mornings and busy family life.
Just off the kitchen a utility room provides a useful secondary space for laundry and day to day tasks, with extra worktop space, storage and plumbing for both a washing machine and tumble dryer. A side window brings in good natural light, and there’s direct access to the garden from here too.
Beyond this, there’s a shower room with a tiled enclosure, pedestal sink and toilet an ideal addition for busy mornings, visiting guests or rinsing off after time outdoors.
From the utility, a carpeted staircase with natural timber balustrades rises to the first floor. At the top, a bright and open landing connects two additional rooms and includes a handy hatch for further storage. One side leads into a generous sitting room, where attic style sloped ceilings and a Velux window creates a characterful yet inviting space. The room is carpeted in grey and feels expansive, offering plenty of flexibility for larger furniture layouts. A feature wallpapered gable wall adds a touch of texture and style. Fitted with a radiator and sockets, it’s ideal as a TV lounge or family snug.
Additonally, a compact yet practical study provides a focused working environment, away from the busier areas of the home. With a simple, uncluttered layout and sloped ceiling, it's perfectly suited for remote work, homework or household admin. It’s a valuable addition to this already versatile property.
The property sits within generous grounds extending to about an acre, with established gardens wrapping around the home. There’s a mix of open lawn and mature plants, including trees and shrubs that add structure and privacy. Gravel paths meander around the house and lead to various tucked away seating areas, ideal for enjoying the peace of the setting. A paved patio offers space for outdoor dining, with shelter from surrounding hedging and foliage. The plot is bordered by woodland and framed by countryside views beyond, creating a wonderfully secluded feel. For added convenience there’s an integral double garage with an electronically operated door, offering secure parking and excellent storage, with a sizeable floor area of 57 square metres.
Whether you’re looking for a peaceful permanent residence or a spacious country base with scope to adapt and grow, this well maintained property ticks all the boxes. With its large garden grounds, integral garage and welcoming layout, it’s ready to be enjoyed right away. Early viewing is strongly recommended so contact Hamish Homes to fully appreciate the lifestyle and value on offer here.
About Ardross
Ardross is a picturesque rural area lying just a few miles from Alness. Surrounded by rolling farmland, mature woodland and distant hills, it’s a peaceful location that perfectly captures the beauty of Highland living.
Nearby Alness provides a good selection of shops, supermarkets, cafés and local services, along with primary and secondary schools. It also benefits from a train station on the Inverness to Wick line, offering direct connections. Inverness itself, the Highland capital, is around 25 miles away and provides an even wider range of retail, leisure and cultural amenities.
With its sweeping countryside views, quiet roads and access to walking trails and outdoor pursuits, Ardross offers an ideal balance between rural seclusion and accessibility. it’s a setting that appeals equally to families, professionals and anyone seeking a slower pace of life in the Scottish Highlands.
General Information:
Services: Mains Water, Electric & Gas
Council Tax Band:
EPC Rating: D (64)
Entry Date: Early entry available
Home Report: Available on request.
Viewings: 7 Days accompanied by agent.
- COUNCIL TAXA payment made to your local authority in order to pay for local services like schools, libraries, and refuse collection. The amount you pay depends on the value of the property.Read more about council Tax in our glossary page.
- Band: E
- PARKINGDetails of how and where vehicles can be parked, and any associated costs.Read more about parking in our glossary page.
- Yes
- GARDENA property has access to an outdoor space, which could be private or shared.
- Yes
- ACCESSIBILITYHow a property has been adapted to meet the needs of vulnerable or disabled individuals.Read more about accessibility in our glossary page.
- Ask agent
Ardross, Alness, IV17 0XP
Add an important place to see how long it'd take to get there from our property listings.
__mins driving to your place
Get an instant, personalised result:
- Show sellers you’re serious
- Secure viewings faster with agents
- No impact on your credit score
Your mortgage
Notes
Staying secure when looking for property
Ensure you're up to date with our latest advice on how to avoid fraud or scams when looking for property online.
Visit our security centre to find out moreDisclaimer - Property reference RX663943. The information displayed about this property comprises a property advertisement. Rightmove.co.uk makes no warranty as to the accuracy or completeness of the advertisement or any linked or associated information, and Rightmove has no control over the content. This property advertisement does not constitute property particulars. The information is provided and maintained by Hamish Homes Ltd, Inverness. Please contact the selling agent or developer directly to obtain any information which may be available under the terms of The Energy Performance of Buildings (Certificates and Inspections) (England and Wales) Regulations 2007 or the Home Report if in relation to a residential property in Scotland.
*This is the average speed from the provider with the fastest broadband package available at this postcode. The average speed displayed is based on the download speeds of at least 50% of customers at peak time (8pm to 10pm). Fibre/cable services at the postcode are subject to availability and may differ between properties within a postcode. Speeds can be affected by a range of technical and environmental factors. The speed at the property may be lower than that listed above. You can check the estimated speed and confirm availability to a property prior to purchasing on the broadband provider's website. Providers may increase charges. The information is provided and maintained by Decision Technologies Limited. **This is indicative only and based on a 2-person household with multiple devices and simultaneous usage. Broadband performance is affected by multiple factors including number of occupants and devices, simultaneous usage, router range etc. For more information speak to your broadband provider.
Map data ©OpenStreetMap contributors.





