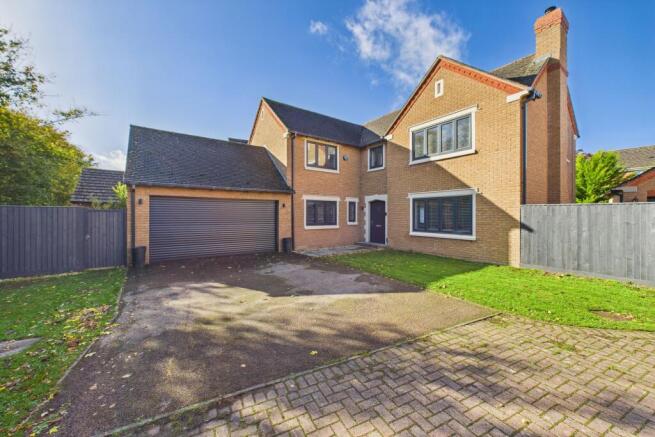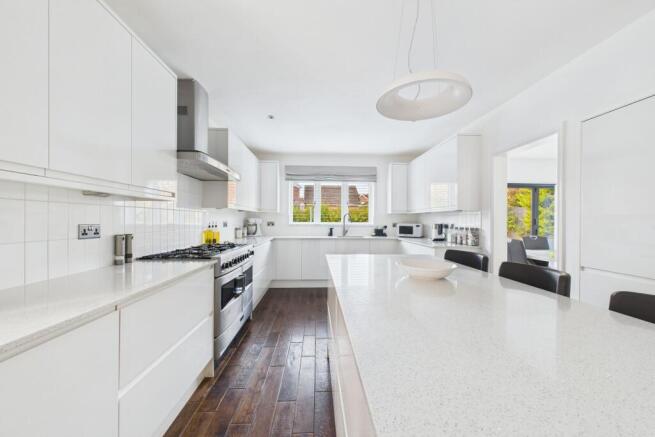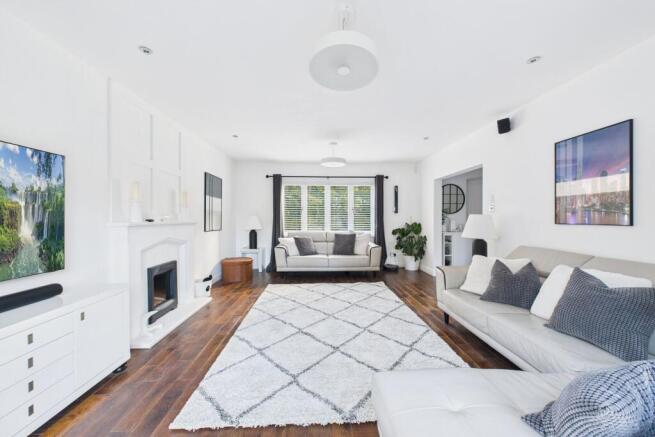
Heron Drive, Brackley, NN13

- PROPERTY TYPE
Detached
- BEDROOMS
5
- BATHROOMS
3
- SIZE
2,139 sq ft
199 sq m
- TENUREDescribes how you own a property. There are different types of tenure - freehold, leasehold, and commonhold.Read more about tenure in our glossary page.
Freehold
Key features
- Five generously sized bedrooms, including master with walk-in wardrobe and new en-suite
- Second bedroom with en-suite; modern family bathroom
- Living room with contemporary gas fireplace, wall panelling, and bi-folding doors
- Modern kitchen with sleek white cabinetry, integrated appliances, central island breakfast bar, tiled splashbacks, and abundant storage
- Additional living area/snug for flexible reception space
- Utility room with sink, storage, and garden/garage access
- Separate dining room with bi-folding doors, elegant light fittings, cabinetry, and glass display areas
- Landscaped west-facing rear garden with impressive lawn and two patio areas, bordered by mature plants and trees
- Double garage with power and driveway parking
- EPC Rating: C | Council Tax Band: F
Description
Immaculate Five-Bedroom Detached Family Home with Modern Upgrades | Heron Drive, Brackley
The Home
Step into a spacious entrance hall with elegant wooden flooring, setting the tone for this immaculate family home. Through a sleek archway lies the living room, featuring a contemporary gas fireplace, stylish wall panelling, and new bi-folding doors that open onto the landscaped garden.
The modern kitchen is a showpiece, boasting sleek white cabinetry, integrated appliances, a central island breakfast bar, tiled splashbacks, and an abundance of built-in storage. Leading from the kitchen is an additional living area or snug—perfect for relaxing, reading, or entertaining. A separate utility room offers additional sink and storage space, with convenient access to the rear garden and double garage.
The dining room is a superb space for formal entertaining, featuring elegant light fittings, white cabinetry with glass display areas, and bi-folding doors opening directly onto the garden, creating a seamless indoor-outdoor flow. Smart lighting throughout and neutral modern décor provide a stylish, ready-to-move-in interior. The vendors are happy to leave existing fixtures, including lights, curtains, and poles, as well as integrated appliances, providing further convenience.
Upstairs, the home offers five generously sized bedrooms. The master suite features a walk-in wardrobe and a newly refurbished en-suite. A second en-suite serves the second bedroom, complemented by a stylish family bathroom serving the remaining bedrooms, all finished to a high standard.
The Garden
The property enjoys a beautifully landscaped west-facing rear garden, featuring an impressive large lawn bordered by mature plants and trees, providing a sense of privacy and tranquility. Two separate patio areas offer ideal spaces for outdoor dining and entertaining, with the second patio serving as the perfect sunbathing spot. This versatile outdoor space creates a private sanctuary for relaxation and summer enjoyment. A double garage with power and driveway parking completes this exceptional family home.
The Location
Brackley is surrounded by rolling countryside, offering miles of scenic walks and a peaceful, rural lifestyle. Excellent transport links to Banbury, Bicester, Oxford, and Milton Keynes, along with frequent rail services to London from nearby stations, make it ideal for commuters seeking a balance of countryside tranquillity with city accessibility. Renowned for its strong community spirit, rich heritage, excellent schools, and local amenities, Brackley is one of Northamptonshire’s most desirable market towns.
EPC Rating: C
Disclaimer
By law, we must carry out anti-money laundering checks for buyers and sellers. These are handled on our behalf by Lifetime Legal, who will contact you once you instruct us to sell or have an offer accepted. An £80 fee (incl. VAT) covers required data and any manual checks. This must be paid before we can publish your property (for vendors) or issue a memorandum of sale (for buyers). The fee is non-refundable and paid directly to Lifetime Legal. We receive a portion of this fee for facilitating the checks.
- COUNCIL TAXA payment made to your local authority in order to pay for local services like schools, libraries, and refuse collection. The amount you pay depends on the value of the property.Read more about council Tax in our glossary page.
- Band: F
- PARKINGDetails of how and where vehicles can be parked, and any associated costs.Read more about parking in our glossary page.
- Yes
- GARDENA property has access to an outdoor space, which could be private or shared.
- Private garden
- ACCESSIBILITYHow a property has been adapted to meet the needs of vulnerable or disabled individuals.Read more about accessibility in our glossary page.
- Ask agent
Energy performance certificate - ask agent
Heron Drive, Brackley, NN13
Add an important place to see how long it'd take to get there from our property listings.
__mins driving to your place
Get an instant, personalised result:
- Show sellers you’re serious
- Secure viewings faster with agents
- No impact on your credit score

Your mortgage
Notes
Staying secure when looking for property
Ensure you're up to date with our latest advice on how to avoid fraud or scams when looking for property online.
Visit our security centre to find out moreDisclaimer - Property reference c7382221-ecb9-4fad-bd61-ea671a89d16b. The information displayed about this property comprises a property advertisement. Rightmove.co.uk makes no warranty as to the accuracy or completeness of the advertisement or any linked or associated information, and Rightmove has no control over the content. This property advertisement does not constitute property particulars. The information is provided and maintained by Jessica Hayward Estate Agents, Brackley. Please contact the selling agent or developer directly to obtain any information which may be available under the terms of The Energy Performance of Buildings (Certificates and Inspections) (England and Wales) Regulations 2007 or the Home Report if in relation to a residential property in Scotland.
*This is the average speed from the provider with the fastest broadband package available at this postcode. The average speed displayed is based on the download speeds of at least 50% of customers at peak time (8pm to 10pm). Fibre/cable services at the postcode are subject to availability and may differ between properties within a postcode. Speeds can be affected by a range of technical and environmental factors. The speed at the property may be lower than that listed above. You can check the estimated speed and confirm availability to a property prior to purchasing on the broadband provider's website. Providers may increase charges. The information is provided and maintained by Decision Technologies Limited. **This is indicative only and based on a 2-person household with multiple devices and simultaneous usage. Broadband performance is affected by multiple factors including number of occupants and devices, simultaneous usage, router range etc. For more information speak to your broadband provider.
Map data ©OpenStreetMap contributors.





