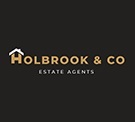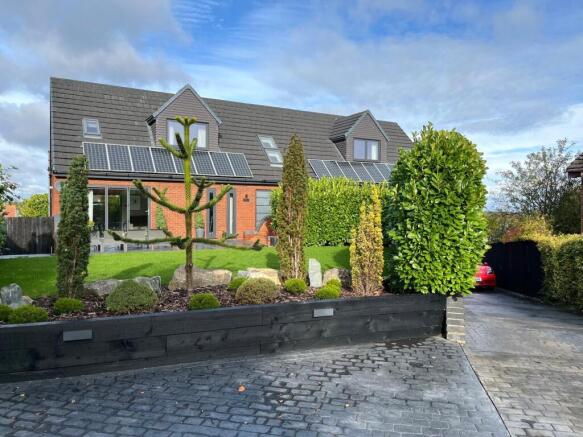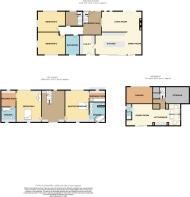
Elsdon Close, Oakerside Park, Peterlee, County Durham, SR8

- PROPERTY TYPE
Detached
- BEDROOMS
4
- BATHROOMS
4
- SIZE
Ask agent
- TENUREDescribes how you own a property. There are different types of tenure - freehold, leasehold, and commonhold.Read more about tenure in our glossary page.
Freehold
Key features
- 4 BEDROOMS
- DETACHED
- SOUGHT AFTER AREA
- MODERN THROUGHOUT
Description
Set on a corner plot in one of Peterlee's most desirable areas, this impressive four-bedroom detached home offers style, space, and comfort in equal measure. Immaculately renovated throughout and extended with a finish to the highest possible standard.
The property benefits from Full gas central heating, Solar panels with high buy back tariff ( Est £3000 pa ). Newly installed Double-glazing.
Comprising of a large open plan entrance hall, a spacious living room with feature inset fire, open plan kitchen diner, separate utility, a sleek downstairs Bathroom, 4 very large double bedrooms, 2 with ensuite and dressing room.
The basement has been transformed into the most stunning Cinema/TV room, Kitchen/Bar, Pool room and has the added benefit of a shower room.
SEEING IS BELIEVING
Outside, the property has block paved driveway leading to a garage, lawned and paved areas and a wraparound garden.
This is a superb opportunity for families or professionals looking for a high-quality home in a fantastic location. Early viewing is strongly advised.
EPC Rating TBC - Council Tax Band E
Location
Elsdon Close, Peterlee, County Durham, SR8 1NE is a street in the ward of Castle Eden & Passfield. The street consists predominantly of detached housing. Nearby services: Shotton Hall Primary School, Closest secondary school: The Academy at Shotton Hall , Closest hospital: Peterlee Community Hospital.
Directions
From Peterlee Town Centre ( St Cuthbert’s Way) Head southeast on Burnhope Way (A1086) toward the A19 roundabout. Turn left onto Shotton Hall Road. Continue straight for about 0.4 miles. Turn left onto Elsdon Close.
Entrance Hall
3.23 x 4.15 - Including a Double glazed entrance door with glazed, side glass panels, tiled floor, wooden stairs leading to ground floor rooms, partially tiled walls and a feature light hanging down the full height of both floors.
Lounge
3.61 x 7.02 x 1.5 - With two full height windows, Bi-fold doors, feature fire breast with inset gas fire, tiled floor, modern designed radiator and spotlights.
Kitchen/ Dining Room
3.8 x 6.3 x 4.18 - 6 meter double-glazed sliding doors, full rang of Base and Wall units, oven and combination oven, intergrated full height fridge and freezer, single bowl sink. Island Including induction hob, 4 sets of pan drawers, breakfast bar sitting area, two designer radiators, spotlights.
Utility Room
2.72 x 3.8 - Double-glazed window and door to rear garden, full range of wall and base units, bank of tall larder units, space for washing machine and dryer, intergrated dishwasher, 1 1/2 bowl sink, designer radiator and spotlights.
Bedroom Three
4.82 x 3.99 - With two double-glazed windows, carpet, designer radiator and spotlights.
Bedroom Four
4.82 x 3.67 - Including two double-glazed windows, carpet, desginer radiator and spotlights.
Bathroom
2.89 x 3.42 - Doulbe-glazed window, Drop down 2 person Bath , Shower cubicle with Bar shower, w/c, hand basin, chrome towel warmer, fully tiled walls and floor, spotlights.
Storage Room/ Access to Basement rooms
With double-glazed window, design radiator and stairs to basement floor, tiled floor, spotlights.
BASEMENT
Cinema/TV Room
With laimate flooring and designer radiator.
Kitchen/Bar
2.71 x 2.5 - With wall and base units, single bowl sink with Brass tap, 4 sets of drawers and laminate flooring.
Games/ pool Room
4.65 x 3.83 - With laminate flooring, design radiator, patio doors to rear garden.
Shower Room/W.C
1 x 2.8 - Including dougle-glazed window, shower cubicle, laminate flooring, low level w.c, sink unit and towel radiator.
1ST FLOOR
Landing
Large open plan landing with two double-glazed Velux style windows, double glazed window, modern design radiator, carpet and spotlights.
Master Bedroom
4.05 x 4.93 - With a double-glazed window and Velux style double glazed window, modern designer radiator, carpet and spotlights. Room also boasts a seperate dressing room and en-suite.
Master Bedroom Dressing Area
With built in wardrobes, velux window, carpet and spotlights.
Master Bedroom En-suite
2.93 x 2.80 - Velux window, fully tiled walls and floor, built in vanity with his and hers sinks, graphite towel warmer, desginer bath, low level W.C and spotlights.
Bedroom Two
4.42 x 4.93 - With carpet, spotlights and double-glazed window, leading to dressing room and en-suite.
Bedroom Two En-suite
2.64 x 2.39 - With Velux style window, fully tiled walls and floor, panelled bath, screen shower, Bar shower, w.c, sink unit and spotlights.
MATERIAL INFORMATION
The following information should be read and considered by any potential buyers prior to making a transactional decision: SERVICES: We are advised by the seller that the property has mains provided gas, electricity, water and drainage. MAINTENANCE / SERVICE CHARGE: N/A WATER METER: Not known PARKING ARRANGEMENTS: Off Street Parking for 3/4 cars BROADBAND SPEED: The maximum speed for broadband in this area is shown by inputting the postcode at the following at the following link here CAR CHARGER: N/A MOBILE PHONE SIGNAL: No known issues. The information above has been provided by the seller and has not yet been verified at this point of producing this material. There may be more information related to the sale of this property that can be made available to any potential buyer.
CLAUSES
1/ Holbrook Estate Agents has not tested any services, appliances or heating and no warranty is given or implied as to their condition. 2/ All measurements are approximate and intended as a guide only. All our measurements are carried out using a regularly calibrated laser tape but may be subject to a margin of error. 3/ We believe the property is freehold but we always recommend verifying this with your solicitor should you decide to purchase the property. 4/ Fixtures and fittings other than those included in the above details are to be agreed with the seller through separate negotiation. 5/ All EPC`s are generated by a third party and Halbrook Ltd accepts no liability for their accuracy.
MORTGAGE & FINANCIAL ADVICE
Holbrook Estate Agents are keen to stress the importance of seeking independent mortgage advice. If you are in need of mortgage advice our team will be pleased to make you an appointment with an independent mortgage advisor. (Remember your home is at risk if you do not keep up repayments on a mortgage or other loans secured on it ).Minimum age 18.
Brochures
Particulars- COUNCIL TAXA payment made to your local authority in order to pay for local services like schools, libraries, and refuse collection. The amount you pay depends on the value of the property.Read more about council Tax in our glossary page.
- Band: E
- PARKINGDetails of how and where vehicles can be parked, and any associated costs.Read more about parking in our glossary page.
- Yes
- GARDENA property has access to an outdoor space, which could be private or shared.
- Yes
- ACCESSIBILITYHow a property has been adapted to meet the needs of vulnerable or disabled individuals.Read more about accessibility in our glossary page.
- Ask agent
Elsdon Close, Oakerside Park, Peterlee, County Durham, SR8
Add an important place to see how long it'd take to get there from our property listings.
__mins driving to your place
Get an instant, personalised result:
- Show sellers you’re serious
- Secure viewings faster with agents
- No impact on your credit score
Your mortgage
Notes
Staying secure when looking for property
Ensure you're up to date with our latest advice on how to avoid fraud or scams when looking for property online.
Visit our security centre to find out moreDisclaimer - Property reference SEA250261. The information displayed about this property comprises a property advertisement. Rightmove.co.uk makes no warranty as to the accuracy or completeness of the advertisement or any linked or associated information, and Rightmove has no control over the content. This property advertisement does not constitute property particulars. The information is provided and maintained by Holbrook & Co, Seaham. Please contact the selling agent or developer directly to obtain any information which may be available under the terms of The Energy Performance of Buildings (Certificates and Inspections) (England and Wales) Regulations 2007 or the Home Report if in relation to a residential property in Scotland.
*This is the average speed from the provider with the fastest broadband package available at this postcode. The average speed displayed is based on the download speeds of at least 50% of customers at peak time (8pm to 10pm). Fibre/cable services at the postcode are subject to availability and may differ between properties within a postcode. Speeds can be affected by a range of technical and environmental factors. The speed at the property may be lower than that listed above. You can check the estimated speed and confirm availability to a property prior to purchasing on the broadband provider's website. Providers may increase charges. The information is provided and maintained by Decision Technologies Limited. **This is indicative only and based on a 2-person household with multiple devices and simultaneous usage. Broadband performance is affected by multiple factors including number of occupants and devices, simultaneous usage, router range etc. For more information speak to your broadband provider.
Map data ©OpenStreetMap contributors.







