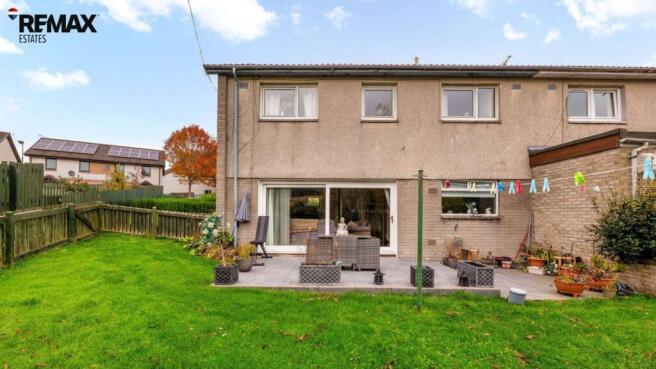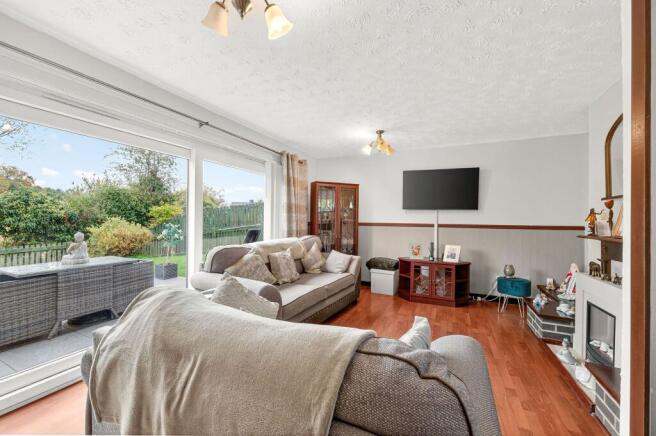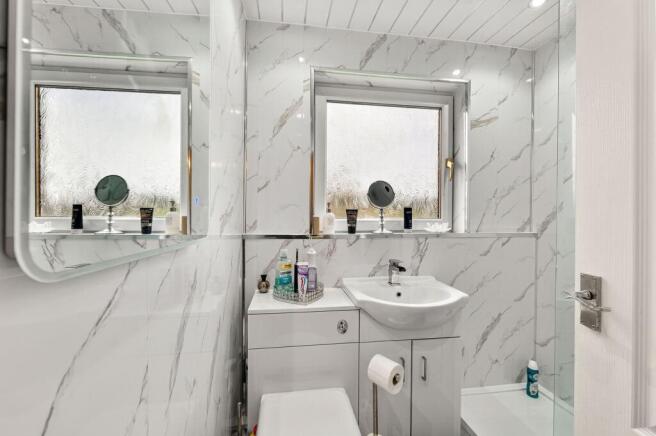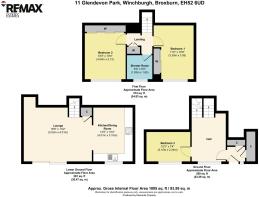
3 bedroom end of terrace house for sale
Glendevon Park, Winchburgh, EH52

- PROPERTY TYPE
End of Terrace
- BEDROOMS
3
- BATHROOMS
1
- SIZE
1,055 sq ft
98 sq m
- TENUREDescribes how you own a property. There are different types of tenure - freehold, leasehold, and commonhold.Read more about tenure in our glossary page.
Freehold
Key features
- Three Bedroom End of Terrace
- Double Glazing
- Front Side and Rear Garden
- Gas Central Heating
- Countryside Views
- Potential for Developing
Description
Andy Edwards and Remax Estates Presents - This charming 3-bedroom End Of Terrace House offers a spacious and inviting living environment in a popular and growing area just West of Edinburgh, the property would suite a growing family, professional couples or a buy to let opportunity. The home welcomes you with a bright and airy ambience that resonates throughout the open-plan living and dining area, providing the perfect setting for both relaxation and entertainment. The kitchen has sleek countertops and ample storage, making meal preparation a breeze. Ascend the staircase to discover three well-appointed bedrooms, each offering comfort and privacy. The property further benefits from a contemporary family shower room, designed to cater to the needs of the household. (With scope for further enhancement, this residence presents an excellent opportunity for those seeking to customise their living space to their exact specifications.)
Step outside to unveil the expansive outside space this property has to offer. The front, side, and rear gardens have been well maintained, creating a relaxing space just waiting to be enjoyed. The side garden presents a unique opportunity for development, with potential for conversion into a double driveway or an extension to the property (subject to local council planning approval). The rear garden has a tranquil setting, featuring a delightful patio area, ideal for al fresco dining, a garden shed for storage convenience, and picturesque views of the countryside. (This outdoor space offers a peaceful retreat from the hustle and bustle of every-day life, perfect for unwinding or entertaining guests.) With its desirable location and abundance of outdoor space, this property embodies the essence of comfortable and harmonious living.
Freehold Property
Council Tax Band: B
Factor Fee: N/A
Viewing is by appointment only by contacting Andy Edwards on
These particulars are prepared on the basis of information provided by our clients. Every effort has been made to ensure that the information contained within the Schedule of Particulars is accurate. Nevertheless, the internal photographs contained within this Schedule/ Website may have been taken using a wide-angle lens. All sizes are recorded by electronic tape measurement to give an indicative, approximate size only. Floor plans are demonstrative only and not scale accurate. Moveable items or electric goods illustrated are not included within the sale unless specifically mentioned in writing. The photographs are not intended to accurately depict the extent of the property. We have not tested any service or appliance. This schedule is not intended to and does not form any contract. It is imperative that, where not already fitted, suitable smoke alarms are installed for the safety for the occupants of the property. These must be regularly tested and checked. Please note all the surveyors are independent of RE/MAX Estates. If you have any doubt or concerns regarding any aspect of the condition of the property you are buying, please instruct your own independent specialist or surveyor to confirm the condition of the property - no warranty is given or implied.
EPC Rating: D
Entrance Hall
4.1m x 2.2m
A bright carpeted reception area leading to the single bedroom and two large storage cupboards, one housing the gas boiler and the other the main water tank, the stairway up to the two double bedrooms and fitted shower room also the stairway down to the Lounge and Kitchen / Diner, centre lighting, D/g window and GCH radiator..
Single Bedroom
2.7m x 2.2m
A bright room on the ground floor, double glazed window facing onto front garden and main street, walk in wardrobe /cupboard and space for free standing furniture. , central light, carpeted floor and GCH radiator.
Main Bedroom
4m x 3.1m
A bright room with carpeted floor, large D/G window overlooking rear garden and onto the rolling countryside, GCH radiator, centre fitted light, large walk in wardrobe and second smaller walk in cupboard, space for free standing furniture.
Shower room
1.75m x 1.84m
A bright room recently modernised with waterproof wall panels and matching laminated flooring, featuring a fitted walk in shower, matching hand sink and W/C, double glazed window looking onto rear garden, Waterproof ceiling lining with fitted down lighters.
Bedroom two
3m x 3.5m
A large bright room with carpeted floor, central lighting, Large double glazed window overlooking rear garden and onto the rolling countryside, GCH radiator, two large walk in wardrobes and space for free standing furniture.
Lounge
5.8m x 4.3m
A large bright room looking over the rear garden and further onto the rolling countryside through a new, beautiful featured, very large patio door. the flooring is wood effect laminate, Featured fireplace, GCH radiator, central lighting and another featured patio door on the inside leading to the stairway.
Kitchen / Diner
3.96m x 3.06m
The kitchen is open entry from the lounge, a bright room housing self standing base units with wall units fitted above, matching worktops with fitted electric hob and oven, fitted black sink and draining board, large double glazed window overlooking the garden patio and onto the rolling countryside. two ceiling lights.
Garden
The property has a front, side and rear garden, all well maintained, the side garden could easily be converted into a double drive way or even an extension to the property (with building permission of the local council). The rear garden has a patio area , garden shed and faces onto the countryside with scenic views, making it a tranquil area to relax.
Brochures
Home ReportProperty Brochure- COUNCIL TAXA payment made to your local authority in order to pay for local services like schools, libraries, and refuse collection. The amount you pay depends on the value of the property.Read more about council Tax in our glossary page.
- Band: B
- PARKINGDetails of how and where vehicles can be parked, and any associated costs.Read more about parking in our glossary page.
- Yes
- GARDENA property has access to an outdoor space, which could be private or shared.
- Private garden
- ACCESSIBILITYHow a property has been adapted to meet the needs of vulnerable or disabled individuals.Read more about accessibility in our glossary page.
- Ask agent
Glendevon Park, Winchburgh, EH52
Add an important place to see how long it'd take to get there from our property listings.
__mins driving to your place
Get an instant, personalised result:
- Show sellers you’re serious
- Secure viewings faster with agents
- No impact on your credit score
Your mortgage
Notes
Staying secure when looking for property
Ensure you're up to date with our latest advice on how to avoid fraud or scams when looking for property online.
Visit our security centre to find out moreDisclaimer - Property reference e76a6e14-f564-4fee-b98b-51e7dbfad62a. The information displayed about this property comprises a property advertisement. Rightmove.co.uk makes no warranty as to the accuracy or completeness of the advertisement or any linked or associated information, and Rightmove has no control over the content. This property advertisement does not constitute property particulars. The information is provided and maintained by Re/max Estates, Linlithgow. Please contact the selling agent or developer directly to obtain any information which may be available under the terms of The Energy Performance of Buildings (Certificates and Inspections) (England and Wales) Regulations 2007 or the Home Report if in relation to a residential property in Scotland.
*This is the average speed from the provider with the fastest broadband package available at this postcode. The average speed displayed is based on the download speeds of at least 50% of customers at peak time (8pm to 10pm). Fibre/cable services at the postcode are subject to availability and may differ between properties within a postcode. Speeds can be affected by a range of technical and environmental factors. The speed at the property may be lower than that listed above. You can check the estimated speed and confirm availability to a property prior to purchasing on the broadband provider's website. Providers may increase charges. The information is provided and maintained by Decision Technologies Limited. **This is indicative only and based on a 2-person household with multiple devices and simultaneous usage. Broadband performance is affected by multiple factors including number of occupants and devices, simultaneous usage, router range etc. For more information speak to your broadband provider.
Map data ©OpenStreetMap contributors.





