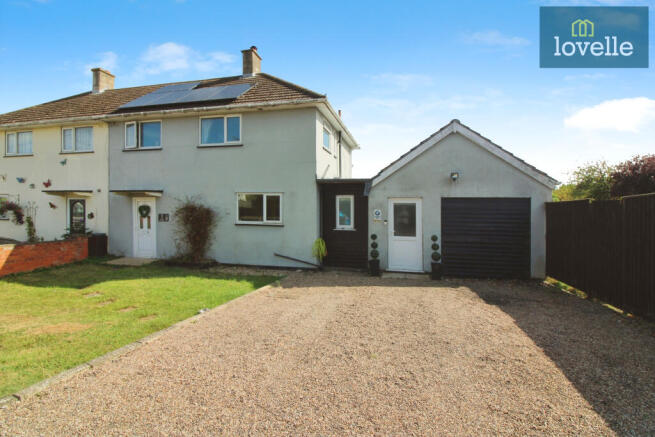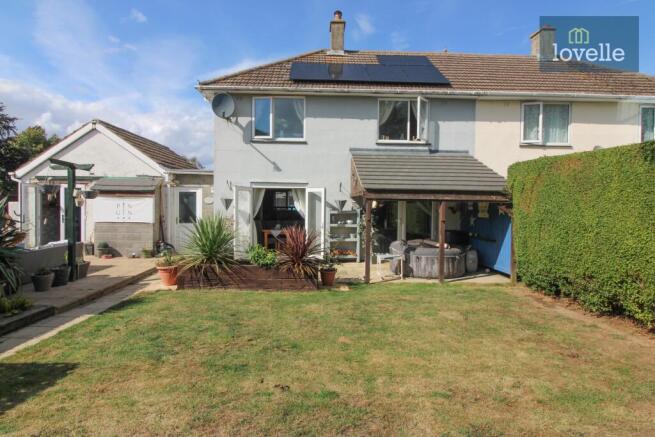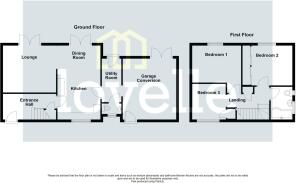3 bedroom semi-detached house for sale
Fury Avenue, Grimoldby, LN11

- PROPERTY TYPE
Semi-Detached
- BEDROOMS
3
- BATHROOMS
1
- SIZE
Ask agent
- TENUREDescribes how you own a property. There are different types of tenure - freehold, leasehold, and commonhold.Read more about tenure in our glossary page.
Freehold
Key features
- Large Corner Plot
- Spacious Semi Detached Home
- Three Bedrooms
- Lounge, & Dining Room
- Kitchen
- Utility Room & Cloakroom WC
- Versatile, Converted Garage Room
- Ample Off Road Parking
Description
Presenting a superb opportunity to acquire a spacious three-bedroom semi-detached house, situated in a village estate location. This property is ideally suited for first-time buyers and families alike, offering spacious, flexible living accommodation and an impressive selection of modern features, both inside and out.
Set on a large corner plot, the home benefits from ample off-road parking to the front, ensuring convenience for multiple vehicles or visiting guests. The generous gardens envelop the property, providing excellent outdoor space for relaxation, entertaining, or gardening enthusiasts. The residence further benefits from energy efficiency upgrades, including owned solar panels and an air source heat pump, allowing for sustainable and cost-effective living.
The property boasts three well-proportioned reception rooms. The principal reception room functions as an inviting lounge, enjoying an open-plan arrangement with garden views and direct access to the garden via patio doors, perfect for relaxing with family or hosting gatherings during warmer months. Adjacent is a dedicated dining area, sharing the same garden outlook and another set of patio doors again with an open-plan design, establishing an effortless flow between spaces for everyday living and entertaining.
A significant highlight is the stylish garage conversion, thoughtfully adapted for modern lifestyles. This versatile room features direct access to the garden, making it ideal for use as a family room, playroom, or home office. The inclusion of a fitted bar adds a touch of luxury, creating a space that effortlessly transitions from day-to-day activities to evening relaxation or socialising.
The heart of the home is the modern, open-plan kitchen, designed to accommodate busy family routines and contemporary culinary needs. Finished with fixtures and fittings, this space features a double oven at face height for ease of use, a four-ring electric hob with chimney style extractor over, and ample space for meal preparation. There is convenient plumbing for a dishwasher and access to a dedicated utility room, which provides additional space for laundry appliances and storage, keeping the kitchen free from clutter and ensuring a streamlined cooking environment. The ground floor also benefits from a handy cloakroom WC.
Ascending the stairs, the first-floor hosts three well-sized bedrooms, catering to family and guest accommodation with both comfort and practicality in mind. The first and second bedrooms are spacious doubles, with the second bedroom benefitting from wall-to-wall built-in wardrobes with for integrated storage with mirrored sliding doors. The third bedroom, also with a built-in wardrobe over the stairs, affords flexibility as a guest room, study, or child’s room.
The well-appointed family bathroom features a modern three-piece suite, including a P-shaped bath with shower over, ideal for both leisurely soaks and quick showers. Contemporary fittings such as a close coupled WC and pedestal wash hand basin add comfort and convenience whilst complementing the sleek aesthetic of the space.
The property sits within a desirable council tax band A, contributing to affordable running costs. It is ideally positioned within close proximity to the nearby village school and local amenities such as the co-op and post office. The village estate position combines the tranquillity of suburban living with excellent connectivity for daily life.
Amplifying the property’s appeal is the enviable plot itself, sitting on a large corner site, the expansive garden offers space for recreational activities, children’s play or even future extensions, subject to planning. The gardens themselves are perfect for alfresco dining, summer barbecues, or simply appreciating the outdoors from the privacy of your own home.
In summary, this semi-detached house seamlessly blends traditional family living with modern conveniences, energy-efficient enhancements, and abundant flexible spaces. Its open-plan reception rooms, feature-rich kitchen, and sustainable additions such as solar panels and an air source heat pump create a future-proofed home ready to welcome its new owners. The inclusion of a converted garage with a fitted bar is certain to appeal to buyers seeking additional leisure or working space.
Provided with ample off-road parking, situated within a vibrant community close to essential amenities and reputable schools, and occupying a premium corner plot, this remarkable home offers an exceptional lifestyle opportunity not to be missed. Early viewing is highly recommended to appreciate the full scope and potential of this impressive residence.
EPC rating: C. Tenure: Freehold,Room Measurements
Ground Floor
Entrance Hall: 6'04" x 13'01"
Kitchen Area: 13'02" x 15'10"
Dining Area: 10'02" x 8'09"
Lounge Area: 12'09" x 11'09"
Utility Room: 4'07" x 12'07"
Cloakroom WC: 4'09" x 12'07"
Garage Conversion: 13'02" x 15'10"
First Floor
Bedroom One: 11'07" x 10'03"
Bedroom Two: 10'06" x 11'07"
Bedroom Three: 8'04" x 8'01"
Bathroom: 8'00" x 5'05"
Disclaimer
We endeavour to make our sales particulars accurate and reliable, however, they do not constitute or form part of an offer or any contract and none is to be relied upon as statements of representation or fact. Any services, systems and appliances listed in this specification have not been tested by us and no guarantee as to their operating ability or efficiency is given. All measurements have been taken as a guide to prospective buyers only, and are not precise. If you require clarification or further information on any points, please contact us, especially if you are travelling some distance to view.
Mobile & Broadband Checker
It is advised that prospective purchasers visit checker . ofcom . org . uk in order to review available wifi speeds and mobile connectivity at the property.
Agents Notes
Please note the property is on an air source heat pump with owned solar panels to the roof.
- COUNCIL TAXA payment made to your local authority in order to pay for local services like schools, libraries, and refuse collection. The amount you pay depends on the value of the property.Read more about council Tax in our glossary page.
- Band: A
- PARKINGDetails of how and where vehicles can be parked, and any associated costs.Read more about parking in our glossary page.
- Driveway
- GARDENA property has access to an outdoor space, which could be private or shared.
- Private garden
- ACCESSIBILITYHow a property has been adapted to meet the needs of vulnerable or disabled individuals.Read more about accessibility in our glossary page.
- Ask agent
Energy performance certificate - ask agent
Fury Avenue, Grimoldby, LN11
Add an important place to see how long it'd take to get there from our property listings.
__mins driving to your place
Get an instant, personalised result:
- Show sellers you’re serious
- Secure viewings faster with agents
- No impact on your credit score
Your mortgage
Notes
Staying secure when looking for property
Ensure you're up to date with our latest advice on how to avoid fraud or scams when looking for property online.
Visit our security centre to find out moreDisclaimer - Property reference P4816. The information displayed about this property comprises a property advertisement. Rightmove.co.uk makes no warranty as to the accuracy or completeness of the advertisement or any linked or associated information, and Rightmove has no control over the content. This property advertisement does not constitute property particulars. The information is provided and maintained by Lovelle, Grimsby. Please contact the selling agent or developer directly to obtain any information which may be available under the terms of The Energy Performance of Buildings (Certificates and Inspections) (England and Wales) Regulations 2007 or the Home Report if in relation to a residential property in Scotland.
*This is the average speed from the provider with the fastest broadband package available at this postcode. The average speed displayed is based on the download speeds of at least 50% of customers at peak time (8pm to 10pm). Fibre/cable services at the postcode are subject to availability and may differ between properties within a postcode. Speeds can be affected by a range of technical and environmental factors. The speed at the property may be lower than that listed above. You can check the estimated speed and confirm availability to a property prior to purchasing on the broadband provider's website. Providers may increase charges. The information is provided and maintained by Decision Technologies Limited. **This is indicative only and based on a 2-person household with multiple devices and simultaneous usage. Broadband performance is affected by multiple factors including number of occupants and devices, simultaneous usage, router range etc. For more information speak to your broadband provider.
Map data ©OpenStreetMap contributors.







