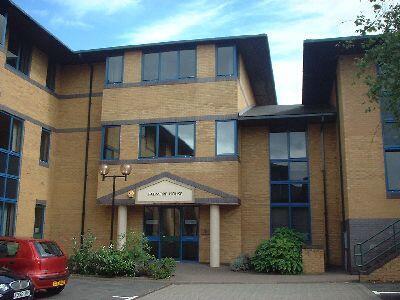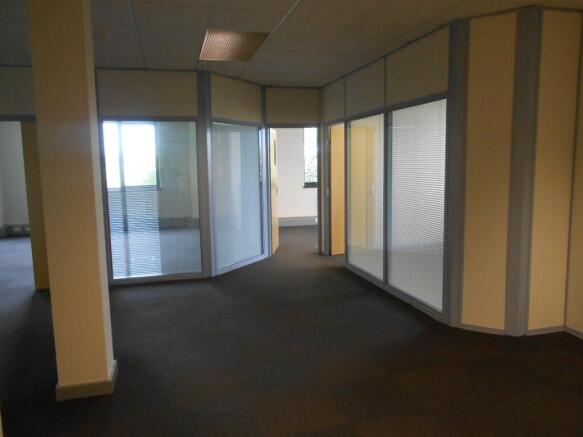Ground & Second Floor Suites, Padmore House, Hall Court, Hall Park Way, Telford, Shropshire, TF3
- SIZE AVAILABLE
3,000-3,234 sq ft
279-300 sq m
- SECTOR
Office to lease
- USE CLASSUse class orders: Class E
E
Lease details
- Lease available date:
- Ask agent
Key features
- High quality, self-contained office accommodation with part comfort cooling
- Ground floor suite 3,234 sq ft (or split as 2 suites of 1,476 sq ft and 1,758 sq ft)
- Second floor suite 3,000 sq ft (or split as 2 suites of 1,400 sq ft and 1,600 sq ft)
- Demised on-site car parking and adjoining public car park
Description
The available suites are located on the ground and second floors of the building respectively, accessed from the ground floor lobby with both stairs and a passenger lift to the upper floors and shared WC facilities in the core area.
Both suites are currently divided to provide interconnecting offices with a series of full height glazed and solid partitioning, having common areas and fully fitted kitchens. The offices benefit from carpeting throughout, perimeter trunking, gas fired central heating and comfort cooling, and recessed lighting within suspended ceilings. There is also excellent natural light.
Outside, a number of spaces in the private car park will be allocated to the suites. There is also a public car park adjoining the development.
Brochures
Ground & Second Floor Suites, Padmore House, Hall Court, Hall Park Way, Telford, Shropshire, TF3
NEAREST STATIONS
Distances are straight line measurements from the centre of the postcode- Telford Central Station0.4 miles
- Oakengates Station0.9 miles
- Wellington Station3.2 miles
Notes
Disclaimer - Property reference JND1298. The information displayed about this property comprises a property advertisement. Rightmove.co.uk makes no warranty as to the accuracy or completeness of the advertisement or any linked or associated information, and Rightmove has no control over the content. This property advertisement does not constitute property particulars. The information is provided and maintained by Andrew Dixon & Company, Telford. Please contact the selling agent or developer directly to obtain any information which may be available under the terms of The Energy Performance of Buildings (Certificates and Inspections) (England and Wales) Regulations 2007 or the Home Report if in relation to a residential property in Scotland.
Map data ©OpenStreetMap contributors.



