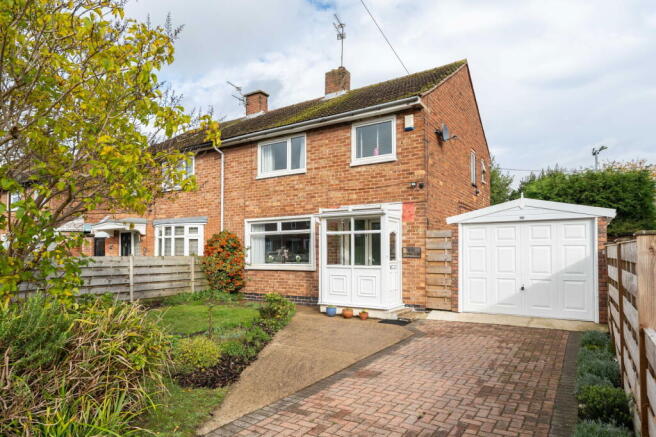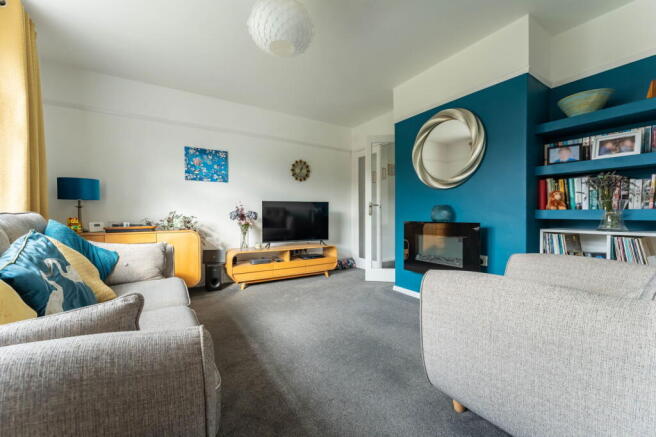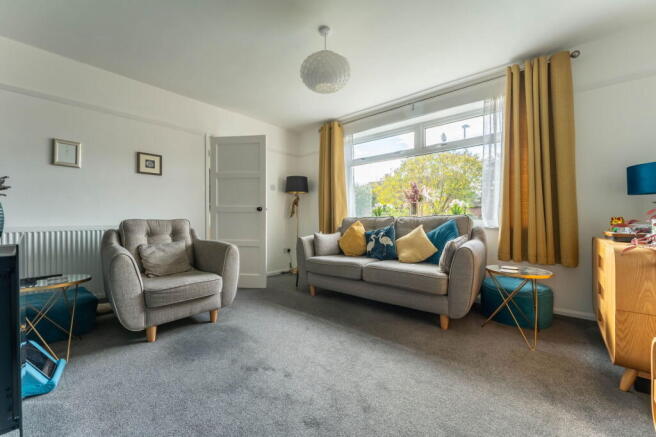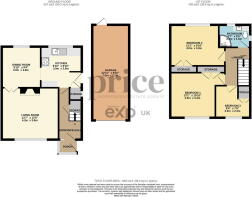St. Stephens Road, York, YO24 3EF

- PROPERTY TYPE
Semi-Detached
- BEDROOMS
3
- BATHROOMS
1
- SIZE
862 sq ft
80 sq m
- TENUREDescribes how you own a property. There are different types of tenure - freehold, leasehold, and commonhold.Read more about tenure in our glossary page.
Freehold
Key features
- No Onward Chain
- 3 Bedroom Semi Detached
- Detached garage offering secure parking or additional storage
- Modern fitted kitchen with wooden worktops and stylish tiled splashback
- Bright and airy living room with large front-facing window
- Spacious and well-presented family home in a sought-after location
- Recently updated bathroom with walk-in shower
- Excellent access to schools, shops, public transport and commuter routes
- Separate dining room ideal for family meals or entertaining
Description
This lovely 3 bedroom home will appeal to first time buyers, growing families or downsizers seeking comfort and outdoor space without compromising on location or modern finish. With bright rooms, generous storage, and a private garden, this is a great move-in-ready home not to be missed.
Ideal for a growing family or anyone wanting a balance of indoor comfort and outdoor living, this well-presented home has a layout designed around everyday life. The entrance hall leads directly into a bright, spacious living room, which offers a fireplace with electric fire, plenty of space for a cosy sofa set and features a large front window that fills the room with natural light. Just off the living room is a separate dining room, equally light and well-sized, perfect for family mealtimes, entertaining guests, or even working from home - alongside window view over the rear garden
The kitchen sits to the rear of the house and has been thoughtfully updated with classic cream cabinetry, wood-effect worktops, and a soft green tiled splashback. There is a large window over the sink that provides a further view out to the garden. A mix of integrated and freestanding appliances completes this practical and welcoming space. The kitchen’s layout offers great flow and storage, whether you’re cooking dinner for the family or simply making a morning cup of tea. There is also a side door leading out to the rear and access to the garage.
Upstairs, the bedrooms are arranged to suit both family living and visiting guests. The two larger double rooms are well-proportioned and include built-in storage, while the third bedroom is ideal for a nursery, child’s room, or study. The family bathroom has been stylishly renovated with a modern suite, a curved-glass shower enclosure, and a smart vanity unit with fitted storage. Neutral tiling and sleek finishes throughout make this a very comfortable and easy-to-maintain space.
Outside, the private rear garden is both a practical and relaxing space. Mature shrubs and trees surround a lawned area and a patio, making it ideal for children to play, pets to roam, or adults to enjoy a quiet evening. There’s a shed for extra storage, and a greenhouse tucked to the side for those who enjoy growing their own. The recently built detached garage is a real bonus for families needing secure parking or additional storage, and there’s easy access back to the house from the garden, which is ideal for unloading after a day out.
Situated on York’s west side, the property enjoys excellent access to both Holgate and Acomb, offering a wide range of local shops, cafes, and essential services. Families will appreciate the proximity to well-regarded schools, while commuters will benefit from quick links to York city centre and beyond via nearby transport routes. With a park and open field, and the popular Energise Leisure Centre just a stone’s throw away, this location offers the perfect balance of suburban tranquillity and convenience, making it a fantastic choice for those seeking a modern home in a thriving community.
MONEY LAUNDERING REGULATIONS; By law, we are required to conduct anti money laundering checks on all intending sellers and purchasers and take this responsibility very seriously. In line with HMRC guidance, our partner, MoveButler, will carry on these checks in a safe and secure way on our behalf. Once an offer has been accepted (stc) MoveButler will send a secure link for the biometric checks to be completed electronically. There is a non-refundable charge of £30 (inclusive of VAT) per person for these checks. The Anti Money Laundering checks must be completed before the memorandum of sale can be sent to solicitors confirming the sale.
Disclaimer: These details, whilst believed to be accurate are set out as a general outline only for guidance and do not constitute any part of an offer or contract. Intending purchasers should not rely on them as statements of representation of fact, but must satisfy themselves by inspection or otherwise as to their accuracy. No person in this firms employment has the authority to make or give any representation or warranty in respect of the property, or tested the services or any of the equipment or appliances in this property. With this in mind, we would advise all intending purchasers to carry out their own independent survey or reports prior to purchase. All measurements and distances are approximate only and should not be relied upon for the purchase of furnishings or floor coverings. Your home is at risk if you do not keep up repayments on a mortgage or other loan secured on it.
- COUNCIL TAXA payment made to your local authority in order to pay for local services like schools, libraries, and refuse collection. The amount you pay depends on the value of the property.Read more about council Tax in our glossary page.
- Band: B
- PARKINGDetails of how and where vehicles can be parked, and any associated costs.Read more about parking in our glossary page.
- Garage,Driveway
- GARDENA property has access to an outdoor space, which could be private or shared.
- Private garden
- ACCESSIBILITYHow a property has been adapted to meet the needs of vulnerable or disabled individuals.Read more about accessibility in our glossary page.
- Ask agent
St. Stephens Road, York, YO24 3EF
Add an important place to see how long it'd take to get there from our property listings.
__mins driving to your place
Get an instant, personalised result:
- Show sellers you’re serious
- Secure viewings faster with agents
- No impact on your credit score
Your mortgage
Notes
Staying secure when looking for property
Ensure you're up to date with our latest advice on how to avoid fraud or scams when looking for property online.
Visit our security centre to find out moreDisclaimer - Property reference S1484079. The information displayed about this property comprises a property advertisement. Rightmove.co.uk makes no warranty as to the accuracy or completeness of the advertisement or any linked or associated information, and Rightmove has no control over the content. This property advertisement does not constitute property particulars. The information is provided and maintained by Price Independent Estate Agents, Powered by eXp, York. Please contact the selling agent or developer directly to obtain any information which may be available under the terms of The Energy Performance of Buildings (Certificates and Inspections) (England and Wales) Regulations 2007 or the Home Report if in relation to a residential property in Scotland.
*This is the average speed from the provider with the fastest broadband package available at this postcode. The average speed displayed is based on the download speeds of at least 50% of customers at peak time (8pm to 10pm). Fibre/cable services at the postcode are subject to availability and may differ between properties within a postcode. Speeds can be affected by a range of technical and environmental factors. The speed at the property may be lower than that listed above. You can check the estimated speed and confirm availability to a property prior to purchasing on the broadband provider's website. Providers may increase charges. The information is provided and maintained by Decision Technologies Limited. **This is indicative only and based on a 2-person household with multiple devices and simultaneous usage. Broadband performance is affected by multiple factors including number of occupants and devices, simultaneous usage, router range etc. For more information speak to your broadband provider.
Map data ©OpenStreetMap contributors.




