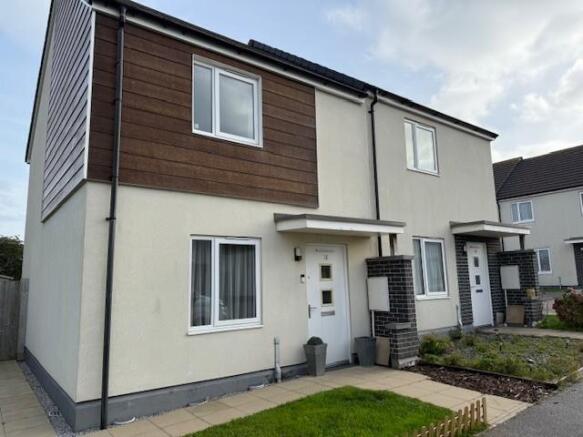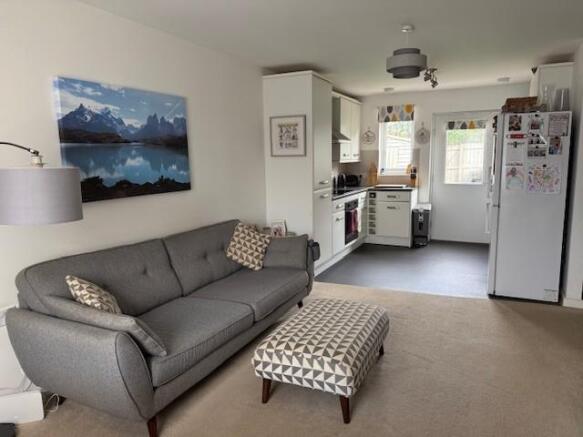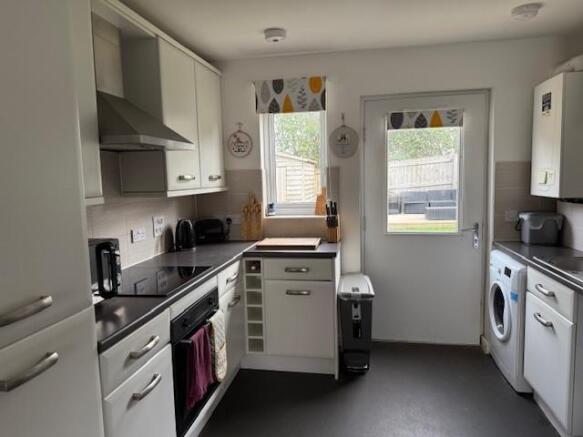Shared ownership property in North Country, Redruth

- PROPERTY TYPE
Semi-Detached
- BEDROOMS
2
- BATHROOMS
1
- SIZE
Ask agent
Key features
- 2 BED HOUSE
- SHARED OWNERSHIP
- COUNCIL TAX BAND- B
- EPC- B
- LEASEHOLD
- 2 PARKING SPACES
Description
Off this area, you will find a WC/Cloakroom 6' 6" x 4' 7" (1.99m x 1.41m) and an understairs cupboard.
Upstairs, there is a central landing area with an access hatch to the loft and doors off to BEDROOM 14' 11" x 9' 2" (4.55m x 2.80m), double-size with integrated cupboard, media points and window overlooking the front of the property. Beige carpet and navy feature wall, along with media points.
BEDROOM 14' 11" x 7' 6" (4.57m x 2.31m) - another double room with beige carpet, green feature wall and media points. The window overlooks the rear garden.
The BATHROOM 6' 8" x 3' 4" (2.05m x 1.02m) has been fitted with a classic white suite, with a mixer shower over bath and glass shower screen. The current owners have replaced the sink with a modern square integrated sink with mixer taps and a grey cupboard.
Externally - This home benefits from two designated parking spaces and a front and rear garden. The rear garden has been laid to lawn with two paved areas and a garden shed. The front garden is laid to lawn with pathways.
Overall, this property has been maintained and finished to a high standard and is ready to move into.
Key features:
Two Bedroom Semi-Detached
Gas Fired Heating
Front & Rear Garden
Fitted Kitchen
Ground Floor w/c
Two Parking Spaces
Fully Carpeted
Shared Ownership 45% Share
Particulars - Full Market Value: £210,000
45% Share: £94,500
Rent: £232.97
Service Charge: £4.86 per month (£16.71 including Insurance)
Tenure: Leasehold
Lease Length: 92 years
EPC: B
Council Tax Band: B (£2022.36 Per Year)
Lease Information - Lease Length: 92 Years
Eligibility - As part of your application you are required to hold a local connection to the Town of Redruth or County of Cornwall.
The local connection requirements are outlined within a planning document issued by Cornwall Council called a “Section 106 Agreement”, which is unique to each new development.
Coastline Housing are responsible for approving your local connection and we will need to have all evidence of this before an offer of a property will be made.
To meet the local connection criteria for this property, you will need to meet one of the following:
(a) being permanently resident therein for a continuous period of at least 12 months immediately prior to Advertising and that residence is of their own choice; or
(b) being formerly permanently resident therein for a continuous period of five (5) years; or
(c) having his or her place of permanent work (normally regarded as 16 hours or more a week and not including seasonal employment) therein immediately prior to Advertising; or
(d) having a connection through a close family member (normally mother, father, brother, sister, son or daughter) where the family member is currently resident therein and has been so for a continuous period of at least five (5) years immediately prior to Advertising; or
(e) being in such other special circumstances which the Council considers requires the applicant to reside therein as appropriate and which is consistent with the Council's Cornwall Homechoice policy as amended from time to time
"The Town" means the town of Redruth within the County
*The local connection criteria does not apply if you are a serving or previously serving member of the regular armed forces or qualifying under any other clause of the Allocation of Housing (qualification criteria for armed forces) (England) regulations 2012.
PROVING YOUR CONNECTION
So that we can approve your local connection, you will need to provide us with some documents as evidence.
You will need to bring this evidence with you to your application interview. If you are unsure on what you will need to provide, please contact the Sales Team.
Residency (a, b or d) – evidence to cover the relevant period for yourself or close family member**
Full Credit report showing presence on the electoral roll - As you need to provide this to TMP as part of your financial assessment, this is the easiest way to prove criteria a or b
Utility bills - One from each year required
Council tax bills
Bank/credit card statements - One from each year required
State benefit book or receipts showing rent paid
Payslips showing home address - One from each year required
Written certification from either a solicitor/social worker/probation officer/inland revenue officer/police officer/teacher or doctor
**Please note that if you are using a family connection, you will also need to provide proof of family connection such as birth or Marriage certificates and change of name documentation if applicable.
Employment (c) – evidence to cover the relevant Local Connection period
Payslips showing employers address
Employer’s letter confirming length and terms of employment (including hours worked if applicable)
All Enquiries - All enquiries received by The Mather Partnership will be forwarded onto Coastline Housing's Shared Ownership department to be dealt with. We will forward all of your details that you provide to us. Alternatively, please contact Coastline direct see photograph labelled "contact info".
Council Tax Band- B -
Anti Money Laundering Regulations – Purchasers - It is a legal requirement that we receive verified ID from all buyers before a sale can be instructed. We will inform you of the process once your offer has been accepted.
Proof Of Finances - Before agreeing a sale, we will require proof of your financial ability to purchase. We will inform you of what we require prior to agreeing a sale.
Broadband & Mobile Phone Coverage - To check the broadband coverage for this property please visit check mobile phone coverage please visit
Brochures
Shared ownership property in North Country, Redrut- COUNCIL TAXA payment made to your local authority in order to pay for local services like schools, libraries, and refuse collection. The amount you pay depends on the value of the property.Read more about council Tax in our glossary page.
- Band: B
- PARKINGDetails of how and where vehicles can be parked, and any associated costs.Read more about parking in our glossary page.
- Yes
- GARDENA property has access to an outdoor space, which could be private or shared.
- Yes
- ACCESSIBILITYHow a property has been adapted to meet the needs of vulnerable or disabled individuals.Read more about accessibility in our glossary page.
- Ask agent
Shared ownership property in North Country, Redruth
Add an important place to see how long it'd take to get there from our property listings.
__mins driving to your place
Get an instant, personalised result:
- Show sellers you’re serious
- Secure viewings faster with agents
- No impact on your credit score
Your mortgage
Notes
Staying secure when looking for property
Ensure you're up to date with our latest advice on how to avoid fraud or scams when looking for property online.
Visit our security centre to find out moreDisclaimer - Property reference 34267794. The information displayed about this property comprises a property advertisement. Rightmove.co.uk makes no warranty as to the accuracy or completeness of the advertisement or any linked or associated information, and Rightmove has no control over the content. This property advertisement does not constitute property particulars. The information is provided and maintained by Mather Partnership, Helston. Please contact the selling agent or developer directly to obtain any information which may be available under the terms of The Energy Performance of Buildings (Certificates and Inspections) (England and Wales) Regulations 2007 or the Home Report if in relation to a residential property in Scotland.
*This is the average speed from the provider with the fastest broadband package available at this postcode. The average speed displayed is based on the download speeds of at least 50% of customers at peak time (8pm to 10pm). Fibre/cable services at the postcode are subject to availability and may differ between properties within a postcode. Speeds can be affected by a range of technical and environmental factors. The speed at the property may be lower than that listed above. You can check the estimated speed and confirm availability to a property prior to purchasing on the broadband provider's website. Providers may increase charges. The information is provided and maintained by Decision Technologies Limited. **This is indicative only and based on a 2-person household with multiple devices and simultaneous usage. Broadband performance is affected by multiple factors including number of occupants and devices, simultaneous usage, router range etc. For more information speak to your broadband provider.
Map data ©OpenStreetMap contributors.






