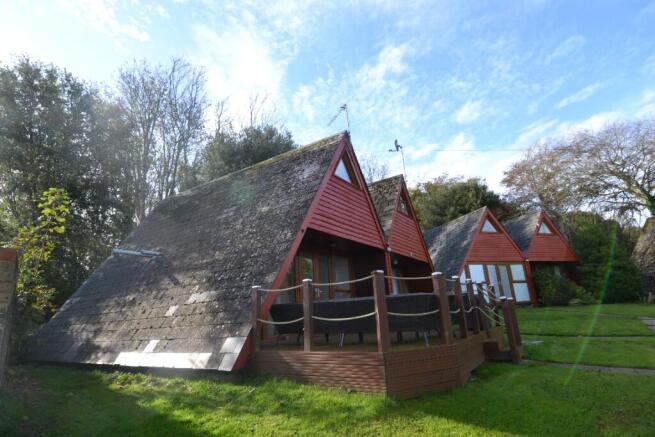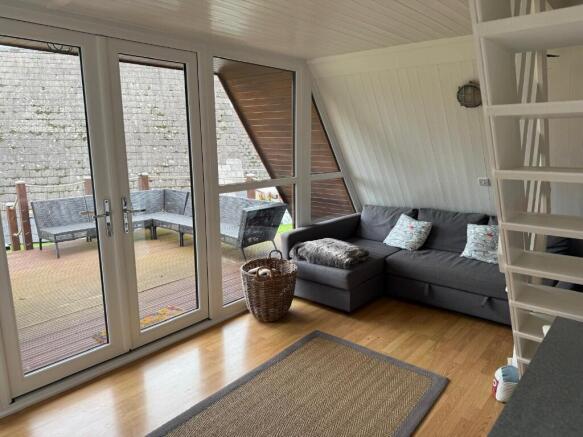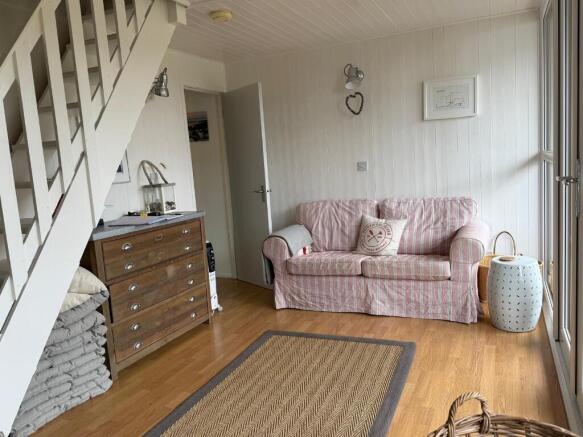3 bedroom chalet for sale
Upper Street, CT14

- PROPERTY TYPE
Chalet
- BEDROOMS
3
- SIZE
Ask agent
Key features
- LOUNGE
- KITCHEN/DINER
- 3 BEDROOMS
- SHOWER ROOM
- SEPERATE WC
- DECKED AREA
- SEA VIEWS
Description
WALKING DISTANCE TO THE SEA, VILLAGE PUBS AND SHOPS
LOUNGE KITCHEN DINING AREA
3 BEDROOMS SHOWER ROOM SEPARATE W/C
DECKED AREA TO FRONT WITH SEAVIEWS AND PATIO TO REAR WITHIN WOODLAND.
A semi-detached holiday chalet with sea-views and secluded rear patio located near the centre of the holiday park, with-in easy reach of the pool, tennis court and amenities.
KINGSDOWN is a former fishing village of charm and character and offers a range of leisure activities. In the village there is a small selection of shops and amenities including a Newsagent/Post Office, Butcher, three Public Houses, the Church of St Johns and a Primary School (rated outstanding by Ofsted).
Recreational activities include water sports and fishing along with the Kingsdown Golf Course. The historic coastal town of DEAL has a good variety of shopping and leisure facilities, yet still retains much of its character as a former maritime town. DOVER, with its docks and cross-Channel services, is seven miles away, offering fast access to the Continent and fast Rail Link access to London St Pancras. Travelling from nearby Walmer (approximately 2.5 miles) takes just one hour and 20 minutes. There is also a fast train service from Deal.
The accommodation with approximate measurements comprises:
Timber effect uPVC double glazed doors open to:
LOUNGE
16.5' x 8.6' (5m x 2.58m) Oak effect flooring, wooden wall panelling, wall lights. timber stairs to first floor. Opening to:
KITCHEN/DINER
14' max x 6.7' (4.3m x 2m) Range of gloss fronted floor and wall cupboards with inset circular stainless-steel sink and draining board. Electric oven/grill, ceramic hob, extractor, integrated fridge.
Dining Area
Cupboard housing electrical switches. Glazed door to rear patio area and views to woodland.
BEDROOM 1
9'2 x 7'8 (2.8m x 2.35m) Glazed door to rear patio and woodland views
SHOWER ROOM
5'7 x 5'7 (1.70m x 1.70m) Double walk-in shower with electric shower unit, fitted vanity and inset sink, WC. Heated towel rail, Inset downlights.
HALLWAY 5'11 x 3'1 (1.8m x0.95m) Wall panelling and coat/shoe rack.
FIRST FLOOR
BEDROOM 1
12' x 10'2 into eaves (3.7m x 3.1m) Triangular window with sea-view, carpeted.
BEDROOM 2
12'2 x 9'7 into eaves (3.7m x 2.93m) Triangular window, carpeted.
WC
4'7 x3'7 (1.4m x 1.1m) Fitted vanity/sink, WC, mirrored cabinet.
OUTSIDE
Small decked area to the front with sea views. Patio area to the rear with timber storage locker and woodland views.
LENGTH OF LEASE: 99 years from 1982
47 WEEKS OPENING (closed 2 Jan to 7 Feb)
SERVICE CHARGE: Approx £4,000 per annum
GROUND RENT: £340 per annum
COUNCIL TAX BAND 'A'
MAINS ELECTRICITY, WATER AND DRAINAGE
VIEWING STRICTLY BY APPOINTMENT WITH THE AGENTS MARSHALL AND CLARKE
PLEASE NOTE THAT THE VARIOUS APPLIANCES AND SERVICES HAVE NOT BEEN TESTED BY MARSHALL AND CLARKE
K1427
- COUNCIL TAXA payment made to your local authority in order to pay for local services like schools, libraries, and refuse collection. The amount you pay depends on the value of the property.Read more about council Tax in our glossary page.
- Ask agent
- PARKINGDetails of how and where vehicles can be parked, and any associated costs.Read more about parking in our glossary page.
- Ask agent
- GARDENA property has access to an outdoor space, which could be private or shared.
- Yes
- ACCESSIBILITYHow a property has been adapted to meet the needs of vulnerable or disabled individuals.Read more about accessibility in our glossary page.
- Ask agent
Energy performance certificate - ask agent
Upper Street, CT14
Add an important place to see how long it'd take to get there from our property listings.
__mins driving to your place
Get an instant, personalised result:
- Show sellers you’re serious
- Secure viewings faster with agents
- No impact on your credit score



Your mortgage
Notes
Staying secure when looking for property
Ensure you're up to date with our latest advice on how to avoid fraud or scams when looking for property online.
Visit our security centre to find out moreDisclaimer - Property reference K1427. The information displayed about this property comprises a property advertisement. Rightmove.co.uk makes no warranty as to the accuracy or completeness of the advertisement or any linked or associated information, and Rightmove has no control over the content. This property advertisement does not constitute property particulars. The information is provided and maintained by Marshall & Clarke, St Margarets-At-Cliffe. Please contact the selling agent or developer directly to obtain any information which may be available under the terms of The Energy Performance of Buildings (Certificates and Inspections) (England and Wales) Regulations 2007 or the Home Report if in relation to a residential property in Scotland.
*This is the average speed from the provider with the fastest broadband package available at this postcode. The average speed displayed is based on the download speeds of at least 50% of customers at peak time (8pm to 10pm). Fibre/cable services at the postcode are subject to availability and may differ between properties within a postcode. Speeds can be affected by a range of technical and environmental factors. The speed at the property may be lower than that listed above. You can check the estimated speed and confirm availability to a property prior to purchasing on the broadband provider's website. Providers may increase charges. The information is provided and maintained by Decision Technologies Limited. **This is indicative only and based on a 2-person household with multiple devices and simultaneous usage. Broadband performance is affected by multiple factors including number of occupants and devices, simultaneous usage, router range etc. For more information speak to your broadband provider.
Map data ©OpenStreetMap contributors.



