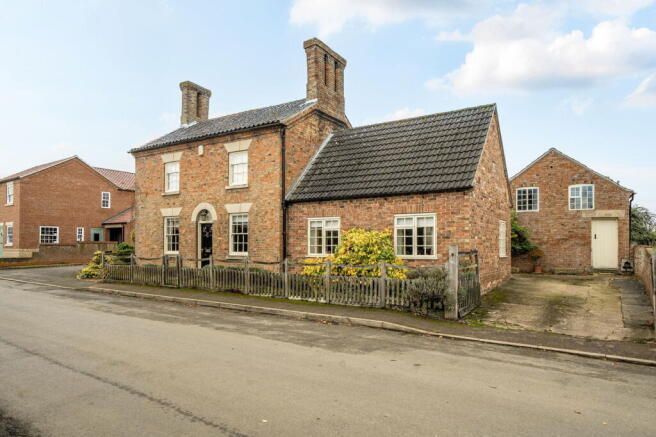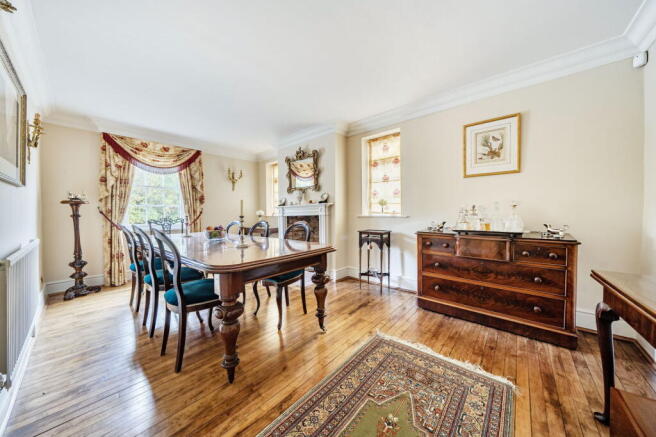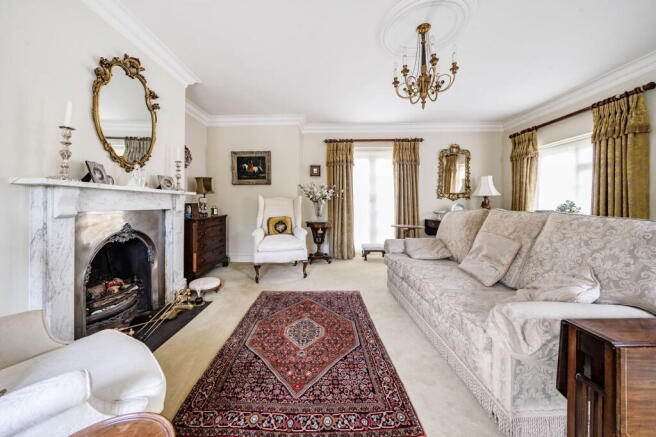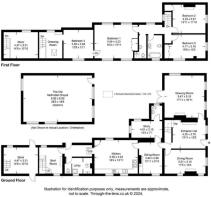
4 bedroom detached house for sale
Chapel Street, Barkestone, Nottingham, NG13 0HE

- PROPERTY TYPE
Detached
- BEDROOMS
4
- BATHROOMS
2
- SIZE
Ask agent
- TENUREDescribes how you own a property. There are different types of tenure - freehold, leasehold, and commonhold.Read more about tenure in our glossary page.
Ask agent
Key features
- Attractive detached period home
- Offering around 2,600 sq. ft. of spacious accommodation
- Four versatile reception rooms including a generous family room
- Principal bedroom with en-suite plus three further bedrooms
- Attached former Methodist Chapel
- Enclosed rear gardens offering privacy and outdoor entertaining space
- Peaceful village location within easy reach of Bottesford, Grantham, and the Vale of Belvoir countryside
- Char
Description
Character detached four-bedroom period property, fully renovated by the current owner and offering beautifully proportioned accommodation rich in charm and original features. Set within a well-designed, low-maintenance garden, the property also includes a former Methodist Chapel within the grounds, presenting an exciting opportunity for use as an Airbnb, home office, studio or therapy space.
The accommodation comprises multiple reception rooms providing flexible living space, a bespoke dining kitchen with range cooker, utility, boot room and cloakroom. To the first floor are four double bedrooms, served by a family bathroom and a separate shower room.
Externally, the property benefits from a garden, ample off-road parking and the former Methodist Chapel, a light and airy building open to the eaves with excellent potential for conversion (subject to the necessary consents).
Located in the sought-after village of Barkestone-Vale, surrounded by the Vale of Belvoir countryside, with excellent schooling options nearby, strong road links and high-speed rail services from Grantham to London King’s Cross
Brochures
Brochure 1- COUNCIL TAXA payment made to your local authority in order to pay for local services like schools, libraries, and refuse collection. The amount you pay depends on the value of the property.Read more about council Tax in our glossary page.
- Band: C
- PARKINGDetails of how and where vehicles can be parked, and any associated costs.Read more about parking in our glossary page.
- Yes
- GARDENA property has access to an outdoor space, which could be private or shared.
- Yes
- ACCESSIBILITYHow a property has been adapted to meet the needs of vulnerable or disabled individuals.Read more about accessibility in our glossary page.
- Ask agent
Chapel Street, Barkestone, Nottingham, NG13 0HE
Add an important place to see how long it'd take to get there from our property listings.
__mins driving to your place
Get an instant, personalised result:
- Show sellers you’re serious
- Secure viewings faster with agents
- No impact on your credit score
Your mortgage
Notes
Staying secure when looking for property
Ensure you're up to date with our latest advice on how to avoid fraud or scams when looking for property online.
Visit our security centre to find out moreDisclaimer - Property reference S1484104. The information displayed about this property comprises a property advertisement. Rightmove.co.uk makes no warranty as to the accuracy or completeness of the advertisement or any linked or associated information, and Rightmove has no control over the content. This property advertisement does not constitute property particulars. The information is provided and maintained by Moores Property Hub, East Midlands. Please contact the selling agent or developer directly to obtain any information which may be available under the terms of The Energy Performance of Buildings (Certificates and Inspections) (England and Wales) Regulations 2007 or the Home Report if in relation to a residential property in Scotland.
*This is the average speed from the provider with the fastest broadband package available at this postcode. The average speed displayed is based on the download speeds of at least 50% of customers at peak time (8pm to 10pm). Fibre/cable services at the postcode are subject to availability and may differ between properties within a postcode. Speeds can be affected by a range of technical and environmental factors. The speed at the property may be lower than that listed above. You can check the estimated speed and confirm availability to a property prior to purchasing on the broadband provider's website. Providers may increase charges. The information is provided and maintained by Decision Technologies Limited. **This is indicative only and based on a 2-person household with multiple devices and simultaneous usage. Broadband performance is affected by multiple factors including number of occupants and devices, simultaneous usage, router range etc. For more information speak to your broadband provider.
Map data ©OpenStreetMap contributors.





