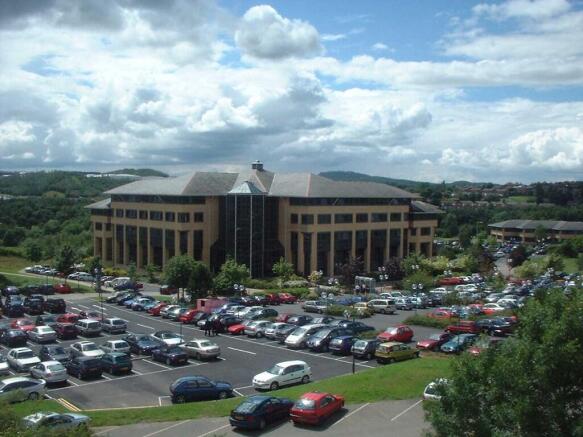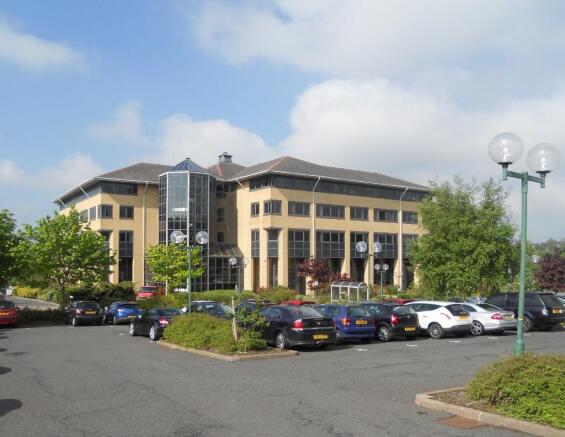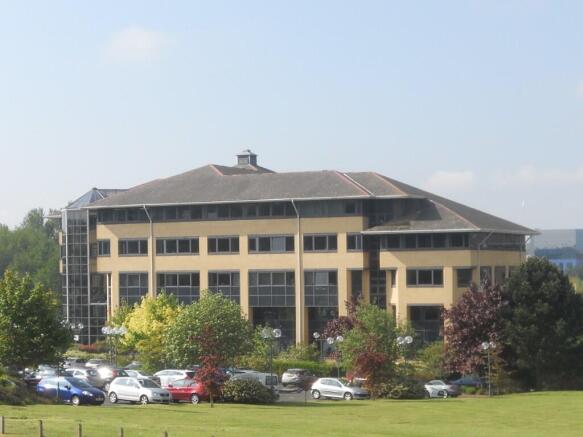Grosvenor House, Central Park, Telford, Shropshire, TF2
- SIZE AVAILABLE
2,114 sq ft
196 sq m
- SECTOR
Office to lease
- USE CLASSUse class orders: Class E
E
Lease details
- Lease available date:
- Ask agent
Key features
- Self-contained, high-spec. office accommodation within modern office building
- Only one available suite remaining extending to 2,114 sq ft (196 sq m)
- Attractive business park environment with easy access to A442 Queensway
- Good car parking facilities, children's nursery and cafe on site
Description
Grosvenor House incorporates a central reception area on the ground floor with a commissionaire on duty during working hours. As we l as the main staircase, there are two passenger lifts and ladies/gent's/disabled WC facilities on each floor. 24 hour security is in operation seven days a week and there are security systems installed on the ground floor of the building.
Each suite within Grosvenor House benefits from a single designated car parking space in the basement car park, together with use of the barrier controlled surface car park to the front of the building on a first come, first served basis.
A typical office suite provides open plan and/or partitioned office space with kitchenette, which is fully carpeted and has 3 Compartment recessed floor trunking. Some suites have air conditioning. There is also a fibre optic datalink available to each suite. Please refer to the agent for full details.
Brochures
Grosvenor House, Central Park, Telford, Shropshire, TF2
NEAREST STATIONS
Distances are straight line measurements from the centre of the postcode- Telford Central Station0.3 miles
- Oakengates Station0.6 miles
- Shifnal Station3.3 miles
Notes
Disclaimer - Property reference JNDGH. The information displayed about this property comprises a property advertisement. Rightmove.co.uk makes no warranty as to the accuracy or completeness of the advertisement or any linked or associated information, and Rightmove has no control over the content. This property advertisement does not constitute property particulars. The information is provided and maintained by Andrew Dixon & Company, Telford. Please contact the selling agent or developer directly to obtain any information which may be available under the terms of The Energy Performance of Buildings (Certificates and Inspections) (England and Wales) Regulations 2007 or the Home Report if in relation to a residential property in Scotland.
Map data ©OpenStreetMap contributors.




