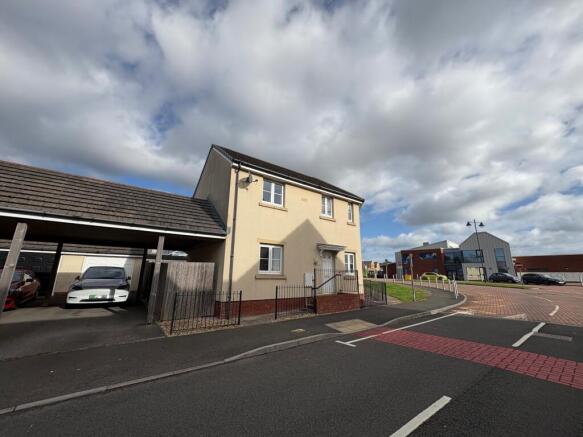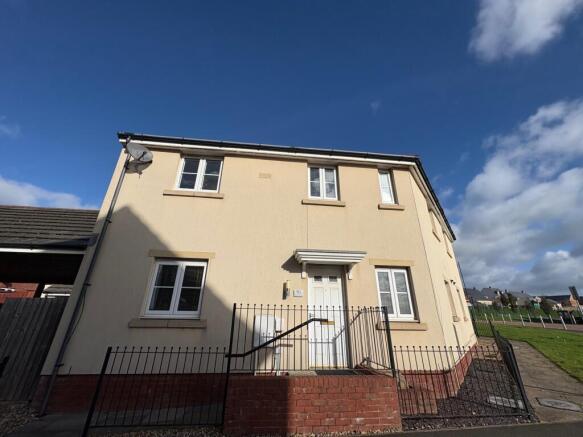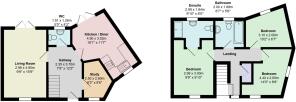Ffordd Yr Hebog, Coity, Bridgend

- PROPERTY TYPE
Semi-Detached
- BEDROOMS
3
- BATHROOMS
2
- SIZE
Ask agent
- TENUREDescribes how you own a property. There are different types of tenure - freehold, leasehold, and commonhold.Read more about tenure in our glossary page.
Freehold
Key features
- 3 Bedrooms
- Close Links to M4
- Close proximity to local school, shops and amenities
- Conveniently located
- Downstairs WC
- Driveway & Garage – Ample off-road parking and secure storage
- Master Bedroom with En-suite
- Spacious Living Area
- Upstairs bathroom
- Spacious Kichen / Diner
Description
A central hallway, rooms are accessed independently from hallway, featuring high ceilings and contemporary black-and-white detailing to the doors and skirting boards. Storage cupboard beneath the stairs, ideal for coats and shoes. First room to be accessed is versatile study - perfect for home working or as a playroom.
The modern kitchen/diner is spacious and bright with patio doors to rear garden. Following along the hallway there is a W/C which is convenient for guests and day to day use. Following this the last room on the ground floor is the lounge which is bright with window to front and patio doors to rear. The room is spacious for sofa and also room for play area extra sitting etc.
First Floor
Spacious landing leading to the three bedrooms and the family bathroom. The main bedroom is accompanied with its own en suite shower room and space for fitted or freestanding wardrobes as shown in photos. Bedrooms two is currently used a study and sitting area with a pull out sofa, it has space for a double bed and also for wardrobes. Bedroom three is currently used as dressing room. The family bathroom includes a three-piece suite with shower over bath.
Outside
To one side of the property, the property features a carport for parking of two cars, behind the parking there is a garage for extra use and space. The rear garden features artificial grass with a decking area from the patio doors of kitchen, perfect for entertaining as it is also covered with pergola, the garden also features a side gate providing easy access to the driveway.
Location
Ideally positioned just a short walk from the local school and green open spaces, Parc Derwen offers a friendly community feel with easy access to the M4 at Junction 36, McArthurGlen Designer Outlet, and the Princess of Wales Hospital
Council Tax Band: D
Tenure: Freehold
Hallway
3.7m x 2.35m
White front door, large cream tiled flooring, some white skirting boards, some black, white walls, white ceiling with one pendant light, one white radiator, one double socket, door to storage, office/ study, kitchen, W/C, living room, stairs to first floor
Study
2.6m x 2.5m
White wooden door, brown herringbone laminate flooring, white skirting boards, white walls, white ceiling with pendant light, one white framed window with vertical blinds, two double plug socket, internet cable socket, white radiator
Kitchen/Diner
3.52m x 4.94m
White wooden door with silver handle, large cream tiled flooring, white skirting boards, white walls, white ceiling with two lights, beige kitchen cupboards with silver handles, speckled worktop, silver sink and draining board, electric cocker, dual oven, silver cooker hood and splash back, grey/ beige tiles surrounding worktop, integrated dishwasher, white framed window looking to front, white patio doors to rear, integrated switches for appliances, six double plug sockets, white radiator
W/C
1.26m x 1.51m
White wooden door with silver handle, large cream tiled flooring, white skirting boards, grey walls, white ceiling with pendant light and extractor fan, white toilet, white sink basin with silver tap, white radiator, white framed window with textured glass
Living room
2.98m x 4.8m
Black wooden door with silver handle, grey carpet, black skirting boards, white walls, one wall with partial screwed on vertical paneling, white ceilings with two pendant lights, one white framed window with vertical blinds to front, large white patio doors to rear, two white radiators, telephone cable socket, five double plug sockets
Stairs
Grey carpet runner with black on outside, white stairs, black banister, white wall
Landing
3m x 3.4m
Light grey carpet, black skirting boards, white painted walls, one dual plug sockets, one white radiator, storage cupboard housing water tank.
Bathroom
1.68m x 2m
White door with silver handle upon entry, light grey tiled flooring, white skirting boards, light beige painted walls, light beige tiling surrounding appliances, white bath with silver showerhead unit, white sink with silver tap, white toilet, silver towel radiator, one frosted window overlooking rear.
Bedroom 1
4.4m x 2.65m
Black door with silver handle upon entry, light oak herringbone flooring, black skirting boards, white walls, two dual plug sockets, one window overlooking side, one window overlooking front, one white radiator.
Bedroom 2
3.1m x 2m
Black door with silver handle upon entry, light grey carpet, black skirting boards, white walls, one white radiator, one window overlooking rear.
Bedroom 3
3m x 2.98m
Black door with silver handle upon entry, light grey carpet, black painted skirting boards, white painted walls, one white radiator, one window overlooking front, two visible dual plug sockets.
En-suite
1.84m x 2.99m
Black door with silver handle upon entry, light beige tiled flooring, white skirting boards, light beige painted walls, light beige tiling surrounding appliances, white sink with silver tap, white shower with clear door and black patterned panelling surrounding, white toilet, one frosted window overlooking rear.
Garage
3.11m x 6.48m
Spacious garage with electric shutter and various plug sockets.
Disclaimer
Your attention is drawn to the fact that we have been unable to confirm whether certain items included with the property are in full working order. Any prospective purchaser must accept that the property is offered for sale on this basis. All dimensions are approximate and for guidance purposes on
Brochures
Brochure- COUNCIL TAXA payment made to your local authority in order to pay for local services like schools, libraries, and refuse collection. The amount you pay depends on the value of the property.Read more about council Tax in our glossary page.
- Band: D
- PARKINGDetails of how and where vehicles can be parked, and any associated costs.Read more about parking in our glossary page.
- Garage,Driveway,Off street
- GARDENA property has access to an outdoor space, which could be private or shared.
- Enclosed garden,Rear garden
- ACCESSIBILITYHow a property has been adapted to meet the needs of vulnerable or disabled individuals.Read more about accessibility in our glossary page.
- Ask agent
Ffordd Yr Hebog, Coity, Bridgend
Add an important place to see how long it'd take to get there from our property listings.
__mins driving to your place
Get an instant, personalised result:
- Show sellers you’re serious
- Secure viewings faster with agents
- No impact on your credit score
Your mortgage
Notes
Staying secure when looking for property
Ensure you're up to date with our latest advice on how to avoid fraud or scams when looking for property online.
Visit our security centre to find out moreDisclaimer - Property reference RS0649. The information displayed about this property comprises a property advertisement. Rightmove.co.uk makes no warranty as to the accuracy or completeness of the advertisement or any linked or associated information, and Rightmove has no control over the content. This property advertisement does not constitute property particulars. The information is provided and maintained by Wisemove, Pontycymer. Please contact the selling agent or developer directly to obtain any information which may be available under the terms of The Energy Performance of Buildings (Certificates and Inspections) (England and Wales) Regulations 2007 or the Home Report if in relation to a residential property in Scotland.
*This is the average speed from the provider with the fastest broadband package available at this postcode. The average speed displayed is based on the download speeds of at least 50% of customers at peak time (8pm to 10pm). Fibre/cable services at the postcode are subject to availability and may differ between properties within a postcode. Speeds can be affected by a range of technical and environmental factors. The speed at the property may be lower than that listed above. You can check the estimated speed and confirm availability to a property prior to purchasing on the broadband provider's website. Providers may increase charges. The information is provided and maintained by Decision Technologies Limited. **This is indicative only and based on a 2-person household with multiple devices and simultaneous usage. Broadband performance is affected by multiple factors including number of occupants and devices, simultaneous usage, router range etc. For more information speak to your broadband provider.
Map data ©OpenStreetMap contributors.




