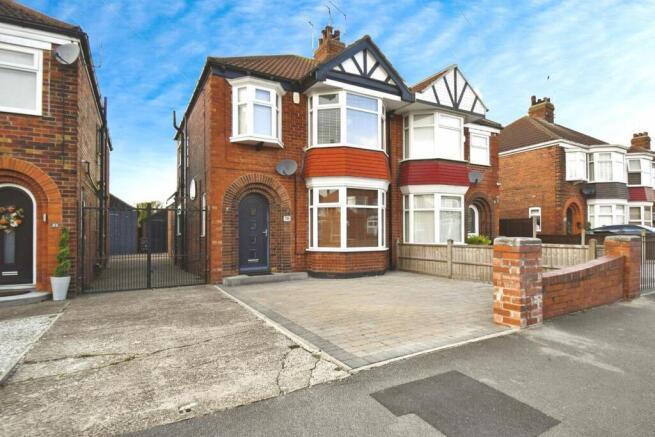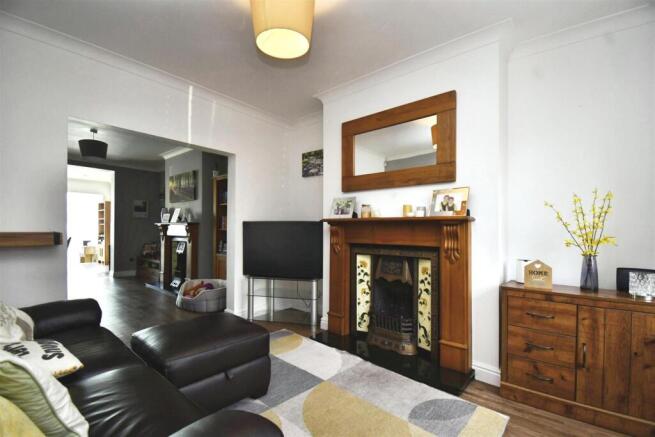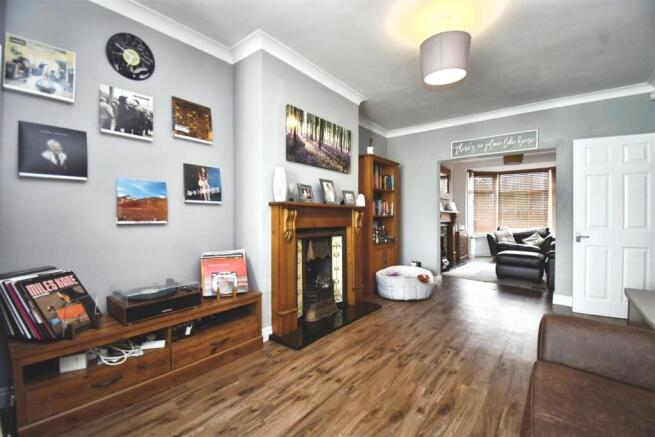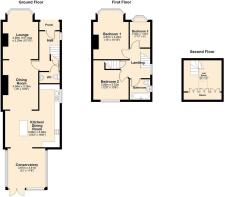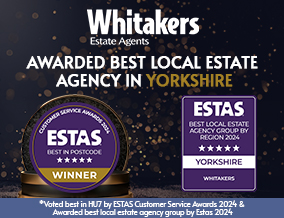
Birklands Drive, Hull

- PROPERTY TYPE
Terraced
- BEDROOMS
3
- BATHROOMS
1
- SIZE
Ask agent
- TENUREDescribes how you own a property. There are different types of tenure - freehold, leasehold, and commonhold.Read more about tenure in our glossary page.
Freehold
Key features
- EXTENDED 3 BEDROOM SEMI DETACHED PROPERTY
- IMMACULATELY PRESENTED THROUGHOUT
- MALET LAMBERT AND EAST PARK PRIMARY CATCHMENT AREA
- CLOSE TO EAST PARK
- OFF ROAD PRKING AND SPACIOUS REAR GARDEN WITH OPEN ASPECT
- TWO RECEPTION ROOMS, DINING KITCHEN AND CONSERVATORY
- VERSATILE LOFT SPACE WITH FIXED STAIRCASE
- GARAGE CONVERTED TO SUMMER HOUSE/BAR
- DOWNSTAIRS CLOAKROOM AND FIRST FLOOR BATHROOM
- GAS CENTRAL HEATING AND uPVC DOUBLE GLAZING
Description
Located on much sought after Birklands Drive, close to East Park and ideally positioned for highly regarded primary and secondary schools, the property is ideal for growing families!
Immaculately presented throughout, this spacious family home is in true "move-in" condition and represents a rare opportunity to own an outstanding family home in a most popular and sought after location!
Briefly comprising; entrance hallway, downstairs wc, lounge, second reception/dining room, a large dining kitchen with log burning stove together with a large conservatory to the ground floor whilst to the first floor there are three bedroom and a modern family bathroom. A fixed staircase from the first floor landing leads to the versatile loft space with Velux style windows, power and under eaves storage.
Externally there is a block paved front garden providing multiple off street parking with gated shared side driveway whilst to the rear is an enclosed garden with open aspect, laid mainly to artificial lawn with large patio and decked seating areas together with a garage which has been converted to a summer house with bar and bi-folding doors to the patio.
Having the additional benefit of uPVC glazing and gas central heating throughout, early viewing is highly recommended!
The Accommodation Comprises -
Entrance Hallway - Composite door into entrance hallway with Karndean flooring, side uPVC window, central heating radiator, under stair cupboard and door into.....
Downstairs Cloakroom - With low flush wc, wash basin, half height tiled walls and tiled flooring.
Lounge - 4.57m max x 3.30m (15' max x 10'10) - With walk-in uPVC bay window to front aspect, central heating radiator, feature fireplace with open fire and Karndean flooring extending into.....
Dining Room - 4.57m x 3.25m (15' x 10'8) - Continuation of Karndean flooring, central heating radiator and feature fireplace with open fire. Opens into....
Dining Kitchen - 5.84m x 5.08m (19'2 x 16'8) - Spacious dining kitchen with a range of high quality solid wood fitted wall and base units, granite work surfaces and brick style tiled splashbacks. 4 ring halogen hob and mid level integrated double oven. Ceramic sink drainer, plumbing for automatic washing machine and dish washer. Karndean flooring, uPVC window to side aspect, central heating radiator, granite topped breakfast island and wood burner. Opens into....
Conservatory - 3.66m x 3.51m (12' x 11'6) - Large conservatory over looking the rear garden with French doors leading onto the patio area.
First Floor Landing - With carpeted flooring and uPVC window to side aspect and fixed staircase to loft room.
Bedroom One - 4.57m max x 3.30m (15' max x 10'10) - With uPVC walk in bay window to front aspect, carpeted flooring and central heating radiator.
Bedroom Two - 3.86m x 3.20m (12'8 x 10'6) - With uPVC window to rear aspect, vinyl flooring and central heating radiator.
Bedroom Three - 2.39m x 1.83m (7'10 x 6') - With uPVC Oriel bay window to front aspect, vinyl flooring and central heating radiator.
Family Bathroom - Stunning family bathroom featuring a three piece suite comprising of low flush wc, pedestal wash basin and tile enclosed bath with Drench shower over and glass screen. Tiled walls and flooring, uPVC Double glazed window to side aspect and chrome heated towel rail.
Loft Room - 2.90m x 3.51m (9'6 x 11'6) - Door from first floor landing to fixed staircase leading to loft room with carpeted flooring, inset lighting, two "Velux" style windows and eaves storage.
Garage/Bar - To former detached brick built garage has been converted into a summer house/bar with bi-folding doors onto patio, rear uPVC double doors, laminate flooring, TV point and electric supply.
Outside - The front garden has been block paved to provide off road parking whilst the gated shared side driveway leads to the rear of the property. The lovely low maintenance rear garden offers an open rear aspect and is laid mainly to artificial lawn, extensive paved patio seating areas together with a further rear decked seating area, storage shed and timber fencing to perimeters.
Tenure - The property is Freehold
Council Tax - Council Tax band C
Kingston upon Hull City Council
Epc - EPC rating awaited
Additional Services: - Whitaker Estate Agents offer additional services via third parties: surveying, financial services, investment insurance, conveyancing and other services associated with the sale and purchase of your property.
We are legally obliged to advise a vendor of any additional services a buyer has applied to use in connection with their purchase. We will do so in our memorandum of sale when the sale is instructed to both parties solicitors, the vendor and the buyer.
Agents Notes: - Services, fittings & equipment referred to in these sales particulars have not been tested ( unless otherwise stated ) and no warranty can be given as to their condition. Please note that all measurements are approximate and for general guidance purposes only.
Free Market Appraisals/Valuations - We offer a free sales valuation service, as an Independent company we have a strong interest in making sure you achieve a quick sale. If you need advice on any aspect of buying or selling please do not hesitate to ask.
Material Information: - Construction - Brick/Tile
Conservation Area - No
Flood Risk - Very Low
Mobile Coverage/Signal - EE, Vodafone, Three, O2
Broadband - Basic 8 Mbps, Ultrafast 10000 Mbps
Coastal Erosion - No
Coalfield or Mining Area - No
Planning - 35, Birklands Drive, Hull, HU8 0LL
14/00466/FULL | (11-04-2014)
Status: Application Permitted
Erection of conservatory to rear (4m long x 4m wide x 3.9m (ridge) high; 13'2" x 13'2" x 12'8")
Whitakers Estate Agent Declaration: - Whitakers Estate Agents for themselves and for the lessors of the property, whose agents they are give notice that these particulars are produced in good faith, are set out as a general guide only & do not constitute any part of a contract. No person in the employ of Whitakers Estate Agents has any authority to make or give any representation or warranty in relation to this property.
Brochures
Birklands Drive, HullBrochure- COUNCIL TAXA payment made to your local authority in order to pay for local services like schools, libraries, and refuse collection. The amount you pay depends on the value of the property.Read more about council Tax in our glossary page.
- Band: C
- PARKINGDetails of how and where vehicles can be parked, and any associated costs.Read more about parking in our glossary page.
- Garage,Off street
- GARDENA property has access to an outdoor space, which could be private or shared.
- Yes
- ACCESSIBILITYHow a property has been adapted to meet the needs of vulnerable or disabled individuals.Read more about accessibility in our glossary page.
- Ask agent
Energy performance certificate - ask agent
Birklands Drive, Hull
Add an important place to see how long it'd take to get there from our property listings.
__mins driving to your place
Get an instant, personalised result:
- Show sellers you’re serious
- Secure viewings faster with agents
- No impact on your credit score

Your mortgage
Notes
Staying secure when looking for property
Ensure you're up to date with our latest advice on how to avoid fraud or scams when looking for property online.
Visit our security centre to find out moreDisclaimer - Property reference 34267844. The information displayed about this property comprises a property advertisement. Rightmove.co.uk makes no warranty as to the accuracy or completeness of the advertisement or any linked or associated information, and Rightmove has no control over the content. This property advertisement does not constitute property particulars. The information is provided and maintained by Whitakers, Sutton-on-Hull. Please contact the selling agent or developer directly to obtain any information which may be available under the terms of The Energy Performance of Buildings (Certificates and Inspections) (England and Wales) Regulations 2007 or the Home Report if in relation to a residential property in Scotland.
*This is the average speed from the provider with the fastest broadband package available at this postcode. The average speed displayed is based on the download speeds of at least 50% of customers at peak time (8pm to 10pm). Fibre/cable services at the postcode are subject to availability and may differ between properties within a postcode. Speeds can be affected by a range of technical and environmental factors. The speed at the property may be lower than that listed above. You can check the estimated speed and confirm availability to a property prior to purchasing on the broadband provider's website. Providers may increase charges. The information is provided and maintained by Decision Technologies Limited. **This is indicative only and based on a 2-person household with multiple devices and simultaneous usage. Broadband performance is affected by multiple factors including number of occupants and devices, simultaneous usage, router range etc. For more information speak to your broadband provider.
Map data ©OpenStreetMap contributors.
