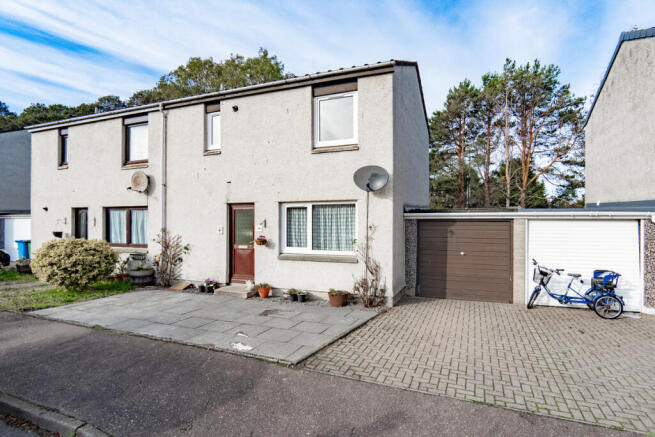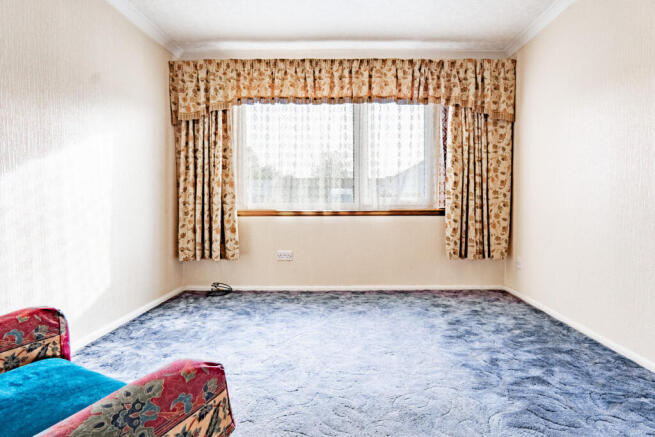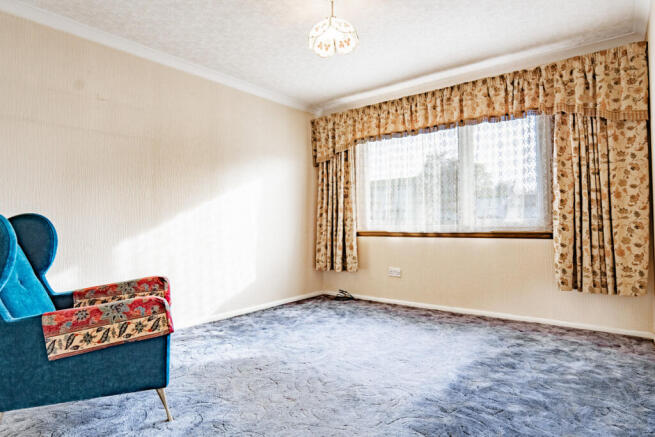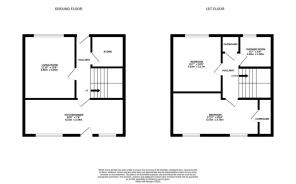
Clans Crescent, Nairn, IV12 4TQ

- PROPERTY TYPE
Semi-Detached
- BEDROOMS
2
- BATHROOMS
1
- SIZE
7,900 sq ft
734 sq m
- TENUREDescribes how you own a property. There are different types of tenure - freehold, leasehold, and commonhold.Read more about tenure in our glossary page.
Freehold
Key features
- Paved Frontage With Access To Garage
- Spacious Front Facing Lounge
- Versatile Ground Floor Store
- Open Plan Kitchen Dining Area
- Two Double Bedrooms On Upper Floor
- Modern Wet Room Style Shower Suite
- Gas Fired Worcester Combi Boiler System
- uPVC Double Glazed Windows And Doors
- Fully Paved Rear Garden With Secure Fencing
- Close To Schools Shops And Transport
Description
The front door opens into a bright hallway that runs through to the rear of the house. The layout feels simple and practical, with the staircase rising to one side and access provided to the main living areas.
At the rear of the house, the kitchen and dining room form one connected space stretching the full width of the property. The kitchen area is arranged on three sides, with light toned cabinets, timber trim and matching worktops giving a clean, functional finish. There’s a stainless steel sink below a rear window, a built-in oven with hob and extractor, and space beneath the counters for both a washing machine and dishwasher. Across the room, the dining area includes a second run of cabinets and drawers for additional storage, along with a radiator on the internal wall and its own large window that draws in natural light. Between the two spaces is a glazed back door which opens directly to the garden.
To the front of the property, the lounge is a generous and comfortable living space. A wide window spans much of the front wall, drawing in natural light and creating a bright, airy feel throughout the day. The walls are finished in a soft neutral shade, while the fitted carpet introduces a gentle tone of pale lavender, adding warmth to the overall look. The room’s simple shape offers flexibility for furniture layout, with ample space for seating and media units.
Also on the ground floor is a useful store room, currently fitted with open shelving and finished in light blue. Compact but practical, it provides space for household appliances, a tumble dryer or general storage of everyday or seasonal items. With some adaptation, it could equally serve as a small study nook or reading corner, adding flexibility to the layout.
The staircase rises from the hallway, featuring timber handrails and open balustrades. A dark fitted carpet continues up to the first floor, where a small landing provides access to two bedrooms and the shower room.
The main bedroom sits to the front of the property and easily provides space for a full set of bedroom furniture. Two windows bring in plenty of natural light, giving the room an airy feel. The flooring is finished in a light wood effect, complementing the neutral wall colour and creating a bright, contemporary backdrop. A built-in cupboard provides useful storage, while a radiator beneath one window ensures warmth and comfort.
The second bedroom features a soft pink carpet that adds warmth against the neutral colours of the walls. There’s plenty of space for a double bed along with additional furniture such as drawers or a desk. A radiator sits beneath the window while the simple decor makes the space easy to for you to put your own stamp on.
The shower room is designed in a wet room style making it easy to use. It includes a toilet, pedestal wash basin and a walk-in shower area fitted with a fold down seat, grab rails and an adjustable shower unit. The walls are finished with light wetwall panelling, keeping the space easy to maintain.
Throughout the property, windows and external doors are uPVC with double-glazed panels, providing effective insulation and easy maintenance. Heating and hot water are supplied by a Worcester Greenstar gas-fired combi boiler located on the landing, distributing warmth through radiators in each room. Smoke and heat detectors are installed in the hallway, rear bedroom and kitchen, adding reassurance for day to day safety.
To the rear, the garden is fully paved and enclosed by timber fencing, providing privacy and a secure setting. A selection of mature shrubs and potted plants adds greenery and colour, while there’s space for outdoor seating and a rotary dryer. Access is available from the kitchen, creating a convenient link between indoor and outdoor areas. To the side, the single linked garage is of solid brick construction with a flat felt roof, offering secure parking or useful storage.
This home combines practicality with a convenient west Nairn location. With its own garage, enclosed garden and bright, balanced layout, it’s ready for everyday living and future modernisation. Close to local schools, shops and transport routes, it’s a solid choice for anyone seeking a manageable home within easy reach of town amenities. Homes of this type in the area are always popular, so early viewing is strongly recommended.
About Nairn
Nairn is a picturesque coastal town renowned for its rich history and vibrant community. The town’s beautiful sandy beaches are a major draw, offering perfect spots for relaxation, coastal walks and water sports. Nairn's seafront also features a scenic promenade and a bustling harbour, where you can often spot seals and dolphins.
Nairn is steeped in history, with its origins dating back to medieval times. The town centre is home to a range of historical buildings and landmarks, including the Nairn Museum, which provides insights into the area's rich cultural heritage.
Residents of Nairn enjoy a variety of amenities, including local shops, cafes and restaurants, as well as primary schools and a secondary school which make it an ideal place for families. The town hosts numerous community events throughout the year, such as the Nairn Highland Games and the Nairn Book and Arts Festival, fostering a strong sense of community spirit.
General Information:
Services: Mains Water, Electric & Gas
Council Tax Band: B
EPC Rating: D (65)
Entry Date: Early entry available
Home Report: Available on request.
Viewings: 7 Days accompanied by agent.
Brochures
Brochure 1- COUNCIL TAXA payment made to your local authority in order to pay for local services like schools, libraries, and refuse collection. The amount you pay depends on the value of the property.Read more about council Tax in our glossary page.
- Band: B
- PARKINGDetails of how and where vehicles can be parked, and any associated costs.Read more about parking in our glossary page.
- Yes
- GARDENA property has access to an outdoor space, which could be private or shared.
- Yes
- ACCESSIBILITYHow a property has been adapted to meet the needs of vulnerable or disabled individuals.Read more about accessibility in our glossary page.
- Ask agent
Clans Crescent, Nairn, IV12 4TQ
Add an important place to see how long it'd take to get there from our property listings.
__mins driving to your place
Get an instant, personalised result:
- Show sellers you’re serious
- Secure viewings faster with agents
- No impact on your credit score
Your mortgage
Notes
Staying secure when looking for property
Ensure you're up to date with our latest advice on how to avoid fraud or scams when looking for property online.
Visit our security centre to find out moreDisclaimer - Property reference RX664741. The information displayed about this property comprises a property advertisement. Rightmove.co.uk makes no warranty as to the accuracy or completeness of the advertisement or any linked or associated information, and Rightmove has no control over the content. This property advertisement does not constitute property particulars. The information is provided and maintained by Hamish Homes Ltd, Inverness. Please contact the selling agent or developer directly to obtain any information which may be available under the terms of The Energy Performance of Buildings (Certificates and Inspections) (England and Wales) Regulations 2007 or the Home Report if in relation to a residential property in Scotland.
*This is the average speed from the provider with the fastest broadband package available at this postcode. The average speed displayed is based on the download speeds of at least 50% of customers at peak time (8pm to 10pm). Fibre/cable services at the postcode are subject to availability and may differ between properties within a postcode. Speeds can be affected by a range of technical and environmental factors. The speed at the property may be lower than that listed above. You can check the estimated speed and confirm availability to a property prior to purchasing on the broadband provider's website. Providers may increase charges. The information is provided and maintained by Decision Technologies Limited. **This is indicative only and based on a 2-person household with multiple devices and simultaneous usage. Broadband performance is affected by multiple factors including number of occupants and devices, simultaneous usage, router range etc. For more information speak to your broadband provider.
Map data ©OpenStreetMap contributors.





