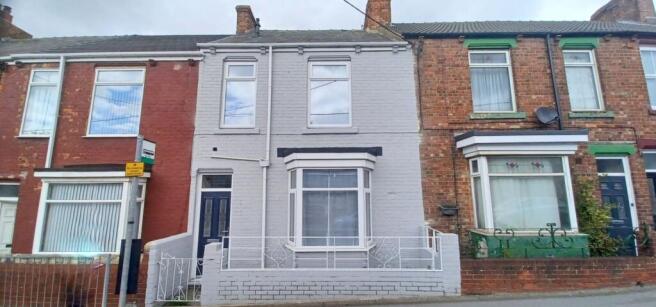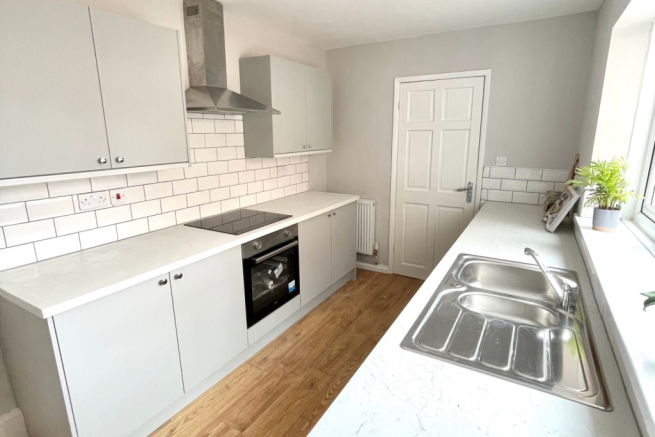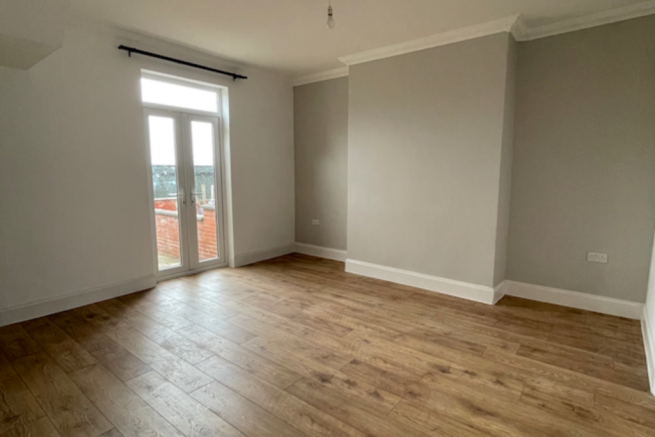The Avenue, Coxhoe, Durham, DH6

Letting details
- Let available date:
- Now
- Deposit:
- £825A deposit provides security for a landlord against damage, or unpaid rent by a tenant.Read more about deposit in our glossary page.
- Min. Tenancy:
- Ask agent How long the landlord offers to let the property for.Read more about tenancy length in our glossary page.
- Furnish type:
- Unfurnished
- Council Tax:
- Ask agent
- PROPERTY TYPE
Terraced
- BEDROOMS
3
- BATHROOMS
1
- SIZE
Ask agent
Key features
- AVAILABLE DECEMBER
- DESIRABLE COXHOE LOCATION
- BEAUTIFULLY PRESENTED HOME
- UPDATED & MODERN PROPERTY
- STUNNING KITCHEN & BATHROOM
- EPC RATING - C
Description
This three-bedroom, one-bathroom terraced house is situated in the heart of the popular village of Coxhoe, just five miles from Durham. The property was fully refurbished in 2021 and benefits from a new bathroom, kitchen, boiler, and other modern upgrades.
ENTRANCE VESTIBULE
Access to this beautiful home is gained via the composite door and opens into the welcoming entrance vestibule which has high ceilings, carpet flooring and an internal door to the hallway.
HALLWAY
The hallway has high ceilings, oak effect flooring, a central heating radiator, stairs rising to the first floor landing and a 'Victorian' style ornate archway.
LIVING ROOM
4.6482m x 4.064m - 15'3" x 13'4"
The first of the two immaculately presented and spacious living areas, the living room is situated to the front of the home and benefits from a PVC double glazed bay window to the front elevation, oak effect flooring, a central heating radiator, coving to the ceiling a stunning feature fireplace with electric fire to the heart of the room.
DINING ROOM
4.318m x 4.0894m - 14'2" x 13'5"
Situated to the rear of the home the second reception room is equally impressive and has PVC double glazed French doors to the rear yard, oak effect flooring, coving to the ceiling, a central heating radiator and ample space for a large dining table and chairs.
KITCHEN
4.9784m x 2.3368m - 16'4" x 7'8"
The well appointed modern and stylish kitchen comprises of a range of base and wall units with complimenting work surfaces which incorporate a stainless steel sink unit and drainer, an electric oven and a ceramic hob with a chrome extractor hood above. This bright space has a PVC double glazed window to the side aspect providing excellent natural light. The kitchen has oak effect flooring, modern tiled splash backs, a central heating radiator, a good sized under stairs cupboard, space for a fridge/freezer as well as plumbing for an automatic washing machine.
BATHROOM / WC
Situated to the rear of the house on the ground floor the large, well designed and nicely presented bathroom comprises of a three piece suite comprising a low level WC, a pedestal wash hand basin and a panelled bath with shower attachment above. The bathroom has stylish tiled splash backs, a central heating radiator and an opaque PVC double glazed window to the rear elevation.
FIRST FLOOR LANDING
Reached via the stairs from the ground floor hallway, the split level landing is a fantastic open and light space thanks to the high ceilings and has carpet flooring, a dado rail, a loft hatch providing access to the attic space, a storage cupboard housing the gas central heating boiler and doors to the three bedrooms.
BEDROOM ONE
3.8862m x 3.2258m - 12'9" x 10'7"
The first of the double bedrooms is located to the front of the house and has amazing natural light flooding the room thanks to the large PVC double glazed window to the front elevation. The beautiful room has carpet flooring, a central heating radiator and a central heating radiator.
BEDROOM TWO
4.3942m x 3.2258m - 14'5" x 10'7"
Situated to the rear of the property is the second of two double bedrooms with this one benefitting from a PVC double glazed window to the rear elevation with pleasant views across the village, carpet flooring, a central heating radiator and coving to the ceiling.
BEDROOM THREE
2.8194m x 1.8288m - 9'3" x 6'0"
The third bedroom is located to the front of the house and benefits from a PVC double glazed window to the front elevation, carpet flooring and a central heating radiator. The room is ideal as an office, single bedroom or a spacious dressing room.
EXTERNAL
To the front of the home there is a quaint walled yard with gated access to the front door while to the rear of the house there is a fully enclosed yard area with gated access to the rear lane making this an ideal space for alfresco dining and entertaining.
FLOOR PLAN
COUNCIL TAX BAND
COUNCIL TAX BAND: A (APPROX £1426 PER YEAR 2022/2023).
AGENTS NOTE
The property has been graphically enhanced to demonstrate furnishings however the house is to be let on an unfurnished basis.
HOLDING DEPOSIT
To reserve this property we will charge a holding deposit of 1 weeks rent. This is calculated at monthly rent x 12 / 52If we approve your tenancy and you proceed with the rental, the holding deposit will become part payment towards your initial rentIf we approve your tenancy and you do not proceed with the rental, the holding deposit will be retained by dowenIf we reject your tenancy application, the holding deposit will be returned to you, in full
REDRESS
For redress we subscribe to The Property Ombudsman for Estate Agents, Milford House, 43 - 55 Milford Street, Salisbury, Wiltshire, SP1 2BP Tel: Web:
BONDS
Bonds on managed properties are registered with My Deposits, 1st Floor, Premiere House, Elstree Way, Borehamwood, Hertfordshire, WD6 1JH Tel: Web:
CLIENT MONEY
Our Client Money Protection Scheme is RICS, 12 Great George Street, Parliament Square, London, SW1P 3AD Tel web:
- COUNCIL TAXA payment made to your local authority in order to pay for local services like schools, libraries, and refuse collection. The amount you pay depends on the value of the property.Read more about council Tax in our glossary page.
- Band: TBC
- PARKINGDetails of how and where vehicles can be parked, and any associated costs.Read more about parking in our glossary page.
- Ask agent
- GARDENA property has access to an outdoor space, which could be private or shared.
- Yes
- ACCESSIBILITYHow a property has been adapted to meet the needs of vulnerable or disabled individuals.Read more about accessibility in our glossary page.
- Ask agent
The Avenue, Coxhoe, Durham, DH6
Add an important place to see how long it'd take to get there from our property listings.
__mins driving to your place
Notes
Staying secure when looking for property
Ensure you're up to date with our latest advice on how to avoid fraud or scams when looking for property online.
Visit our security centre to find out moreDisclaimer - Property reference 10269996. The information displayed about this property comprises a property advertisement. Rightmove.co.uk makes no warranty as to the accuracy or completeness of the advertisement or any linked or associated information, and Rightmove has no control over the content. This property advertisement does not constitute property particulars. The information is provided and maintained by Dowen, Durham. Please contact the selling agent or developer directly to obtain any information which may be available under the terms of The Energy Performance of Buildings (Certificates and Inspections) (England and Wales) Regulations 2007 or the Home Report if in relation to a residential property in Scotland.
*This is the average speed from the provider with the fastest broadband package available at this postcode. The average speed displayed is based on the download speeds of at least 50% of customers at peak time (8pm to 10pm). Fibre/cable services at the postcode are subject to availability and may differ between properties within a postcode. Speeds can be affected by a range of technical and environmental factors. The speed at the property may be lower than that listed above. You can check the estimated speed and confirm availability to a property prior to purchasing on the broadband provider's website. Providers may increase charges. The information is provided and maintained by Decision Technologies Limited. **This is indicative only and based on a 2-person household with multiple devices and simultaneous usage. Broadband performance is affected by multiple factors including number of occupants and devices, simultaneous usage, router range etc. For more information speak to your broadband provider.
Map data ©OpenStreetMap contributors.





