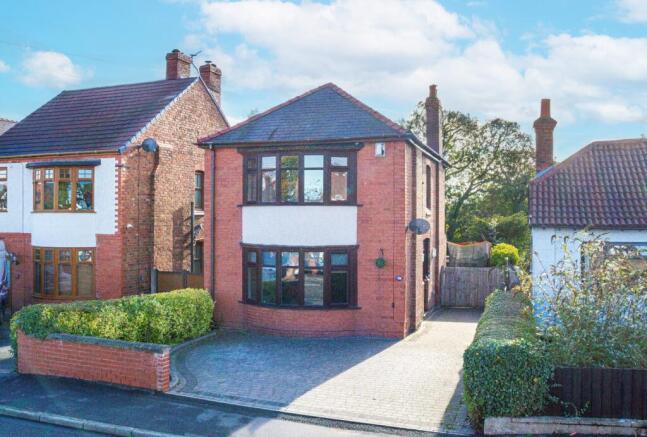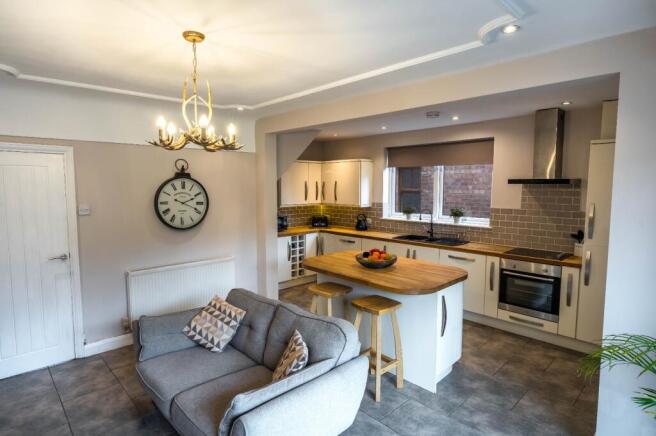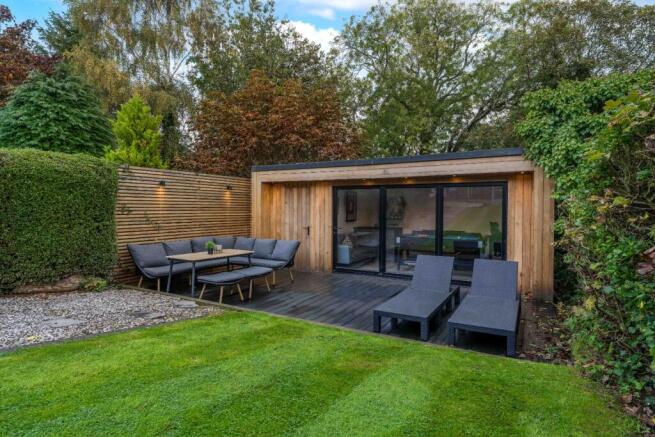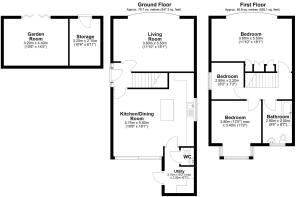Property Details
OFFERS INVITED BETWEEN £295,000 - £305,000
Discover this beautifully presented, light-filled three-bedroom detached home in Deeside, offering spacious living, a modern kitchen, and a fabulous garden with a log cabin, all next to Wepre Park.
Located in the highly sought-after area of Connah's Quay, Deeside, this superb three-bedroom detached family home presents an exceptional opportunity for discerning buyers. Boasting direct access to The Brook and positioned just a few hundred metres from the entrance to the expansive natural beauty of Wepre Park, this property offers an idyllic lifestyle for families and nature enthusiasts alike. Throughout the home, you'll appreciate the high ceilings and original features that add character and charm.
Upon entering, you are immediately struck by the light-filled and beautifully presented interiors that characterise this residence. The ground floor seamlessly blends contemporary design with comfortable living. The reception room, currently utilised as an impressive cinema room, is enhanced by beautiful large bay windows, creating a fantastic space for entertainment and relaxation, perfect for family movie nights or hosting friends.
The heart of this home is undoubtedly the open-plan kitchen and dining area. This inviting space is designed for modern family life, featuring a fantastic modern high-gloss kitchen that combines sleek aesthetics with practical functionality. The kitchen boasts high gloss units, elegant wood worktops, integrated appliances, and an abundance of storage space, complemented by a central island. The dining area is enhanced by a charming log burner, creating a warm and inviting atmosphere during cooler months, perfect for family meals and social gatherings. Sliding doors from this open-plan area lead directly to the fabulous rear garden, seamlessly blending indoor and outdoor living. Adjacent to the kitchen, a convenient downstairs toilet and utility area provides additional space for laundry and storage, with direct access to the rear garden, adding to the practicality of the ground floor.
Ascending to the first floor, you will find three generously proportioned bedrooms, each offering a peaceful retreat. The master bedroom is particularly impressive, spanning the entire length of the property, making it substantial in size. It also features beautiful large bay windows, flooding the room with natural light, and practical built-in cupboards for ample storage. The family bathroom, tastefully appointed, serves these bedrooms, featuring a deep bath with an overhead shower, contemporary fixtures and fittings designed for both style and convenience.
Externally, the property truly shines with its fabulous rear garden. This private outdoor oasis is meticulously maintained and offers a wonderful space for outdoor living, entertaining, and children's play. A long lawn leads to a fantastic log cabin, providing a highly versatile space. This cabin currently houses a bar, a office desk, and a snooker table, making it incredibly adaptable to your needs. There is also a large shed to house garden furniture, ensuring everything is neatly stored. The side of the cabin offers direct access to Wepre Brook, which marks the property's boundary, enhancing its unique connection to nature. The garden's design ensures privacy and offers a perfect backdrop for alfresco dining or simply enjoying the peaceful surroundings.
The location of this property is truly unparalleled. Being just a few hundred metres from the entrance to Wepre Park means immediate access to acres of woodland, walking trails, and historical sites, offering endless opportunities for outdoor activities. The direct access to The Brook further enhances the appeal for those who appreciate nature. Excellent local amenities, schools, and transport links are all within easy reach, making this an ideal family home. This superb detached property offers a rare combination of spacious, beautifully presented interiors, a fantastic garden, and an enviable location, making it a must-view for anyone seeking a quality family home in Deeside.
Included in the Photo Reel above is the VR tour and Video of the property with commentary and Key Facts for Buyers. Please ensure you take the opportunity to view all prior to booking a viewing.
PLEASE NOTE: SALE READY SERVICE
This property is being sold using our ‘Sale Ready Service’. As part of this service, the property searches have already been commissioned in advance to help accelerate the conveyancing process.
It will be a Condition of Sale that the buyer agrees to purchase these pre-commissioned searches. Upon successful completion of the sale, payment for the searches will be transferred from the buyer’s solicitor to the seller’s solicitor, who will then settle the cost with the company responsible for commissioning the searches.
Additional Information
Additional information provided by the vendor (not verified by Keystone and all the information in the following statement should be checked by the buyer prior to purchase by relevant professionals)
Heating installed 2014
Boiler installed April 2020 and is located in a kitchen unit (last serviced February 2025)
Gas/ Electric Meter type Smart Meter
Energy meters are located : Gas at the side of the house. Electric under the stairs inside the property
Property has a water meter
Has there been any electrics upgrades in recent years - if so please give details :
We had a full rewire done when we moved in in 2015
Have you made any recent updates to the property that we should inform viewers of? :
New garden room with composite decking area. We have built a utility room with downstairs toilet too along with new driveway a few years ago
Has there been any structural changes made to the property i.e. garage conversion, loft conversion or extension? :
We built a utility on the back of the property with a downstairs toilet
If yes, please give details and confirm if planning was required? or Building Regulations Compliance Certificate Issued? :
No regs required
Is there any other details or special instructions Keystone should be aware of related to your property which would help us during viewings and the sale of the property? :
New log burner installed in last few years. Garden goes beyond the newly built garden room with access to woods
What do you love most about your house and the area you live?
We love our garden and how private it is. No one overlooks and we back onto woods. We are very close to Wepre park. We love our open plan kitchen diner and island. We love the garden room we have built
To arrange a viewing firstly register for our heads up property alerts - see the home page of our website or call us and we can do this for you. A walkthrough video with commentary has been carried out at this property showing the property and discussing the main features and surrounding area. This can be found in the photo reel above.
Important Note from Keystone
Mistakes can happen when writing up details and Keystone advises any potential buyer to confirm what is and isn't being left at the property with the vendor prior to making any offers. The buyer is responsible for checking all details and houses are sold as seen.
Keystone has not tested any apparatus, fixtures and fittings or services and so cannot verify that they are in working order or fit for the purpose. A Buyer is advised to obtain verification from their Solicitor or Surveyor.
We follow the government guide - Consumer protection from unfair trading regulations 1999. For more details of this go to
Mortgage Advice
We have fully qualified Mortgage Consultants on hand so you can expect to receive independent mortgage advice from across the whole market place. We consider all sorts of circumstances and will work hard to find you the best deal on the market. Your home maybe repossessed if you do not keep up repayments on your mortgage. The following statement applies to our Mortgage Services only: We refer to our mortgage partners - Fairfield Financial Services Ltd which is an appointed representative of Primis mortgage network a trading name of First Complete Ltd
Important Information for Buyers
Keystone takes care to ensure that the marketing details for this property are accurate and based on the information provided by the seller. However, buyers should not rely solely on these particulars when making transactional decisions.
All buyers are strongly advised to:
• Commission an independent RICS survey to assess the structure, condition and any alterations to the property. Estate agents are not qualified to determine building regulations compliance or structural modifications.
• Review the Property Information Form (TA6) and all legal documents supplied by the seller’s solicitor through your own conveyancer. The TA6 is a formal legal disclosure document completed by the seller and is the primary source for information about alterations, building works, boundaries, disputes and other matters that may affect the property.
• Seek clarification from your solicitor on any points raised in the TA6 or legal enquiries to ensure you fully understand the status of any alterations, permissions or regulatory approvals.
• Confirm directly with the seller what fixtures, fittings and contents will remain at the property before making any offer.
Keystone has not tested any services, appliances or installations and cannot confirm their condition or suitability.
These particulars are provided for guidance only and do not form part of any contract. Buyers must satisfy themselves as to the accuracy of all information through their own enquiries, legal advice and professional survey.
Keystone complies fully with the Consumer Protection from Unfair Trading Regulations 2008 (CPRs) and The Property Ombudsman Code of Practice.







