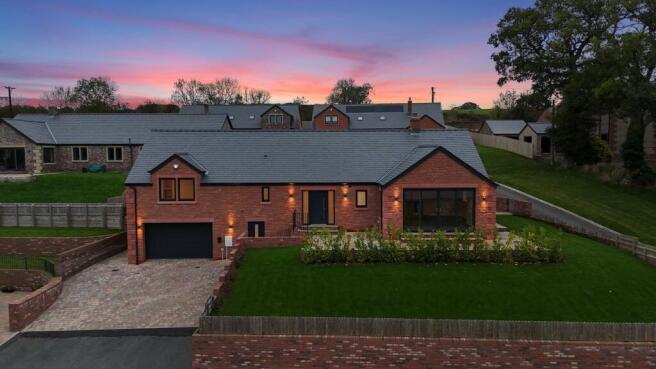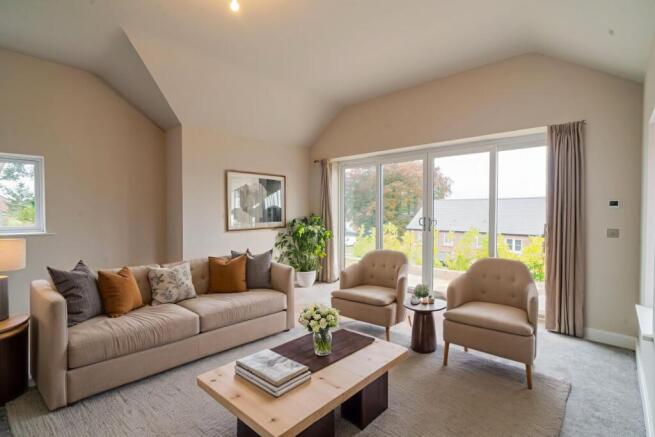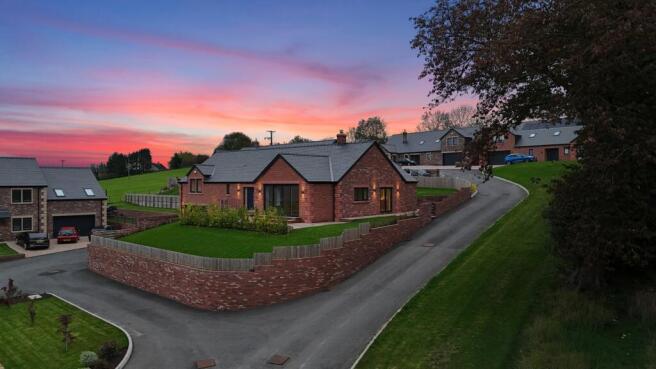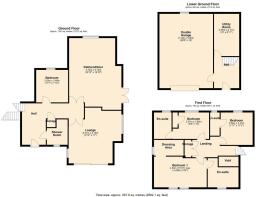
Galloper Heights, Langwathby, Penrith, CA10

- PROPERTY TYPE
Detached
- BEDROOMS
4
- BATHROOMS
4
- SIZE
Ask agent
- TENUREDescribes how you own a property. There are different types of tenure - freehold, leasehold, and commonhold.Read more about tenure in our glossary page.
Freehold
Key features
- Exceptional Four-Bedroom, Four-Bathroom Detached Home Built By Renowned JIW Properties
- Located In The Highly Sought-After Village Of Langwathby In The Heart Of The Eden Valley
- Stunning Open-Plan Atlantis Kitchen With Premium NEFF Integrated Appliances
- Spacious Lounge With Floor-To-Ceiling Glazing And Optional Wood-Burning Stove
- Luxurious Master Suite With En-Suite Bathroom And Private Dressing Area
- Three Additional Double Bedrooms, Two With Their Own En-Suite
- Air-Source Heat Pump, Underfloor Heating, Fibre Broadband And Cat6 Data Cabling
- Beautiful Landscaped Gardens With Paved Patio Ideal For Alfresco Dining
- Large Double Garage With Electric Door And Extensive Driveway Parking
- Exclusive Development Of Only Nine Homes With Excellent Access To Penrith And The Lake District
Description
There are houses, and then there are homes that take your breath away the moment you arrive. This remarkable residence at Galloper Heights - created by the highly regarded JIW Properties - is one such home. Impeccably designed, masterfully crafted, and finished to a standard that exudes quality at every turn, this detached four-bedroom, four-bathroom property captures the essence of modern countryside living while offering all the comforts of contemporary luxury.
Set on an exclusive development of just nine bespoke homes, this property occupies a generous plot within the sought-after village of Langwathby, surrounded by the rolling landscapes of the Eden Valley. From its handsome red-stone façade to its sleek anthracite details, every aspect of the exterior speaks of refined design and enduring quality. Stepping through the contemporary composite front door, you’re welcomed into a spacious and inviting entrance hallway - a perfect prelude to what lies beyond. The thoughtful layout flows seamlessly through the home, balancing grandeur with warmth, and open space with intimate comfort.
At its centre lies a spectacular open-plan kitchen and dining area, the true heart of this home and the ideal space for both family life and entertaining. The bespoke Atlantis kitchen has been individually designed to maximise space, light, and functionality, featuring elegant cabinetry, high-quality work surfaces, and a full suite of NEFF integrated appliances including oven, microwave, warming drawer, five-zone induction hob, and fridge-freezer. Every detail has been meticulously considered — from the placement of lighting to the flow of the layout — creating a space that feels both practical and indulgent. Large patio doors open directly onto the garden, bathing the room in natural light and connecting indoor and outdoor living with effortless ease. Whether you’re hosting a summer evening dinner or enjoying a quiet morning coffee, this space is designed to enrich every moment.
The lounge is a wonderfully proportioned room that captures natural light through its striking floor-to-ceiling sliding doors. This south-west facing room enjoys sunshine throughout the day and offers beautiful views over the garden and beyond. For those cosy winter evenings, there’s provision for a wood-burning or electric stove, creating an inviting atmosphere and focal point for family gatherings. Generous proportions and impeccable finishes make this room as suited to quiet relaxation as it is to entertaining. A guest bedroom on the ground floor provides flexibility, making it ideal for guests, multi-generational living, or use as a home office or hobby space. A modern shower room and practical storage area complete the ground floor, ensuring that style and convenience go hand-in-hand.
Rising to the first floor, the sense of space and quality continues. The master suite is a true sanctuary — a beautifully appointed bedroom complemented by a luxurious en-suite bathroom and a private dressing area. Here, soft natural tones, generous proportions, and tranquil views combine to create a restful and refined space. The en-suite itself is a masterpiece of modern design, featuring full-height tiling, a bath, a large thermostatic shower, and premium fittings. Two further bedrooms each feature their own private en-suite bathrooms, both styled with elegant tiling and chrome fixtures, offering comfort and independence for family or guests. Every bathroom has been finished to the highest standard, with sleek lines, quality ceramics, and thoughtful detailing that elevate the everyday to the exceptional.
Practicality is as integral to this home as beauty. The utility room, accessible directly from both the double garage and the side entrance, is perfectly designed for busy family life. It features fitted units, a sink, and plumbing for laundry appliances - ideal for managing everyday tasks discreetly and efficiently. The double garage, complete with an electric anthracite grey door, offers ample space for vehicles, storage, or even a home gym. A block-paved driveway provides extensive parking, while beautifully landscaped surroundings and subtle exterior lighting enhance the home’s curb appeal both day and night.
The property’s garden spaces have been designed for both beauty and practicality. A large paved patio, accessible from the kitchen and lounge, provides the perfect setting for alfresco dining, family barbecues, or simply relaxing and enjoying the peace and quiet of village life. Retaining brick walls, well-tended lawns, and a sense of openness make the outdoor areas feel private yet expansive. Every exterior detail - from the high-quality brickwork to the slate roof - speaks to the craftsmanship that defines this development.
This is not just a house — it’s a home built with passion, precision, and purpose. From the moment you step inside, you feel the difference that true craftsmanship and attention to detail make. Spacious yet intimate, elegant yet practical, it’s a property that effortlessly balances modern luxury with timeless charm. Homes of this calibre, in such a desirable setting, are rare. With its exceptional specification, stunning design, and unrivalled location, 6 Galloper Heights offers a once-in-a-generation opportunity to own something truly special in the heart of Cumbria.
Uncompromising Quality and Technology
Behind the scenes, the specification of this home is just as impressive:
Heating fuel: Air-source heat pump
Underfloor heating on the ground floor
Fibre broadband (FTTP) and Cat6 data distribution throughout
Burglar and smoke alarms for peace of mind
10-year Build Zone warranty
Energy-efficient design for long-term sustainability
This is a home built to last — combining traditional materials with cutting-edge technology to create a property that is as forward-thinking as it is timeless.
Local Information
Langwathby is one of the Eden Valley’s most desirable villages — a place where community spirit thrives and modern convenience meets countryside calm.
Just five miles east of Penrith, the village enjoys excellent connectivity while retaining its unspoilt rural character.
Residents benefit from a highly regarded primary school, Lambkins Nursery, a well-stocked village shop and post office, and the welcoming Shepherds Inn pub — a focal point for the community and a great spot for a Sunday lunch or evening meal.
The village green often hosts local events, and there’s a genuine sense of neighbourliness that makes Langwathby special.
For commuters and adventurers alike, Langwathby offers superb access to transport links — the train station connects directly to the Carlisle–Settle line, while the nearby A66 and M6 offer fast routes to Penrith, Carlisle, Keswick, and beyond.
The Lake District National Park is within easy reach, offering endless opportun...
Brochures
Brochure 1- COUNCIL TAXA payment made to your local authority in order to pay for local services like schools, libraries, and refuse collection. The amount you pay depends on the value of the property.Read more about council Tax in our glossary page.
- Band: TBC
- PARKINGDetails of how and where vehicles can be parked, and any associated costs.Read more about parking in our glossary page.
- Yes
- GARDENA property has access to an outdoor space, which could be private or shared.
- Yes
- ACCESSIBILITYHow a property has been adapted to meet the needs of vulnerable or disabled individuals.Read more about accessibility in our glossary page.
- Ask agent
Galloper Heights, Langwathby, Penrith, CA10
Add an important place to see how long it'd take to get there from our property listings.
__mins driving to your place
Get an instant, personalised result:
- Show sellers you’re serious
- Secure viewings faster with agents
- No impact on your credit score

Your mortgage
Notes
Staying secure when looking for property
Ensure you're up to date with our latest advice on how to avoid fraud or scams when looking for property online.
Visit our security centre to find out moreDisclaimer - Property reference 29626690. The information displayed about this property comprises a property advertisement. Rightmove.co.uk makes no warranty as to the accuracy or completeness of the advertisement or any linked or associated information, and Rightmove has no control over the content. This property advertisement does not constitute property particulars. The information is provided and maintained by Lune Valley Estates, Lune Valley. Please contact the selling agent or developer directly to obtain any information which may be available under the terms of The Energy Performance of Buildings (Certificates and Inspections) (England and Wales) Regulations 2007 or the Home Report if in relation to a residential property in Scotland.
*This is the average speed from the provider with the fastest broadband package available at this postcode. The average speed displayed is based on the download speeds of at least 50% of customers at peak time (8pm to 10pm). Fibre/cable services at the postcode are subject to availability and may differ between properties within a postcode. Speeds can be affected by a range of technical and environmental factors. The speed at the property may be lower than that listed above. You can check the estimated speed and confirm availability to a property prior to purchasing on the broadband provider's website. Providers may increase charges. The information is provided and maintained by Decision Technologies Limited. **This is indicative only and based on a 2-person household with multiple devices and simultaneous usage. Broadband performance is affected by multiple factors including number of occupants and devices, simultaneous usage, router range etc. For more information speak to your broadband provider.
Map data ©OpenStreetMap contributors.





