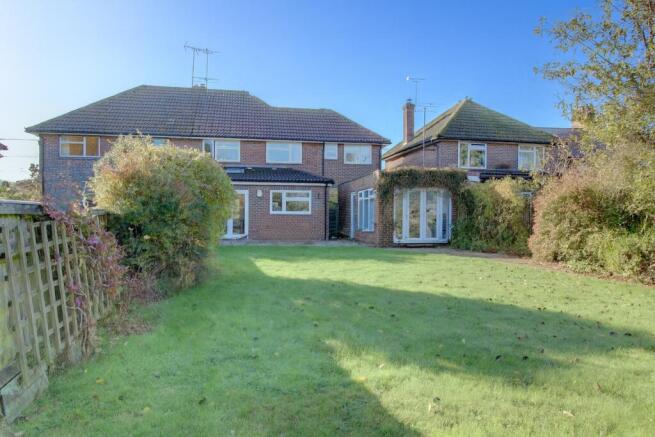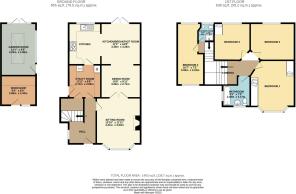Green Road, Wivelsfield Green, RH17

- PROPERTY TYPE
Semi-Detached
- BEDROOMS
4
- BATHROOMS
2
- SIZE
Ask agent
- TENUREDescribes how you own a property. There are different types of tenure - freehold, leasehold, and commonhold.Read more about tenure in our glossary page.
Freehold
Key features
- Exceptionally bright & spacious 4-bedroom semi-detached family home in sought-after village
- Double-aspect open-plan living and dining space with bay window
- Impressive open-plan kitchen/breakfast room with quality integrated appliances
- 4 double bedrooms, with fitted wardrobes to the principal and third bedrooms.
- Modern family bathroom and separate shower room
- Utility room with external access to side passage and substantial car port
- Garden room and attached workshop — perfect for home office, studio, or hobbies
- Extensive brick-paved driveway providing parking for 3–4 vehicles.
- Superb 125ft rear garden with terrace, mature trees, apple trees and stunning views over fields
- Within walking distance of the local primary school and park, and close to rail stations
Description
A Bright & Spacious Family Home in Wivelsfield Green
Nestled in the heart of the much-sought-after village of Wivelsfield Green on the outskirts of Haywards Heath, this exceptionally light-filled and generously proportioned 4-bedroom semi-detached family home offers an outstanding combination of style, space and practicality. First impressions count: the brick-paved full-width driveway provides parking for 3–4 vehicles alongside a substantial car port and side access leading to a superb garden room with a separate workshop — perfect for working from home or hobbies.
Interiors & Flow
Stepping into the property, you immediately appreciate the bright, open-plan living spaces and the mix of wood and tiled floors that lend both warmth and durability. At the heart of the home is an impressive open-plan kitchen breakfast room, featuring a super fully-fitted kitchen with high-quality integrated appliances, ample worktop space and an adjacent utility room with a door out to the side passage and car port — ideal for busy family life and practical day-to-day functionality.
Flowing from here is the wonderfully bright double-aspect open-plan living space, with glazed doors dividing dining room and sitting room. The sitting room enjoys a charming bay window overlooking the green beyond, creating a lovely sense of space and connection with the outdoors.
On the first floor, a generous landing leads to four double bedrooms: the principal bedroom and bedroom 3 each feature fitted wardrobes, ensuring plenty of storage space, and there is a smart, well-appointed family bathroom. Off the main stairs is a further staircase leading to the delightful double-aspect fourth bedroom and a modern shower room, which cleverly creates the ideal guest suite.
Outside & Garden
Outside is a real feature of the property. To the front, the brick-paved driveway and car port deliver excellent parking and practicality. The side access leads to the detached garden room, with double-glazed doors opening onto the paved terrace and the stunning rear garden, and a separate glazed door on the side. Attached to this is a good-sized workshop with its own separate access — ideal for studio, home-office, DIY or storage.
The rear garden is a standout: extending to approximately 125ft and backing onto open fields, it offers a paved terrace adjacent to the house and a generous lawned area with established apple trees and a variety of mature shrubs and trees, creating a private, natural setting with lovely views to the rear. Outdoor storage completes the package.
Location & Amenities
Positioned in Wivelsfield Green, this home enjoys delightful views over the village park opposite with a children’s play area and behind the park are brilliant footpaths in the woods for walks for all the family, including dog walks — perfect for everyone — and is within walking distance of the local primary school, while Chailey School is just 3 miles distance. The village is well-placed for transport and local amenities, including:
The local primary school, Wivelsfield Primary School, South Road, RH17 7QN — located right within the village.
Nearby secondary schools include Chailey School, The Burgess Hill Academy and St Paul's Catholic College in Burgess Hill, just 4 miles away.
The nearest mainline station, Wivelsfield railway station, lies approximately 3 miles away.
The larger rail station at Haywards Heath is approximately 4 miles away, offering excellent commuter links.
The town centre of Haywards Heath provides a full range of shops, supermarkets, leisure and dining facilities, all within a short drive or bus ride.
Summary
This fabulous family home offers the ideal blend of open, adaptable family-friendly interiors, a superb garden and outdoor space, ample off-street parking and sits in a highly desirable village location with strong links to local schools and transport. The generous proportions and thoughtful layout make this a rare offering in Wivelsfield Green, perfectly suited to growing families looking for high-quality space in a top location.
Key Distances
Nearest mainline stations: Wivelsfield railway station is approximately 3 miles in distance while Haywards Heath railway station is approximately 4 miles away.
Local village primary school: Wivelsfield Primary School (South Road, RH17 7QN) — located within the village and just a short walk away.
Nearby primary school: Bolnore Village Primary School (Updown Hill, RH16 4GD) — approx 1.7 miles away.
Nearby secondary school: Oathall Community College (Appledore Gardens, Lindfield) — approx 0.8–1.0 miles from Lindfield area.
EPC band: D
Disclaimer
Whilst we make enquiries with the Seller to ensure the information provided is accurate, Yopa makes no representations or warranties of any kind with respect to the statements contained in the particulars which should not be relied upon as representations of fact. All representations contained in the particulars are based on details supplied by the Seller. Your Conveyancer is legally responsible for ensuring any purchase agreement fully protects your position. Please inform us if you become aware of any information being inaccurate.
Money Laundering Regulations
Should a purchaser(s) have an offer accepted on a property marketed by Yopa, they will need to undertake an identification check and asked to provide information on the source and proof of funds. This is done to meet our obligation under Anti Money Laundering Regulations (AML) and is a legal requirement. We use a specialist third party service together with an in-house compliance team to verify your information. The cost of these checks is £82.50 +VAT per purchase, which is paid in advance, when an offer is agreed and prior to a sales memorandum being issued. This charge is non-refundable under any circumstances.
- COUNCIL TAXA payment made to your local authority in order to pay for local services like schools, libraries, and refuse collection. The amount you pay depends on the value of the property.Read more about council Tax in our glossary page.
- Ask agent
- PARKINGDetails of how and where vehicles can be parked, and any associated costs.Read more about parking in our glossary page.
- Yes
- GARDENA property has access to an outdoor space, which could be private or shared.
- Yes
- ACCESSIBILITYHow a property has been adapted to meet the needs of vulnerable or disabled individuals.Read more about accessibility in our glossary page.
- Ask agent
Energy performance certificate - ask agent
Green Road, Wivelsfield Green, RH17
Add an important place to see how long it'd take to get there from our property listings.
__mins driving to your place
Get an instant, personalised result:
- Show sellers you’re serious
- Secure viewings faster with agents
- No impact on your credit score

Your mortgage
Notes
Staying secure when looking for property
Ensure you're up to date with our latest advice on how to avoid fraud or scams when looking for property online.
Visit our security centre to find out moreDisclaimer - Property reference 455566. The information displayed about this property comprises a property advertisement. Rightmove.co.uk makes no warranty as to the accuracy or completeness of the advertisement or any linked or associated information, and Rightmove has no control over the content. This property advertisement does not constitute property particulars. The information is provided and maintained by Yopa, South East & London. Please contact the selling agent or developer directly to obtain any information which may be available under the terms of The Energy Performance of Buildings (Certificates and Inspections) (England and Wales) Regulations 2007 or the Home Report if in relation to a residential property in Scotland.
*This is the average speed from the provider with the fastest broadband package available at this postcode. The average speed displayed is based on the download speeds of at least 50% of customers at peak time (8pm to 10pm). Fibre/cable services at the postcode are subject to availability and may differ between properties within a postcode. Speeds can be affected by a range of technical and environmental factors. The speed at the property may be lower than that listed above. You can check the estimated speed and confirm availability to a property prior to purchasing on the broadband provider's website. Providers may increase charges. The information is provided and maintained by Decision Technologies Limited. **This is indicative only and based on a 2-person household with multiple devices and simultaneous usage. Broadband performance is affected by multiple factors including number of occupants and devices, simultaneous usage, router range etc. For more information speak to your broadband provider.
Map data ©OpenStreetMap contributors.




