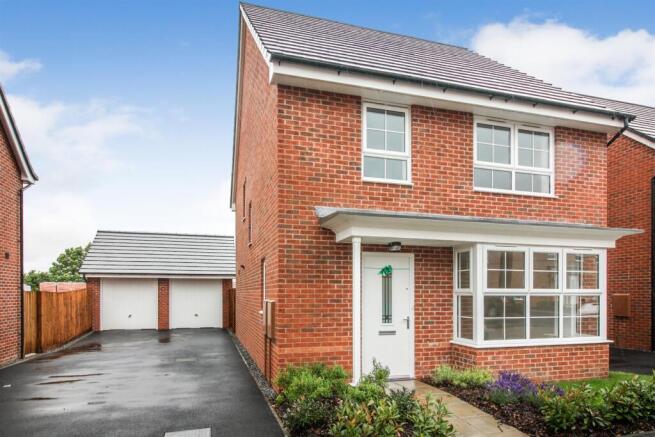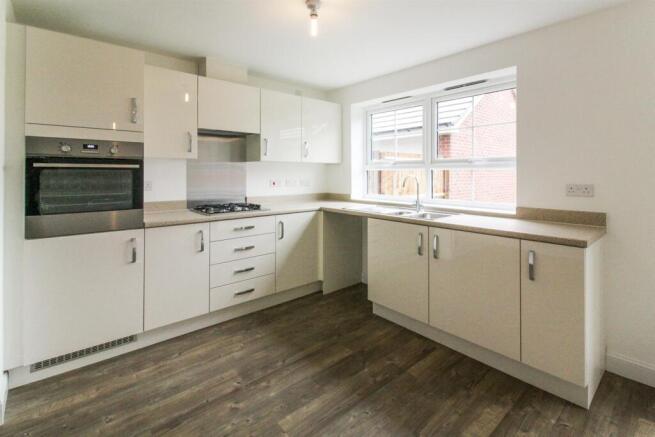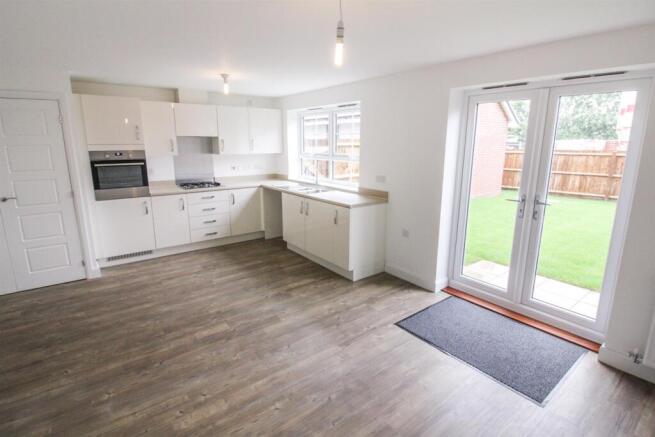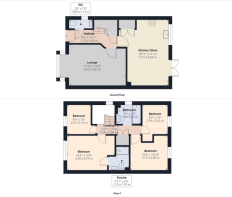Hemlock Road, Edwalton, Nottingham, NG12

Letting details
- Let available date:
- Now
- Deposit:
- £1,903A deposit provides security for a landlord against damage, or unpaid rent by a tenant.Read more about deposit in our glossary page.
- Min. Tenancy:
- Ask agent How long the landlord offers to let the property for.Read more about tenancy length in our glossary page.
- Let type:
- Long term
- Furnish type:
- Unfurnished
- Council Tax:
- Ask agent
- PROPERTY TYPE
Detached
- BEDROOMS
4
- BATHROOMS
2
- SIZE
Ask agent
Key features
- **VIRTUAL VIDEO LINK AVAILABLE**
- Bathroom & Ensuite
- Large dining kitchen
- Kitchen appliances included
- Lounge with bay window
- Downstairs WC
- Good sized enclosed garden
- Driveway and Garage
- Sought after modern development
- EPC Rating = B
Description
Entrance Hallway / Downstairs Wc - 3'9" - Step inside the welcoming entrance hallway, featuring light oak-effect wood flooring, neutral white décor, and a handy built-in storage cupboard. A convenient downstairs WC includes a wash hand basin and low-level WC, with flooring that flows seamlessly throughout the ground floor.
Lounge - 11'11" - To the right, the spacious lounge enjoys a beautiful bay window, allowing plenty of natural light to flood in. The room is finished with white emulsion walls, a cream/beige fitted window covering, and a low-level white radiator beneath the window — creating a warm and inviting atmosphere.
Kitchen / Dining - 18'11" - To the rear, discover a stunning open-plan kitchen and dining area. French doors open directly onto the rear garden, providing the perfect setting for family gatherings or entertaining guests.
The kitchen features:
Cream, high-gloss wall and base units with sleek stainless-steel handles
Wood grain effect melamine worktops
Large stainless-steel sink with drainer and mixer tap
Integrated Electrolux electric oven and four-ring gas hob
Integrated Indesit fridge/freezer and washing machine
Utility area with combi boiler, neatly enclosed by twin doors
The spacious dining would comfortably accommodate a large table, with matching wood-effect flooring continuing throughout.
Stairs / Landing - Upstairs, the landing area features white-painted walls, an oak-finished banister, and a built-in storage cupboard housing the water tank and handy slatted shelving.
Bathroom - 5'7" - The main bathroom is finished to a high standard, comprising:
White three-piece suite
Panelled bath with chrome mixer tap and shower over
Wall-mounted mirror and chrome towel radiator
Light grey rectangular wall tiles and coordinating grey wood-effect flooring
Master Bedroom - 10' - Spacious master bedroom with fitted wardrobes and an en suite shower room, complete with electric shower, chrome fixtures, towel radiator, and grey tiled surrounds.
Bedroom 2 - 10'5" - Large double room to the rear, featuring built-in wardrobes, cream fitted carpet, and white décor.
Bedroom 3 - 8'6" - Comfortable single room with cream carpet and white walls — ideal as a guest room or child’s bedroom.
Bedroom 4 - 8'9" - Smaller front-facing room, perfect as a home office or hobby room, also with matching cream carpet.
External - The property boasts a generous enclosed rear garden, mainly laid to lawn with a paved patio area. There is side access via a wooden gate, and a single garage equipped with lighting and electrics. Driveway parking is available for two vehicles.
Gas central heating via a combi boiler, UPVC double glazing throughout. Council tax band E. EPC B.
This wonderful home combines modern living with a warm family feel, set within a highly desirable Edwalton location close to excellent schools, local amenities, and transport links.
Early viewing is highly recommended to appreciate the quality and space this home offers.
Additional Information - Costs to move in to this property = Initial holding deposit, equivalent to 1 weeks rent (not a fee and will go towards balance of move in monies if tenancy goes ahead), being £380.00. Tenancy deposit, equivalent to 5 weeks rent, being £1903.00 First months rent in advance.
Kingswood Residential Investment Management are residential lettings specialists and members of ARLA Propertymark, The Property Ombudsman, Tenancy Deposit Scheme and the Propertymark Client Money Protection Scheme.
Material Information - Electricity supply: mains connection.
-Gas supply: mains connection.
-Water and sewerage status: mains connection.
-Heating and hot water status: Gas central heating
-Broadband and mobile phone coverage: see checker.ofcom.org.uk.
-Flood risk in this location: Surface water = Very Low. River/Sea = Very Low. Flood risk from Groundwater and reservoirs = Unlikely.
-Coal mining area location: located on a coalmine
-Any planning permission in the area:
Brochures
Hemlock Road, Edwalton, Nottingham, NG12Brochure- COUNCIL TAXA payment made to your local authority in order to pay for local services like schools, libraries, and refuse collection. The amount you pay depends on the value of the property.Read more about council Tax in our glossary page.
- Band: E
- PARKINGDetails of how and where vehicles can be parked, and any associated costs.Read more about parking in our glossary page.
- Driveway
- GARDENA property has access to an outdoor space, which could be private or shared.
- Yes
- ACCESSIBILITYHow a property has been adapted to meet the needs of vulnerable or disabled individuals.Read more about accessibility in our glossary page.
- Ask agent
Hemlock Road, Edwalton, Nottingham, NG12
Add an important place to see how long it'd take to get there from our property listings.
__mins driving to your place
Notes
Staying secure when looking for property
Ensure you're up to date with our latest advice on how to avoid fraud or scams when looking for property online.
Visit our security centre to find out moreDisclaimer - Property reference 34267996. The information displayed about this property comprises a property advertisement. Rightmove.co.uk makes no warranty as to the accuracy or completeness of the advertisement or any linked or associated information, and Rightmove has no control over the content. This property advertisement does not constitute property particulars. The information is provided and maintained by Kingswood Residential Investment Management, Nottingham. Please contact the selling agent or developer directly to obtain any information which may be available under the terms of The Energy Performance of Buildings (Certificates and Inspections) (England and Wales) Regulations 2007 or the Home Report if in relation to a residential property in Scotland.
*This is the average speed from the provider with the fastest broadband package available at this postcode. The average speed displayed is based on the download speeds of at least 50% of customers at peak time (8pm to 10pm). Fibre/cable services at the postcode are subject to availability and may differ between properties within a postcode. Speeds can be affected by a range of technical and environmental factors. The speed at the property may be lower than that listed above. You can check the estimated speed and confirm availability to a property prior to purchasing on the broadband provider's website. Providers may increase charges. The information is provided and maintained by Decision Technologies Limited. **This is indicative only and based on a 2-person household with multiple devices and simultaneous usage. Broadband performance is affected by multiple factors including number of occupants and devices, simultaneous usage, router range etc. For more information speak to your broadband provider.
Map data ©OpenStreetMap contributors.




