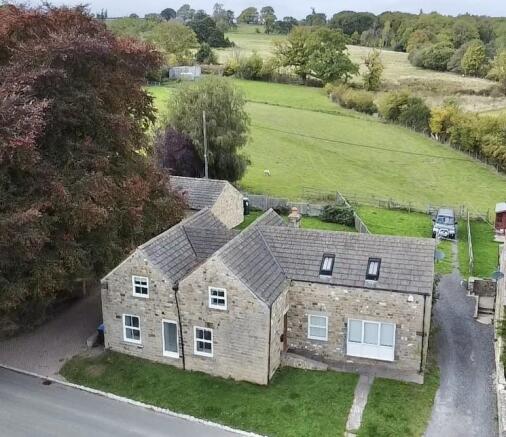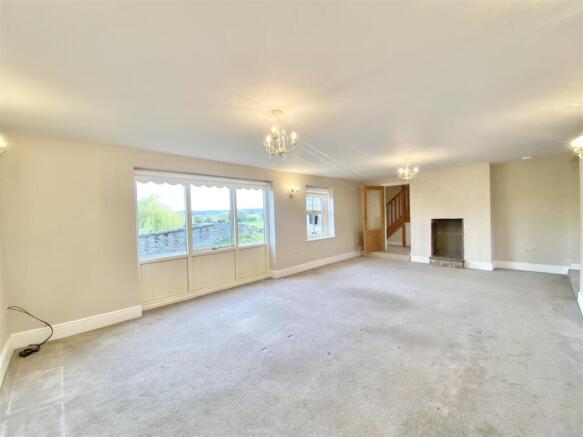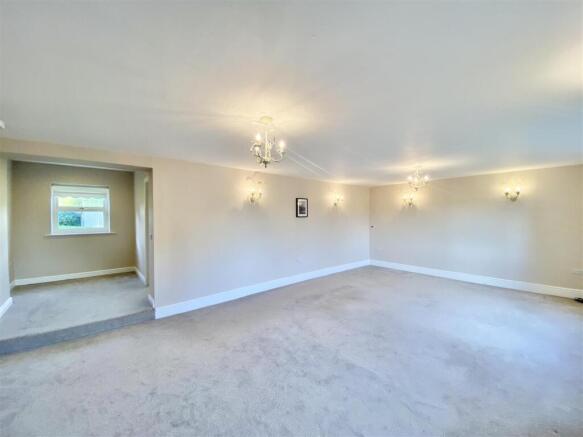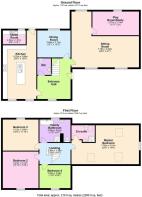The Blacksmith, Fearby, Masham

- PROPERTY TYPE
Detached
- BEDROOMS
4
- BATHROOMS
2
- SIZE
Ask agent
- TENUREDescribes how you own a property. There are different types of tenure - freehold, leasehold, and commonhold.Read more about tenure in our glossary page.
Freehold
Key features
- Four Double Bedrooms
- Stunning Detached Home
- Attractive Garden and Paddock With A Shelter
- Far Reaching Countryside Views
- Off Street Parking & Double Garage
- Oil Fired Heating
- Convenient & Idyllic Village Setting
- Ideal For The Dales, Masham & The A1(M)
- Enquire Today For Your Personal Viewing
- Video Tour Available
Description
Description - This superb spacious home will suit a variety of lifestyles and needs with its flexible layout and great position within the village and ideal for the dales, schools and junction 50 of the A1(M) for commuters.
The house opens into a bright central hallway with tiled flooring and underfloor heating throughout the ground floor and there is a useful downstairs W.C. The sitting room is bright and spacious with windows to the front and rear offering countryside views and a inglenook style fireplace is ready for a log burner installation. Off the sitting room is a study, perfect for those who work from home or it would make a great playroom too. A dining room provides an excellent entertaining space with room for a large dining table and chairs plus a dresser and has an attractive outlook to the rear garden and fields beyond. The large kitchen is a great space for entertaining or family time, comprising of a range of shaker style wall and base units with a wooden work surface over having a matching upstand and a central island provides further storage, a single sink with a draining board and a breakfast bar area with room for stools. There is space for an electric range style cooker with an extractor hood over plus an integral dishwasher and fridge freezer. The kitchen also has a stable style door to the rear providing access from the driveway and there is a utility room where there is a range of base units with a worktop over and a single sink with a draining board plus spaces under for a washing machine and tumble dryer. The utility room also houses the oil fired boiler and hot water cylinder.
The galleried first floor landing is nice and open and leads to the four double bedrooms and the family bathroom. The main bedroom is an excellent double with a dressing area and the ensuite includes a walk in shower enclosure having a sliding screen door and fixed and hand held shower heads plus a push flush W.C and a pedestal mounted washbasin. Bedroom two is to the front and is another great double with lovely views over open countryside. Bedroom four is another good double to the front and bedroom three is another spacious room with views of the rear garden and paddock beyond. The family bathroom comprises of a walk in shower enclosure with fixed and hand held shower heads and a double sliding screen door, a freestanding bath with a handheld shower over, plus a push flush W.C and a pedestal mounted washbasin.
Outside
There is a lawned frontage with a stepping stone path to the front door and double wrought iron gates reveal the block paved driveway providing off street parking to the side and to the rear, with turning space, leading to the detached garage. The detached garage has an electric roller door with a personal side door, lighting and power points.
The rear garden has a paved entertaining area overlooking the lawned rear garden, with steps up to the driveway with and enclosed by fenced boundaries with the paddock beyond. The paddock is approximately 2 acres and is accessed via a lane with a gate to the side of the property. There is also an animal or storage shelter to the top of the paddock.
Location - Fearby is a picture postcard village located in Nidderdale with a well regarded local pub and a Village Hall. Masham is located close by and has an excellent range of amenities, local shops for everyday needs as well as a great choice of pubs & restaurants. There is also the Black Sheep & Theakstons Breweries, plus a primary school, petrol station and a Doctors surgery. There is a range of excellent schooling opportunities for all ages in the surrounding area, both private and public. Fearby also has great transport links including Junction 50 of the A1(M), only 7 miles away and the railway station at Northallerton provides excellent access to the National Rail Network with direct links to London Kings Cross and Edinburgh.
General Notes - Viewing - by appointment with Norman F. Brown.
Local Authority – North Yorkshire Council
Tel:
Council Tax Band – F
Tenure – We are advised by the vendor that the property is Freehold.
Construction: Standard
Conservation Area - Yes (Fearby)
Utilities
Water – Mains (Yorkshire Water)
Heating: Oil
Water – Hot Water Cylinder/Immersion Heater
Drainage: Mains
Broadband:
Checker:
Mobile:
Signal Checker visit
Flood Risk: Very Low
Has the property ever suffered a flood in the last 5 years – No
Restrictive Covenants: Not Known
Brochures
The Blacksmith, Fearby, MashamBrochure- COUNCIL TAXA payment made to your local authority in order to pay for local services like schools, libraries, and refuse collection. The amount you pay depends on the value of the property.Read more about council Tax in our glossary page.
- Band: F
- PARKINGDetails of how and where vehicles can be parked, and any associated costs.Read more about parking in our glossary page.
- Yes
- GARDENA property has access to an outdoor space, which could be private or shared.
- Yes
- ACCESSIBILITYHow a property has been adapted to meet the needs of vulnerable or disabled individuals.Read more about accessibility in our glossary page.
- Ask agent
The Blacksmith, Fearby, Masham
Add an important place to see how long it'd take to get there from our property listings.
__mins driving to your place
Get an instant, personalised result:
- Show sellers you’re serious
- Secure viewings faster with agents
- No impact on your credit score
Your mortgage
Notes
Staying secure when looking for property
Ensure you're up to date with our latest advice on how to avoid fraud or scams when looking for property online.
Visit our security centre to find out moreDisclaimer - Property reference 34268015. The information displayed about this property comprises a property advertisement. Rightmove.co.uk makes no warranty as to the accuracy or completeness of the advertisement or any linked or associated information, and Rightmove has no control over the content. This property advertisement does not constitute property particulars. The information is provided and maintained by Norman F. Brown, Bedale. Please contact the selling agent or developer directly to obtain any information which may be available under the terms of The Energy Performance of Buildings (Certificates and Inspections) (England and Wales) Regulations 2007 or the Home Report if in relation to a residential property in Scotland.
*This is the average speed from the provider with the fastest broadband package available at this postcode. The average speed displayed is based on the download speeds of at least 50% of customers at peak time (8pm to 10pm). Fibre/cable services at the postcode are subject to availability and may differ between properties within a postcode. Speeds can be affected by a range of technical and environmental factors. The speed at the property may be lower than that listed above. You can check the estimated speed and confirm availability to a property prior to purchasing on the broadband provider's website. Providers may increase charges. The information is provided and maintained by Decision Technologies Limited. **This is indicative only and based on a 2-person household with multiple devices and simultaneous usage. Broadband performance is affected by multiple factors including number of occupants and devices, simultaneous usage, router range etc. For more information speak to your broadband provider.
Map data ©OpenStreetMap contributors.







