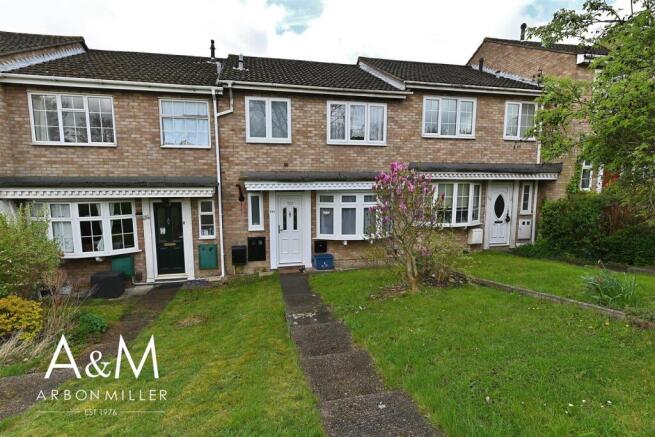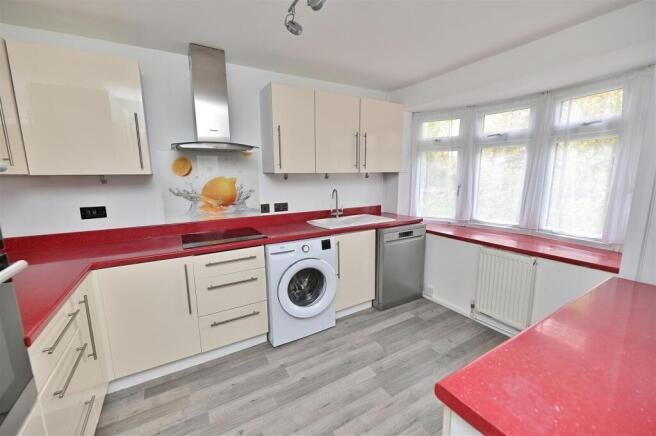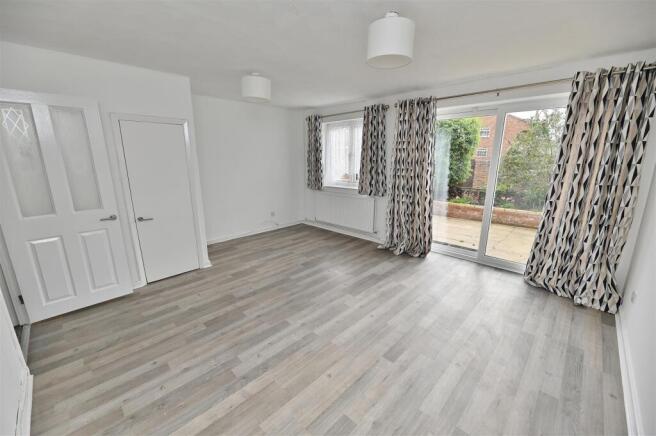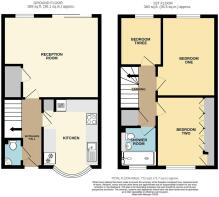
Copperfield, Chigwell
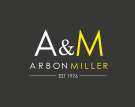
Letting details
- Let available date:
- 29/11/2025
- Deposit:
- £2,480A deposit provides security for a landlord against damage, or unpaid rent by a tenant.Read more about deposit in our glossary page.
- Min. Tenancy:
- Ask agent How long the landlord offers to let the property for.Read more about tenancy length in our glossary page.
- Let type:
- Long term
- Furnish type:
- Ask agent
- Council Tax:
- Ask agent
- PROPERTY TYPE
Terraced
- BEDROOMS
3
- BATHROOMS
1
- SIZE
Ask agent
Key features
- 15ft8 Reception Room
- 13ft11 Kitchen
- Downstairs Cloakroom
- Three Bedrooms
- Feature Shower Room/WC
- Garage en-bloc.
- Close Proximity to Amenities
- Walking Distrance to Central Line Train Stations
Description
Entrance Hall - Obscure glazed UPVC entrance door, dado rail, stairs to first floor, obscure glazed doors leading to Lounge and Kitchen, further obscure glazed door to:
Cloakroom - 1.37m x 1.19m (4'6 x 3'11) - Low level wc, suspended corner wash hand basin, wall mounted Worcester Combi boiler, part tiled walls, wall mounted fuse box, obscure double glazed window to front.
Kitchen - 4.24m into bay x 2.79m (13'11 into bay x 9'2) - Range of base and wall units with concealed lighting, working surfaces, cupboards and drawers, four ring electric hob with canopy extractor over, built-in 'Hotpoint' oven, plumbing for washing machine and dishwasher, sink bowl and drainer with mixer tap, radiator, laminated style wood strip flooring, four light double glazed bay window with fanlights over to front.
Lounge - 4.78m max narrowing to 3.84m x 4.09m (15'8 max nar - Two light double glazed window to rear, double glazed sliding patio door with fixed sidelight leading to Rear Garden, laminated wood strip style flooring, radiator, understairs storage cupboard.
First Floor Landing - Access to all rooms, access to loft, built-in storage cupboard.
Bedroom One - 4.04m x 2.95m into door recess narrowing to 2.62m - Three light double glazed window to rear, radiator, laminated style wood strip flooring.
Bedroom Two - 3.51m x 2.95m (11'6 x 9'8) - Three light double glazed window to front, radiator, laminated style wood strip flooring, built-in wardrobe cupboards to one wall.
Bedroom Three - 2.39m x 2.01m (7'10 x 6'7) - Two light double glazed window to rear, radiator, laminated style wood strip flooring.
Shower Room - 2.01m x 1.73m (6'7 x 5'8) - Large raised walk-in shower cubicle with shower attachment, 'rainforest' style shower head over and glazed side screen, vanity unit with wash hand basin and mixer tap, low level wc, tiled walls, heated towel rail, two light obscure double glazed window to front.
Rear Garden - Paved patio area, outside power points, outside tap, awning, raised bedding area to centre, paved path leading to gated rear access, wooden storage shed, remainder mainly laid to concrete.
Garage - Garage located in block with accessed via Regency Close.
Front Garden - Mainly laid to lawn.
Council Tax - Epping Forest District Council - Band D
Agents Note - Arbon & Miller inspected this property and will be only too pleased to provide any additional information as may be required. The information contained within these particulars should not be relied upon as statements or a representation of fact and photographs are for guidance purposes only. Services and appliances have not been tested and their condition will need to be verified. All guarantees need to be verified by the respective solicitors.
Brochures
Copperfield, ChigwellBrochure- COUNCIL TAXA payment made to your local authority in order to pay for local services like schools, libraries, and refuse collection. The amount you pay depends on the value of the property.Read more about council Tax in our glossary page.
- Band: D
- PARKINGDetails of how and where vehicles can be parked, and any associated costs.Read more about parking in our glossary page.
- Yes
- GARDENA property has access to an outdoor space, which could be private or shared.
- Yes
- ACCESSIBILITYHow a property has been adapted to meet the needs of vulnerable or disabled individuals.Read more about accessibility in our glossary page.
- Ask agent
Copperfield, Chigwell
Add an important place to see how long it'd take to get there from our property listings.
__mins driving to your place



Notes
Staying secure when looking for property
Ensure you're up to date with our latest advice on how to avoid fraud or scams when looking for property online.
Visit our security centre to find out moreDisclaimer - Property reference 34268067. The information displayed about this property comprises a property advertisement. Rightmove.co.uk makes no warranty as to the accuracy or completeness of the advertisement or any linked or associated information, and Rightmove has no control over the content. This property advertisement does not constitute property particulars. The information is provided and maintained by Arbon & Miller, Barkingside. Please contact the selling agent or developer directly to obtain any information which may be available under the terms of The Energy Performance of Buildings (Certificates and Inspections) (England and Wales) Regulations 2007 or the Home Report if in relation to a residential property in Scotland.
*This is the average speed from the provider with the fastest broadband package available at this postcode. The average speed displayed is based on the download speeds of at least 50% of customers at peak time (8pm to 10pm). Fibre/cable services at the postcode are subject to availability and may differ between properties within a postcode. Speeds can be affected by a range of technical and environmental factors. The speed at the property may be lower than that listed above. You can check the estimated speed and confirm availability to a property prior to purchasing on the broadband provider's website. Providers may increase charges. The information is provided and maintained by Decision Technologies Limited. **This is indicative only and based on a 2-person household with multiple devices and simultaneous usage. Broadband performance is affected by multiple factors including number of occupants and devices, simultaneous usage, router range etc. For more information speak to your broadband provider.
Map data ©OpenStreetMap contributors.
