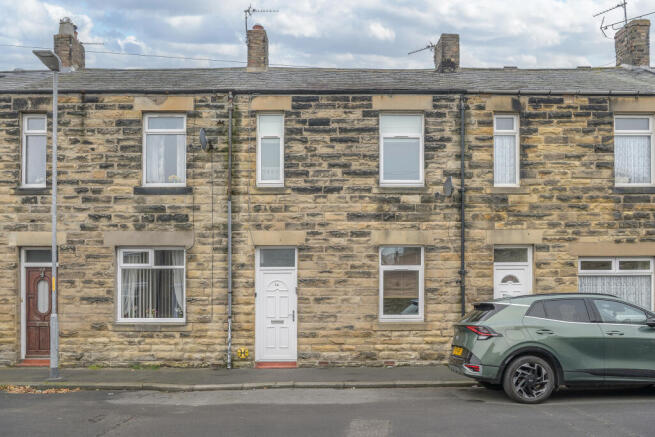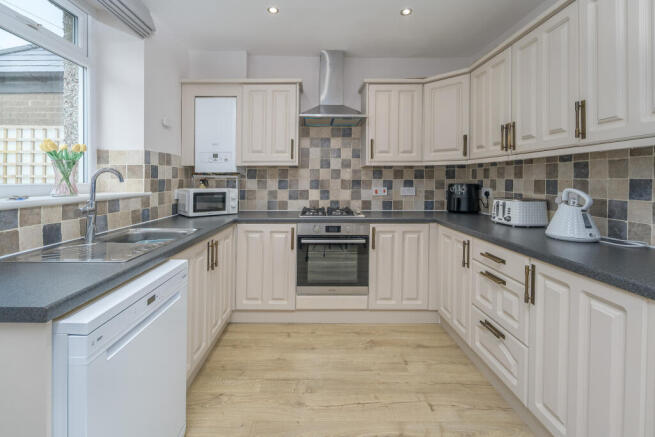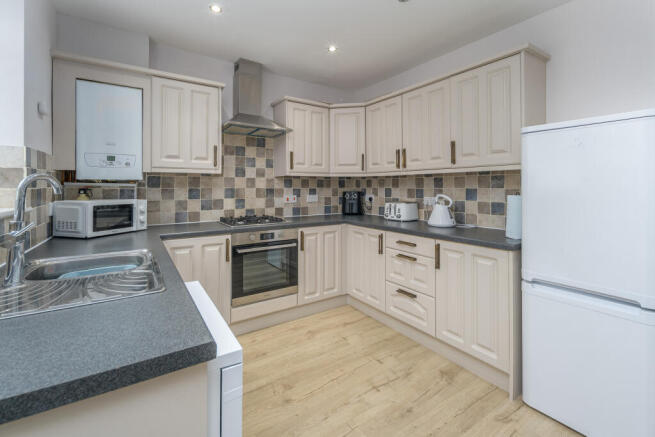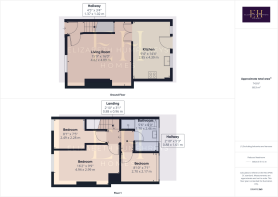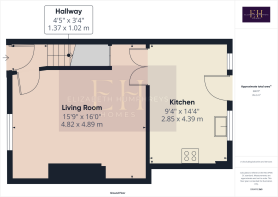
Middleton Street, Amble, Morpeth, Northumberland
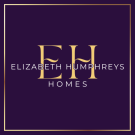
- PROPERTY TYPE
Terraced
- BEDROOMS
3
- BATHROOMS
1
- SIZE
Ask agent
- TENUREDescribes how you own a property. There are different types of tenure - freehold, leasehold, and commonhold.Read more about tenure in our glossary page.
Ask agent
Key features
- No chain
- Light and spacious
- Coastal area
- Stone built
- Well presented home
- Sought after location
- Gas central heating
- Modern kitchen and bathroom
Description
Amble, Northumberland's friendliest port, offers a wide range of amenities including a supermarket, shops, doctors, Primary schools and a High school, health centre, pubs and restaurants including vibrant seafood eateries. There is still a working harbour, a marina and a popular Sunday market. Many of the things to do in Amble are based on the very thing that almost completely surrounds it - water. Watersports, sailing, canoeing, kayaking and fishing are all extremely popular. Amble is home to the UK’s only puffin festival, inspired by the colourful 36,000-bird colony nesting on Coquet Island, an RSPB seabird sanctuary a mile off the coast. Warkworth and Alnwick are a short drive away. Amble has a regular bus service to Alnwick, Ashington, Blyth and Newcastle, and it is approximately 4.5 miles to the mainline rail station at Alnmouth.
Entry is via the uPVC front door which opens into an entrance hallway with a cupboard housing the consumer unit for ease of access and space to hang coats. A radiator ensures added comfort. The space is finished with beech wood effect LVT flooring which works in harmony with the grey stair carpet furnishing the stairs immediately ahead. The wood effect flooring continues through most of the ground floor creating a seamless transition between the different spaces.
The lounge, entered via a partially glazed door, is a spacious light and bright room. A window to the front allows a wealth of natural light to circulate in addition to capturing an open aspect. A central chimney breast, with alcoves to either side illuminated by wall lights, houses a living flame gas fire which forms an attractive focal point enticing you to sit before it during the cooler months. The space is neutrally decorated allowing the easy addition of access colour should you so wish.
Glazed double doors open into the kitchen-diner which is light and bright courtesy of a large window overlooking the rear courtyard. The kitchen offers good number of wall and base units with a light-coloured door complemented by a contrasting grey laminate work surface and stone look splash back tiling. In terms of fitted equipment, there is a bowl and a half stainless steel sink with an integrated drainer and a pillar mixer tap above and an under-bench oven beneath a four-ring gas hob and a stainless-steel chimney style extractor fan. The boiler is wall mounted for ease of access and there is space and plumbing for a free-standing dishwasher and space for a fridge freezer. Recessed spotlights add to the brightness and there are plenty of sockets to allow flexibility when placing work surface appliances. A partially glazed uPVC door provides external access and a window with a deep sill adjacent allows further light to enter.
Taking the stairs to the first floor, the landing splits and opens out to three bedrooms and the family bathroom.
The primary bedroom is a large double room with a dark blue feature panelled wall creating a stylish look. Natural light enters via a uPVC window in addition to taking advantage of the open aspect to the front. The chimney breast forms an attractive focal point adding character to the room.
Bedroom 2 is a double room with a window overlooking the rear of the property. Another tastefully decorated room allowing easy addition of accent colour if you so wished.
Bedroom 3 is single room overlooking the front of the property. This room offers a double sized built-in wardrobe. Loft access is available from here. All the bedrooms are finished with a sumptuous carpet adding comfort as you move throughout.
Taking a couple of steps down, the bathroom comprises a shower cubicle with a cream marble effect wet wall finish and a single chrome shower head behind a pivoting door, a close coupled toilet with a push button flush, a chrome heated towel rail, a white full pedestal hand wash basin and a white bath. A window overlooking the rear yard allows for natural light with further lighting by way of spotlights within the low maintenance ceiling. The space is finished with wood effect flooring matching that of the ground floor creating continuity and further enhancing the seaside theme. Cream-coloured tiling completes the look.
The property continues to impress with the spacious and sunny rear courtyard which has been attractively painted offering a pleasant place in which to sit and relax at the end of the day. There is a useful outbuilding, with a sage green painted wooden door, offering excellent storage potential and there is a matching painted gate leading to the lane which extends behind the terrace of properties. A lovely home which has been incredibly well looked after and which is ready and waiting to welcome its new owners.
Tenure: Freehold
Council Tax Band: Commerical Rates
EPC: C
Important Note: These particulars, whilst believed to be accurate, are set out as a general guideline and do not constitute any part of an offer or contract. Intending purchasers should not rely on them as statements of representation of fact but must satisfy themselves by inspection or otherwise as to their accuracy. Please note that we have not tested any apparatus, equipment, fixtures, fittings or services including central heating and so cannot verify they are in working order or fit for their purpose. All measurements are approximate and for guidance only. If there is any point that is of particular importance to you, please contact us and we will try and clarify the position for you.
- COUNCIL TAXA payment made to your local authority in order to pay for local services like schools, libraries, and refuse collection. The amount you pay depends on the value of the property.Read more about council Tax in our glossary page.
- Ask agent
- PARKINGDetails of how and where vehicles can be parked, and any associated costs.Read more about parking in our glossary page.
- Ask agent
- GARDENA property has access to an outdoor space, which could be private or shared.
- Back garden
- ACCESSIBILITYHow a property has been adapted to meet the needs of vulnerable or disabled individuals.Read more about accessibility in our glossary page.
- No wheelchair access
Middleton Street, Amble, Morpeth, Northumberland
Add an important place to see how long it'd take to get there from our property listings.
__mins driving to your place
Get an instant, personalised result:
- Show sellers you’re serious
- Secure viewings faster with agents
- No impact on your credit score
Your mortgage
Notes
Staying secure when looking for property
Ensure you're up to date with our latest advice on how to avoid fraud or scams when looking for property online.
Visit our security centre to find out moreDisclaimer - Property reference NLW-38485082. The information displayed about this property comprises a property advertisement. Rightmove.co.uk makes no warranty as to the accuracy or completeness of the advertisement or any linked or associated information, and Rightmove has no control over the content. This property advertisement does not constitute property particulars. The information is provided and maintained by Elizabeth Humphreys Homes, Swarland. Please contact the selling agent or developer directly to obtain any information which may be available under the terms of The Energy Performance of Buildings (Certificates and Inspections) (England and Wales) Regulations 2007 or the Home Report if in relation to a residential property in Scotland.
*This is the average speed from the provider with the fastest broadband package available at this postcode. The average speed displayed is based on the download speeds of at least 50% of customers at peak time (8pm to 10pm). Fibre/cable services at the postcode are subject to availability and may differ between properties within a postcode. Speeds can be affected by a range of technical and environmental factors. The speed at the property may be lower than that listed above. You can check the estimated speed and confirm availability to a property prior to purchasing on the broadband provider's website. Providers may increase charges. The information is provided and maintained by Decision Technologies Limited. **This is indicative only and based on a 2-person household with multiple devices and simultaneous usage. Broadband performance is affected by multiple factors including number of occupants and devices, simultaneous usage, router range etc. For more information speak to your broadband provider.
Map data ©OpenStreetMap contributors.
