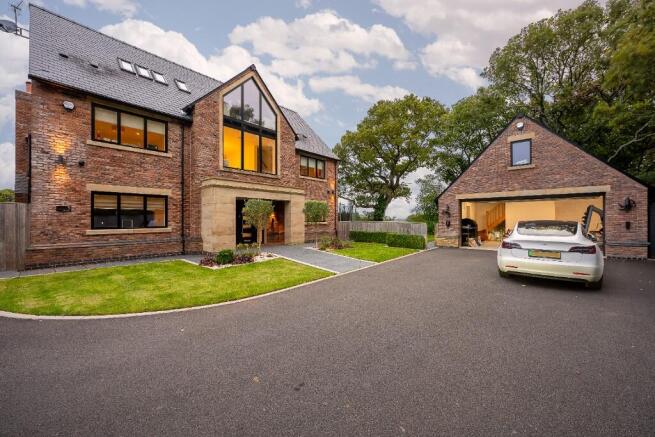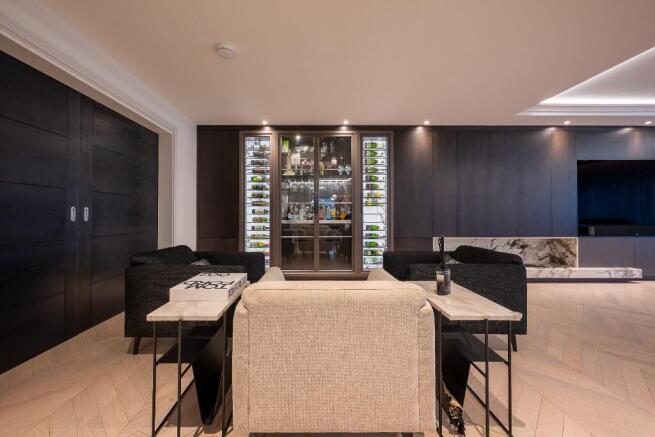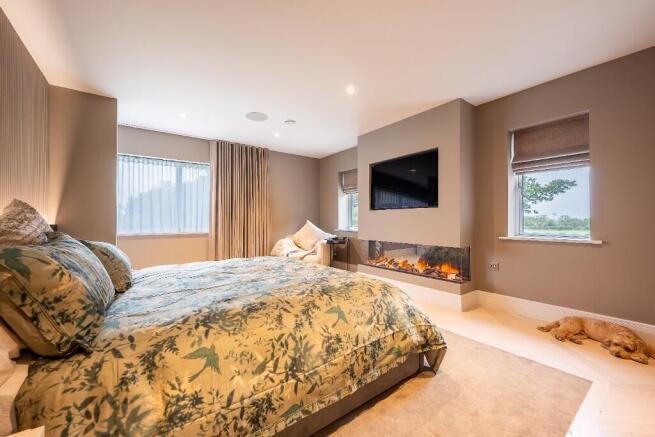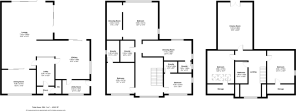
*GOLF OPEN 2026* Mawdesley L40

Letting details
- Let available date:
- Ask agent
- Deposit:
- Ask agentA deposit provides security for a landlord against damage, or unpaid rent by a tenant.Read more about deposit in our glossary page.
- Min. Tenancy:
- Ask agent How long the landlord offers to let the property for.Read more about tenancy length in our glossary page.
- Let type:
- Short term
- Furnish type:
- Furnished
- Council Tax:
- Ask agent
- PROPERTY TYPE
Detached
- BEDROOMS
6
- BATHROOMS
5
- SIZE
4,242 sq ft
394 sq m
Key features
- Six bedroom Detached property available exclusively for The Open 2026
- Sophisticated main lounge
- Bar area
- Main Bedroom with Dressing Room
- Additional dressing room and en-suite
- Cinema room
- Expansive landscaped gardens
- Hot tub Terrace
- Surrounded by charming country pubs, fine dining, and picturesque walking routes
- Viewings Available Upon Request
Description
The home is equipped with a state-of-the-art Control4 home automation system, seamlessly integrating lighting, cinema, entertainment, and audio throughout the property. All lights can be dimmed to the perfect ambiance, while TVs and built-in speakers, both indoors and across the outdoor entertaining areas-can be effortlessly managed at the touch of a button.
Nestled within one of Lancashire's most desirable country villages, the property enjoys a peaceful and exclusive setting surrounded by rolling fields and leafy lanes, while remaining within easy reach of Southport, Ormskirk and Liverpool. Mawdesley itself is renowned for its charming pubs, fine dining, and warm village atmosphere - the perfect balance of rural tranquillity and accessibility for those visiting for The Open. With Southport, Ormskirk, and Liverpool all within easy reach, it is ideally located for those wishing to enjoy the tournament, the coast, and the best of Lancashire living.
Designed for both entertaining and unwinding, the home flows effortlessly through luxurious, light-filled living spaces. The property opens into a striking reception hall, setting the tone for the elegance that continues throughout. Crittall Glass-panelled partitions and mirrored detailing flood the space with light, while soft neutral tones and contemporary finishes create a calm and welcoming first impression. To one side, the formal dining area sits beautifully framed behind glass double doors, a chic, social space with built-in banquette seating and ambient lighting, perfect for intimate dinners or lively entertaining.
The main lounge exudes understated luxury, with soft neutral tones, ambient ceiling lighting, and panoramic glazing that frames sweeping garden and countryside views. A bespoke media wall and contemporary furnishings create a calm yet refined environment, ideal for relaxed evenings with friends or family. Perfect for both entertaining and unwinding, the lounge is complemented by an elegant bar area, complete with glass-fronted cabinetry, dual wine storage, and marble accents. Whether hosting evening drinks after a day at the golf or enjoying quiet conversation by candlelight, this space defines modern country elegance.
The open-plan kitchen and living area forms the true heart of the home - a striking social hub designed with the entertainer in mind. The sleek, handcrafted kitchen by Hetherington Newman features marble-effect surfaces, a large central island, and a statement AGA, perfectly complemented by a stylish dining area and glass doors that open directly onto the garden terrace. It's the ultimate space for hosting pre- or post-tournament gatherings, private dining, or informal breakfasts before heading to the course. Completing the ground floor is a stylish WC and a well-appointed utility room with external access.
Ascending to the first floor, the sense of indulgence deepens. The main bedroom is a serene sanctuary, thoughtfully positioned to capture sweeping countryside views through large picture windows that fill the space with soft morning light. This beautiful bedroom combines warmth and modern elegance, with muted tones, layered textures and ambient lighting creating an atmosphere of calm sophistication. A statement feature fireplace sits beneath a wall-mounted television, adding both comfort and contemporary style - the perfect spot to unwind after a day at the course, glass in hand, while the sun sets over the fields beyond.
Adjoining this tranquil retreat lies the (Her) boutique-style dressing room, a true showpiece of craftsmanship and design. Bespoke mirrored cabinetry, illuminated display shelving and a central island with built-in seating transform this space into a luxury experience all of its own. Every detail has been considered - from the integrated vanity with marble countertop to the soft lighting that highlights each curated wardrobe and collection. It offers the perfect setting for preparing for a gala evening, dining out in the village, or hosting guests back at the property.
On this level, a second (His) dressing room provides further bespoke storage and luxury, perfectly complementing another elegant en-suite bedroom. Together, they create the ideal private space for guests or family members seeking both comfort and convenience. Completing the first floor are two additional, equally refined bedrooms, each designed with the same focus on privacy and understated luxury. All feature beautifully dressed beds, bespoke storage and calming tones, with en-suites finished in porcelain tiling and sleek, contemporary fittings. Each guest room offers a peaceful retreat for friends, family or colleagues attending The Open, ensuring privacy and space for every member of the party.
The uppermost floor continues to impress, combining versatility, indulgence, and privacy in equal measure. A dedicated cinema room sets the tone for relaxed evenings and social gatherings, with rich, dark interiors, plush modular seating, and a built-in widescreen projection system that invites guests to unwind in style - whether enjoying a classic film, celebrating the day's play, or simply retreating into comfort after a long afternoon at Royal Birkdale.
Adjacent to this, a bright home office framed by a striking gable window provides inspiring garden views and an abundance of natural light. Perfectly equipped for those who wish to stay connected while away, this tranquil workspace can also be transformed into an additional bedroom if required, maintaining flexibility for larger groups or visiting guests. Completing this floor are another two beautifully appointed bedrooms and a contemporary family bathroom, styled with sleek porcelain tiling, a walk-in shower, and luxurious fittings - ensuring every inch of this upper level delivers the same high level of refinement found throughout the home.
Outside, the landscaped gardens have been designed for both celebration and serenity. Expansive porcelain terraces spill out from the living areas, creating a seamless flow for outdoor entertaining. A covered seating zone houses a luxury hot tub, providing the ideal spot to relax with a glass of champagne under the stars or enjoy a peaceful morning soak before play begins. A large, in-built L-shaped seating area surrounds a contemporary fire pit, offering the perfect setting for evening gatherings beneath the night sky, with plenty of logs provided for effortless enjoyment. Beyond, manicured lawns and mature trees offer privacy and picturesque views of the surrounding countryside. The home provides ample parking and a detached double garage with home gym equipment, ensuring complete convenience and discretion.
As The Open 2026 returns to Royal Birkdale, this magnificent Mawdesley residence stands ready to welcome guests to an experience defined by elegance, space, and serenity. Set amidst rolling countryside, yet moments from fine dining and championship golf, it embodies the essence of refined rural luxury. From cinematic evenings and sunset drinks at the bar to peaceful mornings in the dressing suite, this is more than a home - it is an unforgettable chapter in your Open experience.
For guests seeking exceptional local dining, the property enjoys proximity to some of the most celebrated restaurants in the country. Moor Hall / So -Lo - No stranger to recognition, Moor Hall was voted Best Restaurant in England in the 2023 National Restaurant Awards, and also possesses a green Michelin star for the sustainable cooking practices used to create its 18-course tasting menu. Additionally, Birchall's "neighbourhood restaurant", The Barn (offering more casual dining at a lower price point), is a mere 30-second stroll around the lake from Moor Hall and possesses a Michelin star of its very own too. As if that weren't enough, less than 10 minutes' walk away is Chef Tim Allen's restaurant So -Lo, which has a Michelin star as well - bringing the total to a rather stellar six in the space of less than half a mile.
Viewings available on Request
LEASEHOLD
COUNCIL TAX BAND G
- COUNCIL TAXA payment made to your local authority in order to pay for local services like schools, libraries, and refuse collection. The amount you pay depends on the value of the property.Read more about council Tax in our glossary page.
- Ask agent
- PARKINGDetails of how and where vehicles can be parked, and any associated costs.Read more about parking in our glossary page.
- Garage,Driveway,Off street
- GARDENA property has access to an outdoor space, which could be private or shared.
- Front garden,Patio,Private garden,Enclosed garden,Rear garden,Back garden
- ACCESSIBILITYHow a property has been adapted to meet the needs of vulnerable or disabled individuals.Read more about accessibility in our glossary page.
- Ask agent
Energy performance certificate - ask agent
*GOLF OPEN 2026* Mawdesley L40
Add an important place to see how long it'd take to get there from our property listings.
__mins driving to your place
Notes
Staying secure when looking for property
Ensure you're up to date with our latest advice on how to avoid fraud or scams when looking for property online.
Visit our security centre to find out moreDisclaimer - Property reference 3THEOAKS. The information displayed about this property comprises a property advertisement. Rightmove.co.uk makes no warranty as to the accuracy or completeness of the advertisement or any linked or associated information, and Rightmove has no control over the content. This property advertisement does not constitute property particulars. The information is provided and maintained by Churcher Estates, Ormskirk. Please contact the selling agent or developer directly to obtain any information which may be available under the terms of The Energy Performance of Buildings (Certificates and Inspections) (England and Wales) Regulations 2007 or the Home Report if in relation to a residential property in Scotland.
*This is the average speed from the provider with the fastest broadband package available at this postcode. The average speed displayed is based on the download speeds of at least 50% of customers at peak time (8pm to 10pm). Fibre/cable services at the postcode are subject to availability and may differ between properties within a postcode. Speeds can be affected by a range of technical and environmental factors. The speed at the property may be lower than that listed above. You can check the estimated speed and confirm availability to a property prior to purchasing on the broadband provider's website. Providers may increase charges. The information is provided and maintained by Decision Technologies Limited. **This is indicative only and based on a 2-person household with multiple devices and simultaneous usage. Broadband performance is affected by multiple factors including number of occupants and devices, simultaneous usage, router range etc. For more information speak to your broadband provider.
Map data ©OpenStreetMap contributors.






