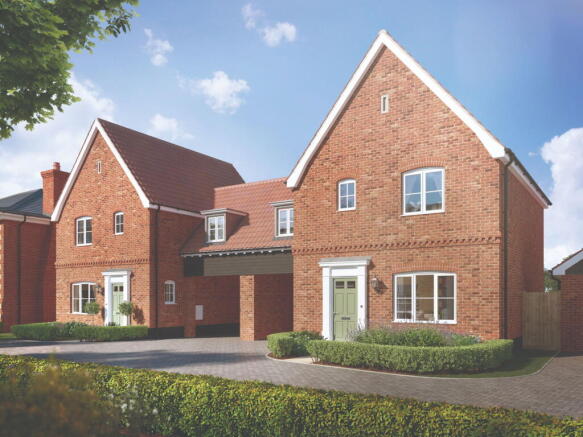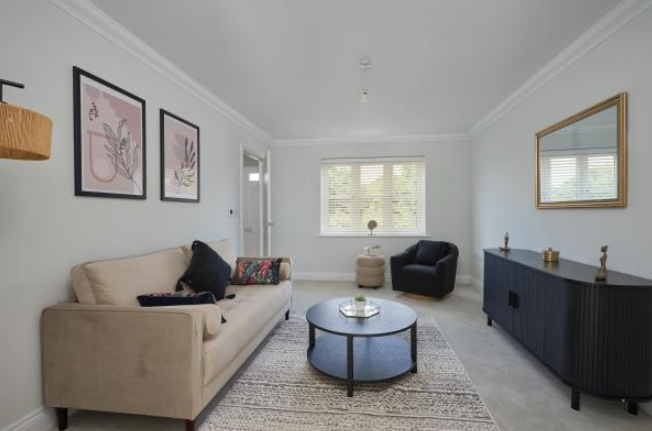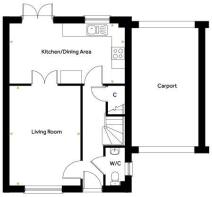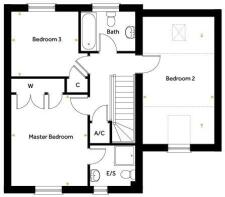
Plot 63 - The Brambling, Oak Grove, Eyke, Nr Woodbridge, Suffolk

- PROPERTY TYPE
Link Detached House
- BEDROOMS
3
- BATHROOMS
2
- SIZE
1,021 sq ft
95 sq m
- TENUREDescribes how you own a property. There are different types of tenure - freehold, leasehold, and commonhold.Read more about tenure in our glossary page.
Freehold
Key features
- South-west facing garden
- Bosch oven, hob and extractor
- Link Attached House
- Integrated fridge freezer & dishwasher
- En-suite to principal bedroom
- Garage
- 10 year NHBC warranty
- Anticipated completion Winter 2025/2026
- Woodbridge 4 miles
- Electric vehicle charging point
Description
Plot 63 - The Brambling
Entrance hall, living room, kitchen/dining area and cloakroom. Principal bedroom with en-suite and fitted wardrobe, two further bedrooms, airing cupboard and bathroom. Garage, garden and two parking spaces.
Estimated build completion Winter 2025/2026.
Description:
Plot 62, The Brambling, is a generous 3-bedroom link-attached house with two car parking spaces and a garage.
Upon entering the property, the hallway gives access to the WC, Living Room and Kitchen/Dining Area with a cupboard under the stairs. The kitchen is fitted with a Bosch oven, hob and extractor and a range of base and wall units incorporating an integrated fridge freezer and dishwasher. There are also double French doors leading out into the rear garden. Double internal doors link the dining area into the living room.
Upstairs boasts three double bedrooms, an en-suite to the principal bedroom and a family bathroom.
Outside the garden gives access to the garage via a personnel door.
Location
Located in an Area of Outstanding Natural Beauty, Oak Grove is situated within the heart of the charming family friendly village of Eyke which is ideally located just 4 miles from Woodbridge and Rendlesham Forest. The village itself has a village hall which is home to a host of activities, an historic church and also benefits from a C of E primary school. For older children Farlingaye High School, which benefits from a Sixth Form, is just a short drive away at Woodbridge. Independent schools within a 15-mile drive include Woodbridge School, Ipswich School, Framlingham College, St Joseph’s College and The Royal Hospital School. For students, Suffolk New College, Suffolk One and the University of Suffolk can be reached within a 30-minute drive.
Ipswich by car is just half an hour and from here you can travel by train to London Liverpool Street station in around an hour. The neighbouring villages and towns of Rendlesham, Melton and Woodbridge (4 miles) have a plethora of additional amenities, including convenience stores, shops, cafes, stations and restaurants. Suffolk's Heritage Coast, with the popular centres of Aldeburgh, Thorpeness and Orford, is also just a short drive away. Ufford Park Leisure Club, with its Championship golf course, spa and health club, is just a 6-minute drive away. There are also golf clubs at Woodbridge and Seckford Hall Hotel & Spa.
What3words: ///absent.jetting.blown
Travel Times & Distances
By Road:
Ufford - 2 miles
Woodbridge - 4 miles
Aldeburgh - 12 miles
Ipswich - 13 miles
By Rail (from Ipswich Station):
Colchester - 18 mins
Norwich - 38 mins
Stratford - 58 mins
London Liverpool Street - 66 mins
All travel times and distances are approximate.
Approximate Dimensions:
Ground Floor
Kitchen/Dining Area - 5.395m x 2.818m - 17’8’’ x 9’3’’
Living Room - 4.679m x 3.248m - 15’4’’ x 10’8’’
First Floor
Principal Bedroom - 3.976m x 3.328m - 13’0’’ x 10’11’’
Bedroom 2 - 4.042m x 3.110m - 13’3’’ x 10’2’’
Bedroom 3 - 2.927m x 2.821m - 9’7’’ x 9’3’’
All dimensions are approximate only and subject to change during the build process.
Dimensions taken from 1.5m headroom.
---- Indicates reduced head height.
Reservation - A reservation deposit will be required. For further conditions on the reservation agreement please speak to the selling agent.
Services - Mains electricity, water and drainage. Valliant air source heat pump serving the heating system.
Management Company - The developer has put in place a Management Company to deal with the maintenance and repair of the communal roadway and any landscaped areas. Consequently each property will be obliged to pay an annual service charge to the Management Company for the upkeep of these areas. Please refer to the selling agent for further information.
Predicted EPC - Rating = B (83)
Council Tax - To be assessed.
Local Authority - East Suffolk Council; East Suffolk House, Station Road, Melton, Woodbridge, Suffolk IP12 1RT; Tel:
Viewing - Strictly by appointment
Specification - Please refer to the brochure for further information regarding the specification. Please also note that the specification is subject to change depending on materials and suppliers. Denbury Homes' Sales Consultant will be happy to advise further.
NOTES
1. Every care has been taken with the preparation of these particulars, but complete accuracy cannot be guaranteed. If there is any point, which is of particular importance to you, please obtain professional confirmation. Alternatively, we will be pleased to check the information for you. These Particulars do not constitute a contract or part of a contract. All measurements quoted are approximate. The Fixtures, Fittings & Appliances have not been tested and therefore no guarantee can be given that they are in working order. Photographs are reproduced for general information and it cannot be inferred that any item shown is included. No guarantee can be given that any planning permission or listed building consent or building regulations have been applied for or approved. The agents have not been made aware of any covenants or restrictions that may impact the property, unless stated otherwise. Any site plans used in the particulars are indicative only and buyers should rely on the Land Registry/transfer plan.
2. The Money Laundering, Terrorist Financing and Transfer of Funds (Information on the Payer) Regulations 2017 require all Estate Agents to obtain sellers’ and buyers’ identity.
3. Please note all measurements and build completion timeframes are approximate.
4. Please note that interior photographs are illustrative only and depict similar developments by the developer.
5. Please note we are marketing and introducing this property on behalf of Denbury Homes. Should you contact Clarke & Simpson regarding this property please note that it will be assumed that you will be content for Clarke & Simpson to pass your details onto Denbury Homes so that they can respond to your enquiry in detail.
October 2025
Brochures
Brochure 1- COUNCIL TAXA payment made to your local authority in order to pay for local services like schools, libraries, and refuse collection. The amount you pay depends on the value of the property.Read more about council Tax in our glossary page.
- Ask agent
- PARKINGDetails of how and where vehicles can be parked, and any associated costs.Read more about parking in our glossary page.
- Allocated
- GARDENA property has access to an outdoor space, which could be private or shared.
- Private garden
- ACCESSIBILITYHow a property has been adapted to meet the needs of vulnerable or disabled individuals.Read more about accessibility in our glossary page.
- Ask agent
Plot 63 - The Brambling, Oak Grove, Eyke, Nr Woodbridge, Suffolk
Add an important place to see how long it'd take to get there from our property listings.
__mins driving to your place
Get an instant, personalised result:
- Show sellers you’re serious
- Secure viewings faster with agents
- No impact on your credit score
Your mortgage
Notes
Staying secure when looking for property
Ensure you're up to date with our latest advice on how to avoid fraud or scams when looking for property online.
Visit our security centre to find out moreDisclaimer - Property reference S1484223. The information displayed about this property comprises a property advertisement. Rightmove.co.uk makes no warranty as to the accuracy or completeness of the advertisement or any linked or associated information, and Rightmove has no control over the content. This property advertisement does not constitute property particulars. The information is provided and maintained by Clarke and Simpson, Framlingham. Please contact the selling agent or developer directly to obtain any information which may be available under the terms of The Energy Performance of Buildings (Certificates and Inspections) (England and Wales) Regulations 2007 or the Home Report if in relation to a residential property in Scotland.
*This is the average speed from the provider with the fastest broadband package available at this postcode. The average speed displayed is based on the download speeds of at least 50% of customers at peak time (8pm to 10pm). Fibre/cable services at the postcode are subject to availability and may differ between properties within a postcode. Speeds can be affected by a range of technical and environmental factors. The speed at the property may be lower than that listed above. You can check the estimated speed and confirm availability to a property prior to purchasing on the broadband provider's website. Providers may increase charges. The information is provided and maintained by Decision Technologies Limited. **This is indicative only and based on a 2-person household with multiple devices and simultaneous usage. Broadband performance is affected by multiple factors including number of occupants and devices, simultaneous usage, router range etc. For more information speak to your broadband provider.
Map data ©OpenStreetMap contributors.









