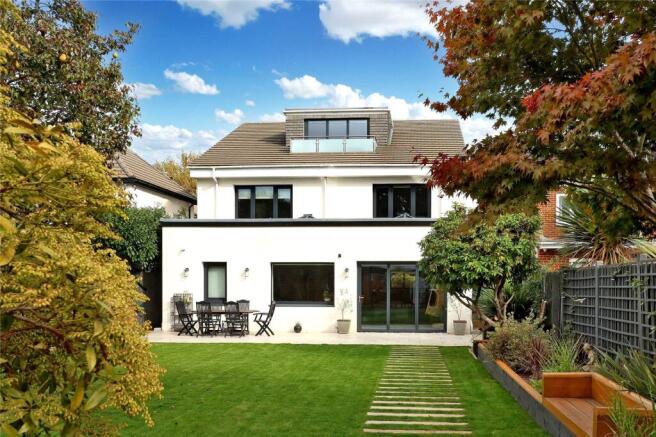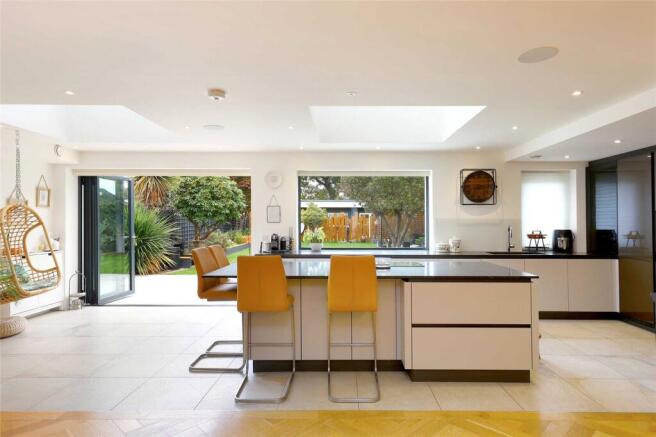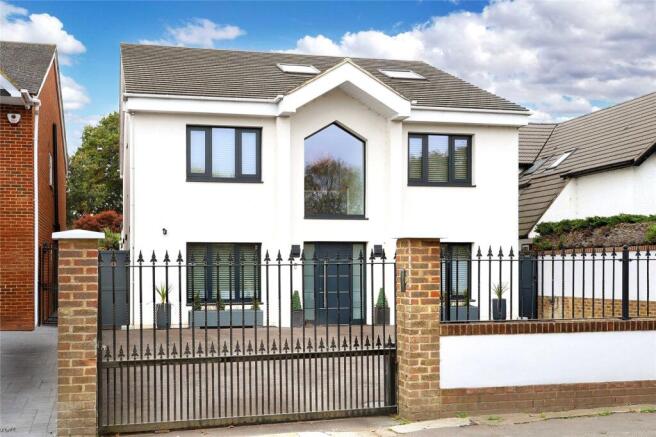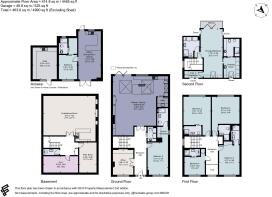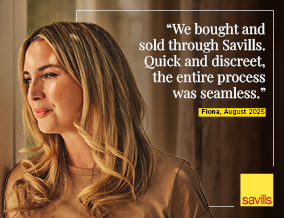
Thorney Lane South, Iver, Buckinghamshire, SL0

- PROPERTY TYPE
Detached
- BEDROOMS
7
- BATHROOMS
8
- SIZE
4,990 sq ft
464 sq m
- TENUREDescribes how you own a property. There are different types of tenure - freehold, leasehold, and commonhold.Read more about tenure in our glossary page.
Freehold
Key features
- Substantial accommodation arranged over four floors
- Generous rear garden
- Large driveway with ample parking
- One bedroom self-contained annexe with private courtyard garden
- Just about 0.3 miles to Iver station
- EPC Rating = C
Description
Description
This six bedroom, seven bathroom detached residence is arranged over four generous floors and finished to a high specification throughout. Designed with future flexibility in mind, it offers versatile and well-appointed living space, ideal for both family life and entertaining friends.
The basement level provides a dedicated office or gym, a stylish entertaining room with bar and a plant/home management room.
On the ground floor the living spaces flow well, with the front door opening into a generous reception hall, with a guest cloakroom and stairs to the first floor. Overlooking the garden to the rear the kitchen/dining/sitting room is an open plan sociable space incorporating eating, dining and living areas. Bi-fold doors open the room to the garden and terrace. The kitchen is beautifully appointed with an excellent range of built-in cabinetry offering plentiful storage, complemented by worktops and integrated appliances. A large island unit provides further storage and breakfast bar seating. A fully fitted utility room lies off the kitchen while a generous office overlooks the front aspect. Completing the accommodation on this floor is a guest cloakroom and a downstairs bedroom with walk-in wardrobe and en suite shower room.
The first floor accommodates four double bedrooms, each with its own en suite shower room. The entire second floor is dedicated to the principal suite, which includes two en-suite shower rooms, a walk-in wardrobe, generous eaves storage, and a private balcony overlooking the rear garden.
Outside to the front of the property a large gated driveway provides secure off street parking. To the rear the garden is beautifully landscaped with a large lawn and raised flower borders. A generous terrace adjoins the rear of the property giving the perfect spot for outside dining and entertaining. Nestled in the corner, a pergola-covered deck provides an additional seating area. At the far end of the garden and enclosed with decorative fencing is a self-contained potential one bedroom annexe comprising an open plan kitchen/living area, shower room, bedroom and a private courtyard garden, ideal for guests or multi-generational living. In addition is a versatile store/workshop.
Location
Iver station 0.3 miles, Denham station 6 miles, Gerrards Cross 7 miles, Heathrow (T5) 8 miles, central London (Baker Street) 20 miles. All distances are approximate.
The village of Iver, with its selection of local shops and restaurants, is surrounded by fields and woodland, yet only a short distance from the M40 motorway with access to both the M25 and M4. Windsor, Beaconsfield and Gerrards Cross provide a more comprehensive range of shopping, recreational and educational facilities.
The mainline railway station at Iver benefits from being on the Elizabeth Line providing direct trains to London Paddington, Bond Street and Canary Wharf. From Denham, the Chiltern Trains link runs into London Marylebone and the Metropolitan line underground links to Baker Street at Uxbridge.
The area benefits from an active community with local events and activities. There are excellent local sporting amenities including tennis courts and a bowls club in Richings Sports Park together with an eighteen hole golf course. In addition are numerous beautiful riverside and woodland walks, including those in Denham Country Park, Black Park, Langley Park and Burnham Beeches.
Buckinghamshire is renowned for its choice and standard of schooling, and is one of the last counties to maintain the traditional grammar school system.
Square Footage: 4,990 sq ft
Additional Info
Services: Water, electricity & drainage connected. Please note none of the services have been tested.
Agents Note: All distances and times are approximate and correct at the time of writing.
Brochures
Web DetailsParticulars- COUNCIL TAXA payment made to your local authority in order to pay for local services like schools, libraries, and refuse collection. The amount you pay depends on the value of the property.Read more about council Tax in our glossary page.
- Band: TBC
- PARKINGDetails of how and where vehicles can be parked, and any associated costs.Read more about parking in our glossary page.
- Driveway,Gated,Off street
- GARDENA property has access to an outdoor space, which could be private or shared.
- Yes
- ACCESSIBILITYHow a property has been adapted to meet the needs of vulnerable or disabled individuals.Read more about accessibility in our glossary page.
- Ask agent
Thorney Lane South, Iver, Buckinghamshire, SL0
Add an important place to see how long it'd take to get there from our property listings.
__mins driving to your place
Get an instant, personalised result:
- Show sellers you’re serious
- Secure viewings faster with agents
- No impact on your credit score
Your mortgage
Notes
Staying secure when looking for property
Ensure you're up to date with our latest advice on how to avoid fraud or scams when looking for property online.
Visit our security centre to find out moreDisclaimer - Property reference BCS250179. The information displayed about this property comprises a property advertisement. Rightmove.co.uk makes no warranty as to the accuracy or completeness of the advertisement or any linked or associated information, and Rightmove has no control over the content. This property advertisement does not constitute property particulars. The information is provided and maintained by Savills, Beaconsfield. Please contact the selling agent or developer directly to obtain any information which may be available under the terms of The Energy Performance of Buildings (Certificates and Inspections) (England and Wales) Regulations 2007 or the Home Report if in relation to a residential property in Scotland.
*This is the average speed from the provider with the fastest broadband package available at this postcode. The average speed displayed is based on the download speeds of at least 50% of customers at peak time (8pm to 10pm). Fibre/cable services at the postcode are subject to availability and may differ between properties within a postcode. Speeds can be affected by a range of technical and environmental factors. The speed at the property may be lower than that listed above. You can check the estimated speed and confirm availability to a property prior to purchasing on the broadband provider's website. Providers may increase charges. The information is provided and maintained by Decision Technologies Limited. **This is indicative only and based on a 2-person household with multiple devices and simultaneous usage. Broadband performance is affected by multiple factors including number of occupants and devices, simultaneous usage, router range etc. For more information speak to your broadband provider.
Map data ©OpenStreetMap contributors.
