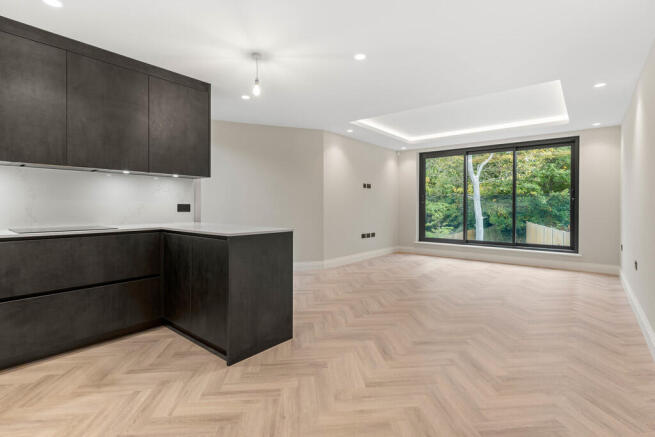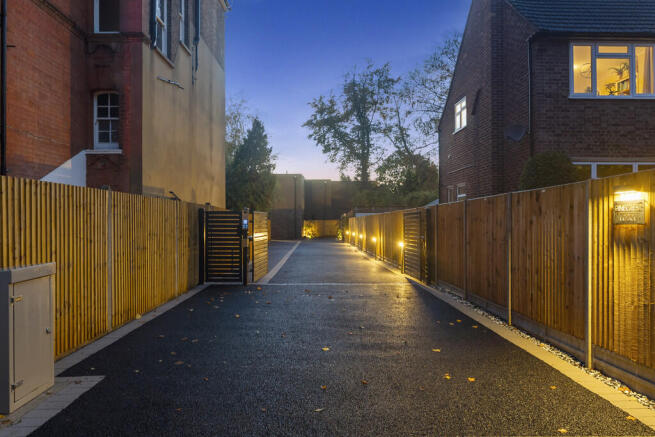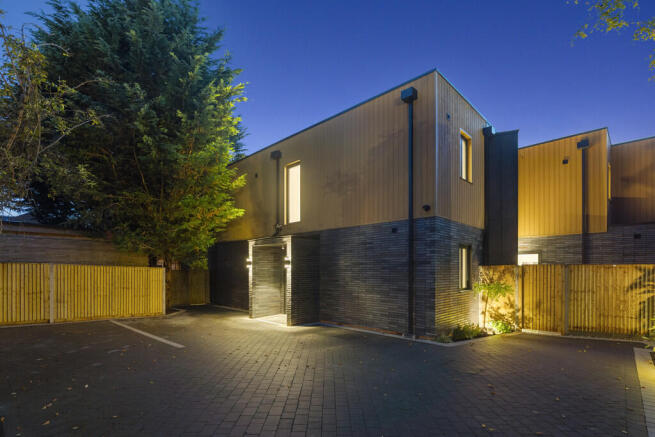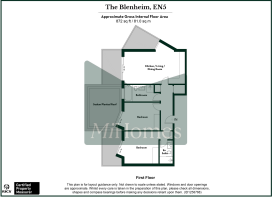The Blenheim

- PROPERTY TYPE
Apartment
- BEDROOMS
2
- BATHROOMS
2
- SIZE
871 sq ft
81 sq m
Key features
- PRICES FROM £650,000
- Available and ready to move in to
- x2 2 bedroom first floor apartments
- Private off street parking
- Private garden
- Open plan kitchen and living room
- Under floor heating throughout
- Long lease - 999 years
- Close to local amenities and green spaces
- Easy access to the M25
Description
Nestled within an exclusive gated development of just four apartments, each residence benefits from its own private parking space and beautifully landscaped private garden. Perfectly positioned in one of Barnet's most desirable locations, directly opposite the green open spaces of Ravenscroft Park, these two individually designed homes offer a rare combination of style, comfort, and sustainability.
What makes The Blenheim truly unique is that all four apartments enjoy their own private gardens, a feature rarely found in developments of this scale. Each apartment also includes private parking with EV charging for complete convenience.
Each home features generous interiors, outdoor porcelain-tiled patios, and soft landscaping perfect for entertaining or quiet relaxation. Thoughtfully crafted with attention to every detail, The Blenheim provides a seamless blend of indoor and outdoor living in an exclusive and tranquil setting.
SPECIFICATION
Kitchens
- Hacker German bespoke kitchen with contemporary handleless Matt Lacquered doors in Concrete Black
- LED under wall unit strip lighting.
- Complementary Quartz worktops and splashbacks
- Blanco under mount stainless steel sink
- Quooker All in one tap in matt black
Appliances
- Siemens Combi oven
- Siemens Combi Microwave
- Siemens induction hob and integrated extractor
- Integrated Siemens 70/30 Fridge Freezer
- Integrated Siemens Dishwasher
- Siemens Washer Dryer
Internal Finishes
- Amtico flooring in hallways and living areas, which has a 25-year manufacturer warranty and 2-year installation warranty.
- Contemporary carpet to bedrooms with a 2-year installation warranty.
- Modern Black fire check doors throughout.
- Contemporary ironmongery in antique brass
- Bespoke floor to ceiling fitted wardrobes to bedrooms.
- Designer Coving with LED lighting in hallways.
- Coffered ceilings with LED lighting in living areas.
Connectivity
- Dedicated BT fibre broadband to each flat.
- Cat 6 points to living rooms and master bedrooms
Heating
- Each flat has Underfloor heating to all areas. Controllable by Heatmeiser thermostats which can be programmed and controlled via an app on a smartphone.
- Each flat has an electric boiler with 180 litre hot water storage tank.
Energy Efficiency
- Highly insulated floors, ceilings, and walls to make the building as efficient as possible.
- Each flat has 9/10 dedicated solar panels, an inverter and battery to generate and store energy.
- EPC rating B
Electrical
- Matt black switches and sockets throughout.
- Low energy LED spotlights to bedrooms and bathrooms.
- Semi plastered in LED spotlights to hallways and living areas.
- Ceiling mounted smoke/heat detectors.
Bathroom and En-suites
- Ultra contemporary sanitaryware fitted with Italian designer brassware by Emporio Bagno in matt black.
- Floor to ceiling tiles in a Spanish Porcelain, with resin mitred joints and corners.
- Full wall of floor to ceiling feature tile in all bathrooms.
- Handheld, and rain shower head to all showers.
- Anti slip shower trays.
- Heated towel rails in matt black.
- Ambient sensor lighting in niches and under sink unit.
- LED mirror light with built in shaver socket.
Security
- Gated private entrance.
- Video door entry system at the gate and front door for each flat. Can be controlled via an app on a smartphone.
- CCTV of the external and internal communal areas. Viewable on TVs in living rooms and via an app on a smartphone.
- Security alarm system for each flat which can also be controlled via an app on a smartphone.
Structure and External details
- Floors are of concrete construction providing a solid feel with no creaking and helps to eliminate noise transfer between flats.
- Flat roof to whole building is of a kemper material which has a 25-year manufacturer warranty and 10-year insurance backed guarantee. This product is used for basement tanking and is extremely resistant to water ingress.
- Aluminium rain gutters to enhanced longevity.
- Aluminium windows and doors with a mix of sliding, tilt, and tilt turn systems. Sliding doors are Cortiso profile and the windows are smart profile.
- External brick slips provide an ultra modern look and are fully UK compliant.
- Composite cladding to the top floor with low maintenance, and the highest fire rating available in the UK.
- Bespoke zinc cladding providing a beautiful contrast to the external details.
- Private gardens for all 4 flats with porcelain patios and lawn.
- Ground floor flats have external lighting to the main patio and each bedroom patio.
- Ground floor flats have access to the garden from all bedrooms.
- External lighting to private driveway and paths.
General
- 10-year New Home Structural warranty provided by ICW.
LOCATION
Superbly located in the heart of Ravenscroft Park, The Blenheim offers the perfect balance between tranquil green space and vibrant urban life. Within walking distance lies The Spires Shopping Centre, home to an array of independent cafés, restaurants, boutiques, and everyday amenities. Barnet High Street, Barnet Hospital, and Barnet and Southgate College are all just moments away, making this an ideal location for professionals, families, and investors alike.
Excellent transport links include High Barnet Underground Station (Northern Line) approximately one mile away, as well as New Barnet Overground Station and a range of convenient local bus routes. Families benefit from proximity to some of Barnet's most prestigious schools, including Queen Elizabeth's School for Boys and Queen Elizabeth's Girls' School.
With its prime position opposite Ravenscroft Park, exceptional design, and commitment to sustainability, The Blenheim offers a truly exclusive standard of modern living in one of North London's most sought-after settings.
Leasehold - 999 years
Service charge - £1500pa approx
Council tax - New build tbc
EPC - B
- COUNCIL TAXA payment made to your local authority in order to pay for local services like schools, libraries, and refuse collection. The amount you pay depends on the value of the property.Read more about council Tax in our glossary page.
- Band: TBC
- PARKINGDetails of how and where vehicles can be parked, and any associated costs.Read more about parking in our glossary page.
- Off street,EV charging,Allocated
- GARDENA property has access to an outdoor space, which could be private or shared.
- Yes
- ACCESSIBILITYHow a property has been adapted to meet the needs of vulnerable or disabled individuals.Read more about accessibility in our glossary page.
- Ask agent
Energy performance certificate - ask agent
The Blenheim
Add an important place to see how long it'd take to get there from our property listings.
__mins driving to your place
Get an instant, personalised result:
- Show sellers you’re serious
- Secure viewings faster with agents
- No impact on your credit score
Your mortgage
Notes
Staying secure when looking for property
Ensure you're up to date with our latest advice on how to avoid fraud or scams when looking for property online.
Visit our security centre to find out moreDisclaimer - Property reference 102099002986. The information displayed about this property comprises a property advertisement. Rightmove.co.uk makes no warranty as to the accuracy or completeness of the advertisement or any linked or associated information, and Rightmove has no control over the content. This property advertisement does not constitute property particulars. The information is provided and maintained by Mi Homes, London. Please contact the selling agent or developer directly to obtain any information which may be available under the terms of The Energy Performance of Buildings (Certificates and Inspections) (England and Wales) Regulations 2007 or the Home Report if in relation to a residential property in Scotland.
*This is the average speed from the provider with the fastest broadband package available at this postcode. The average speed displayed is based on the download speeds of at least 50% of customers at peak time (8pm to 10pm). Fibre/cable services at the postcode are subject to availability and may differ between properties within a postcode. Speeds can be affected by a range of technical and environmental factors. The speed at the property may be lower than that listed above. You can check the estimated speed and confirm availability to a property prior to purchasing on the broadband provider's website. Providers may increase charges. The information is provided and maintained by Decision Technologies Limited. **This is indicative only and based on a 2-person household with multiple devices and simultaneous usage. Broadband performance is affected by multiple factors including number of occupants and devices, simultaneous usage, router range etc. For more information speak to your broadband provider.
Map data ©OpenStreetMap contributors.





