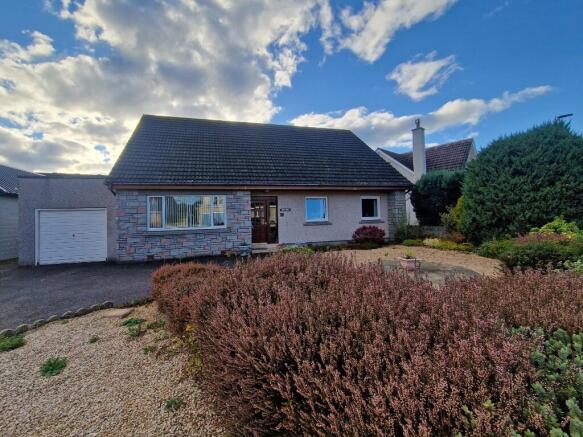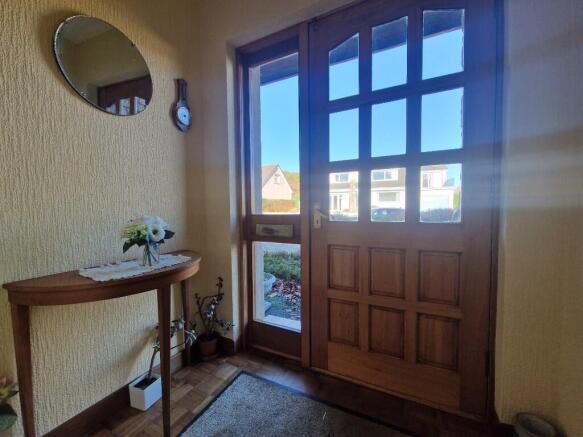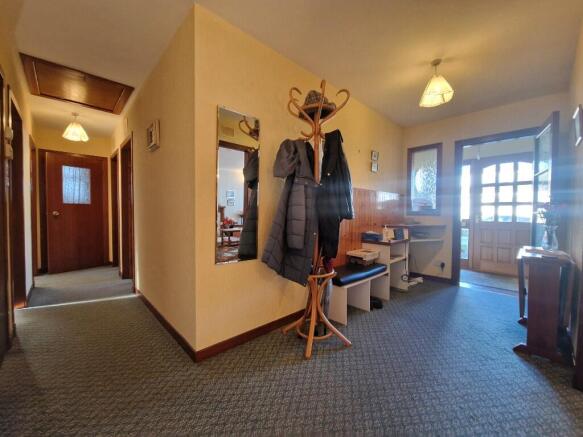Lorlen, 15 Oakwood Avenue, Elgin, Moray, IV30 6AX

- PROPERTY TYPE
Detached Bungalow
- BEDROOMS
3
- BATHROOMS
2
- SIZE
1,313 sq ft
122 sq m
- TENUREDescribes how you own a property. There are different types of tenure - freehold, leasehold, and commonhold.Read more about tenure in our glossary page.
Freehold
Key features
- Entrance vestibule / hallway
- Lounge
- Dining kitchen; utility room
- 2nd Reception room
- 3 Double bedrooms
- Shower room; family bathroom
- Large attic space
- Gas CH; DG
- Front garden and enclosed rear garden
- Large driveway; integrated garage
Description
Superb, Detached Bungalow situated in a quiet, established and very sought after residential area, in good decorative order throughout. The wide range of amenities available locally are in easy walking distance of the property's convenient location, including nearby primary and secondary schools, shops, medical centre, train station, and the leisure facilities. The Armed Forces' bases at Lossiemouth and Kinloss are also within easy commuting distance.
Offering spacious accommodation, this property further benefits from gas central heating (New Boiler July 2025), double glazing, interlinked smoke and heat detectors, well-presented large front and rear gardens, off-street parking with space for several vehicles and an integrated single garage. This property is likely to appeal to a wide range of prospective purchasers, and viewing is highly recommended.
ENTRANCE VESTIBULE / HALLWAY
Partially-glazed wooden front door with a window adjacent; parquet flooring; internal translucent door leading into the hallway; carpeted flooring; doors to all rooms except the dining room; space for furniture; fitted shelving with a shoe bench; built-in shelved linen cupboard - water tank, lighting and power within; access to the fantastic attic space with Ramsay ladder.
LOUNGE (4.32m x 5.13m)
Fantastic-sized lounge with space for a range of furniture; carpeted flooring; large window to the front aspect fitted with vertical blinds; electric fire with a wooden and tiled hearth; wall-mounted lighting; fitted side tables.
DINING KITCHEN (4.70m x 2.82m)
Well-appointed dining kitchen; good range of base and wall-mounted units; laminate work surfaces;1½ sink with mixer tap, set within; tiled around work surfaces; included are the free-standing appliances in situ - electric cooker and dishwasher; integrated extractor; space for a dining table and chairs; sideboard; spotlights inset within the ceiling; vinyl flooring; window to the rear aspect fitted with a roller blind; doors from the kitchen to the utility room and hallway.
2nd RECEPTION ROOM (3.72m x 3.59m)
Warm and welcoming sitting room; carpeted flooring; space for a selection of furniture; wall-mounted lighting; fitted corner shelving; window to the rear aspect fitted with vertical blinds
UTILITY ROOM (2.90m x 2.08m)
Located between the kitchen and garage; selection of wall-mounted and base units with laminate work surface; stainless steel sink set within; free-standing washer/dryer - included; large shelved storage cupboard, the newly replaced gas boiler housed within; vinyl flooring; internal doors to the kitchen and garage; rear external partially glazed, uPVC door.
BEDROOM 1 (3.59m x 3.31m)
Double bedroom; space for free-standing furniture; carpeted flooring; 2 x built-in wardrobes - shelved with clothes rail; fitted vanity desk with a storage cupboard above; wall-mounted mirror and lighting above; window to the rear aspect.
BEDROOM 2 (4.53m x 2.89m)
Double front-facing bedroom; space for free-standing furniture; fitted bedside units; built-in wardrobe with mirrored doors, shelving and clothes rail; storage cupboard above; carpeted flooring; window with views of the front garden.
BEDROOM 3 (3.93m x 2.76m)
Double bedroom with fitted bedside units; carpeted flooring; fitted vanity desk, with a wall-mounted mirror and lighting; built-in wardrobe with shelving and clothes rail; storage cupboard above the vanity desk; window to the front aspect.
SHOWER ROOM (1.67m x 1.59m)
Fully tiled shower room; shower enclosure with an electric shower; WC; pedestal wash hand basin; wall-mounted mirror; shaver socket with lighting; shelving inset; heated towel rail; fixtures and fittings; translucent; translucent window to the rear aspect; carpeted flooring.
BATHROOM (3.57m x 2.73m)
Bath; pedestal wash hand basin; shower enclosure with a mains' shower - wet walled within; WC; heated towel rail; tiled around wet areas; fixtures and fittings; large wall-mounted mirror; shaver light/socket; 2 x wall-mounted mirrored cabinets; extractor; translucent window to the rear aspect; vinyl flooring.
ATTIC
Access via a Ramsay ladder; fully insulated and floored; lighting; potential for expansion, subject to planning consents.
DRIVEWAY, GARAGE (7.12m x 3.10m) & OUTDOOR SPACE
Delightful driveway to the front access, space for several vehicles; selection of mature shrubs and plants surrounded in gravel; paved pathways at both sides of the property, to the rear. Integral single garage with manual door, lighting, lighting and work bench; chest freezer - included; selection of shelving; window to the side aspect.
Enclosed rear garden; predominantly laid to lawn; paved patio area; wooden garden shed in very good condition, with windows to three sides; external tap and lighting; selection of mature plants, shrubs and a hedge, providing privacy.
COUNCIL TAX: E
ENERGY EFFICIENCY RATING: D
NOTE 1: Included in the asking price will be all blinds, curtains, light fittings, floor coverings, free-standing electric cooker, dishwasher, fridge freezer, washer/dryer and chest freezer. Fitted bedside tables, kitchen table and chairs and kitchen sideboard. Externally, all contents of the garden, including garden shed and all remaining items.
NOTE 2: The mention of any appliances and/or services in these details have not been tested or checked that they are connected, and does not imply that these are in full and efficient working order.
NOTE 3: Measurements are approximate and for guidance only.
OFFERS: -
Sellers reserve the right to accept an offer at any time during the marketing process.
Formal Offers must be submitted by a Scottish solicitor in writing.
A Closing Date, by which date and time offers must be submitted via a Scottish solicitor, may be arranged. All parties who have formally noted interest via a solicitor will be notified of any Closing Date
- COUNCIL TAXA payment made to your local authority in order to pay for local services like schools, libraries, and refuse collection. The amount you pay depends on the value of the property.Read more about council Tax in our glossary page.
- Ask agent
- PARKINGDetails of how and where vehicles can be parked, and any associated costs.Read more about parking in our glossary page.
- Garage,Driveway
- GARDENA property has access to an outdoor space, which could be private or shared.
- Front garden,Patio,Enclosed garden,Rear garden
- ACCESSIBILITYHow a property has been adapted to meet the needs of vulnerable or disabled individuals.Read more about accessibility in our glossary page.
- Ask agent
Lorlen, 15 Oakwood Avenue, Elgin, Moray, IV30 6AX
Add an important place to see how long it'd take to get there from our property listings.
__mins driving to your place
Get an instant, personalised result:
- Show sellers you’re serious
- Secure viewings faster with agents
- No impact on your credit score
Your mortgage
Notes
Staying secure when looking for property
Ensure you're up to date with our latest advice on how to avoid fraud or scams when looking for property online.
Visit our security centre to find out moreDisclaimer - Property reference 20251027A. The information displayed about this property comprises a property advertisement. Rightmove.co.uk makes no warranty as to the accuracy or completeness of the advertisement or any linked or associated information, and Rightmove has no control over the content. This property advertisement does not constitute property particulars. The information is provided and maintained by Grigor & Young, Elgin. Please contact the selling agent or developer directly to obtain any information which may be available under the terms of The Energy Performance of Buildings (Certificates and Inspections) (England and Wales) Regulations 2007 or the Home Report if in relation to a residential property in Scotland.
*This is the average speed from the provider with the fastest broadband package available at this postcode. The average speed displayed is based on the download speeds of at least 50% of customers at peak time (8pm to 10pm). Fibre/cable services at the postcode are subject to availability and may differ between properties within a postcode. Speeds can be affected by a range of technical and environmental factors. The speed at the property may be lower than that listed above. You can check the estimated speed and confirm availability to a property prior to purchasing on the broadband provider's website. Providers may increase charges. The information is provided and maintained by Decision Technologies Limited. **This is indicative only and based on a 2-person household with multiple devices and simultaneous usage. Broadband performance is affected by multiple factors including number of occupants and devices, simultaneous usage, router range etc. For more information speak to your broadband provider.
Map data ©OpenStreetMap contributors.




