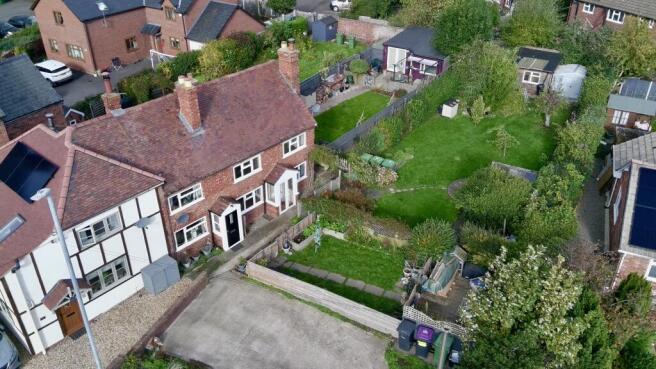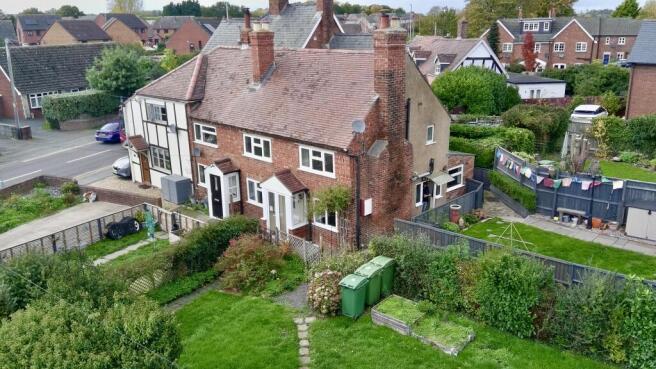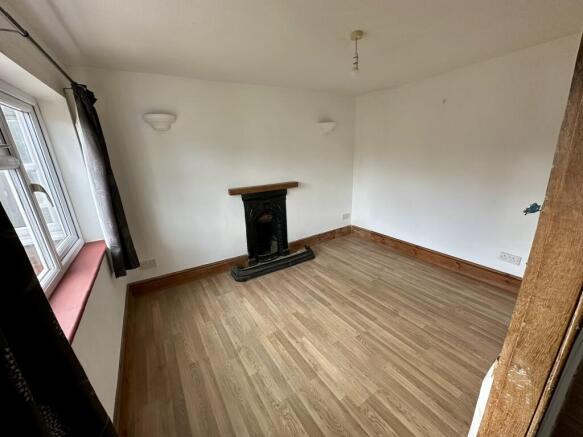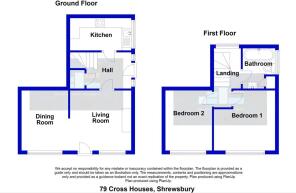
79 Cross Houses, Shrewsbury, Shropshire SY5 6JJ

- PROPERTY TYPE
Cottage
- BEDROOMS
2
- BATHROOMS
1
- SIZE
Ask agent
- TENUREDescribes how you own a property. There are different types of tenure - freehold, leasehold, and commonhold.Read more about tenure in our glossary page.
Freehold
Key features
- FOR SALE VIA ONLINE AUCTION ON MONDAY 24th NOVEMBER AT 1PM UNTIL TUESDAY 25th NOVEMBER 1PM.
- CONTACT FOR VIEWINGS BY APPOINTMENT
- BUYER'S FEES APPLY (PLEASE READ LEGAL PACK)
- GUIDE PRICE £100,000 - £160,000
- RURAL LOCATION
- 2 BED COTTAGE
Description
2 BED COTTAGE FOR SALE BY AUCTION 24TH - 25TH NOVEMBER
FOR SALE VIA ONLINE AUCTION ON MONDAY 24th NOVEMBER AT 1PM UNTIL TUESDAY 25th NOVEMBER 1PM.
CONTACT FOR VIEWINGS BY APPOINTMENT
A lovely character 2 bedroom cottage located in this popular village to the south of Shrewsbury and within easy access of Telford, Much Wenlock and Bridgnorth. The accommodation includes Entrance Porch, Living/Dining Room, Inglenook style fireplace with log burner, Kitchen, 2 Bedrooms and Bathroom with a lovely big garden to the rear. Double Glazing, Electric Heating. Early Viewing Is Recommended. No allocated parking, Nearby street parking available.
PLEASE NOTE No appliances have been tested by Auction House. Any measurements are approximate. We recommend any would be bidders conduct their own due diligence in good time prior to the auction taking place.
IMPORTANT INFORMATION Buying at auction is a contractual commitment, you are legally obliged to buy the lot on the terms of the sale memorandum at the price you bid. If you are the successful bidder, you are required to pay the deposit and auction fees immediately. As agent for the seller, we treat any failure to satisfy your obligations as your repudiation of the contract and the seller may then have a claim against you for breach of contract. You must not bid unless you wish to be bound by the common conditions of auction.
Any purchasers choosing to buy without viewing in person are doing so at their own risk and acknowledge that the auctioneer will not be held responsible for any issues that may arise due to them being unintentionally missed from the video or sales particulars.
FRONT PORCH uPVC double glazed French doors with side windows, tiled flooring with floor mat, timber stable door with glazed window.
LIVING ROOM 10' 7'' x 10' 10'' (3.22m x 3.30m)
Wood effect laminate flooring, electric storage heater, double glazed window to the front, feature Inglenook style exposed brick fireplace with oak beam and Clearview cast iron stove in set to tiled hearth.
DINING AREA 10' 7'' x 8' 3'' (3.22m x 2.51m)
Electric storage heater, cast iron fireplace with wooden mantle - not in use, double glazed window.
HALLWAY 10' 11'' x 6' 5'' (3.32m x 1.95m)
Tiled flooring, carpeted staircase leading to First Floor Landing, under stairs storage cupboard, wooden door to the side, double glazed windows either side.
KITCHEN 10' 10'' x 5' 9'' (3.30m x 1.75m)
Fitted with base and eye level units with laminate work tops, inset sink unit, electric oven, 4 ring electric hob with tiled splash back and filter hood above, plumbing for washing machine.
FIRST FLOOR LANDING 7' 0'' x 4' 11'' (2.13m x 1.50m)
Electric heater, double glazed window to the rear.
BEDROOM 1 10' 8'' x 10' 10'' (3.25m x 3.30m)
Carpet, double glazed window to the front, electric storage heater, built in single wardrobe with curtain.
BEDROOM 2 10' 10'' x 8' 3'' (3.30m x 2.51m)
Carpet, double glazed window to the front, electric storage heater, access to loft.
BATHROOM 7' 1'' x 5' 9'' (2.16m x 1.75m)
Fitted with 3 piece white suite including roll top bath with electric shower over and tiled walls around, wash basin, WC, part tiled to further walls, double glazed window to the side, built in airing cupboard housing hot water cylinder, vinyl flooring.
REAR GARDEN Shared pathway to the rear with gated access to a really good size south east facing garden. Mainly laid to lawn with well stocked shrub beds, apple tree and vegetable garden and a lovely patio area for outside dining. Pathway leads to shed and store area and the garden is enclosed by hedging.
Tenure: Freehold
EPC Rating: E
Administration Fee: £1500 inc VAT payable on exchange of contracts.
Buyer's Premium Fee: £1500 inc VAT payable on exchange of contracts.
Disbursements: Please see the legal pack for any disbursements listed that may become payable by the purchaser on completion.
- COUNCIL TAXA payment made to your local authority in order to pay for local services like schools, libraries, and refuse collection. The amount you pay depends on the value of the property.Read more about council Tax in our glossary page.
- Ask agent
- PARKINGDetails of how and where vehicles can be parked, and any associated costs.Read more about parking in our glossary page.
- Ask agent
- GARDENA property has access to an outdoor space, which could be private or shared.
- Yes
- ACCESSIBILITYHow a property has been adapted to meet the needs of vulnerable or disabled individuals.Read more about accessibility in our glossary page.
- Ask agent
Energy performance certificate - ask agent
79 Cross Houses, Shrewsbury, Shropshire SY5 6JJ
Add an important place to see how long it'd take to get there from our property listings.
__mins driving to your place
Get an instant, personalised result:
- Show sellers you’re serious
- Secure viewings faster with agents
- No impact on your credit score
Your mortgage
Notes
Staying secure when looking for property
Ensure you're up to date with our latest advice on how to avoid fraud or scams when looking for property online.
Visit our security centre to find out moreDisclaimer - Property reference 202510222155sq_hdm4. The information displayed about this property comprises a property advertisement. Rightmove.co.uk makes no warranty as to the accuracy or completeness of the advertisement or any linked or associated information, and Rightmove has no control over the content. This property advertisement does not constitute property particulars. The information is provided and maintained by Auction House, Covering Cheshire, Staffordshire & Shropshire. Please contact the selling agent or developer directly to obtain any information which may be available under the terms of The Energy Performance of Buildings (Certificates and Inspections) (England and Wales) Regulations 2007 or the Home Report if in relation to a residential property in Scotland.
Auction Fees: The purchase of this property may include associated fees not listed here, as it is to be sold via auction. To find out more about the fees associated with this property please call Auction House, Covering Cheshire, Staffordshire & Shropshire on 01244 727931.
*Guide Price: An indication of a seller's minimum expectation at auction and given as a “Guide Price” or a range of “Guide Prices”. This is not necessarily the figure a property will sell for and is subject to change prior to the auction.
Reserve Price: Each auction property will be subject to a “Reserve Price” below which the property cannot be sold at auction. Normally the “Reserve Price” will be set within the range of “Guide Prices” or no more than 10% above a single “Guide Price.”
*This is the average speed from the provider with the fastest broadband package available at this postcode. The average speed displayed is based on the download speeds of at least 50% of customers at peak time (8pm to 10pm). Fibre/cable services at the postcode are subject to availability and may differ between properties within a postcode. Speeds can be affected by a range of technical and environmental factors. The speed at the property may be lower than that listed above. You can check the estimated speed and confirm availability to a property prior to purchasing on the broadband provider's website. Providers may increase charges. The information is provided and maintained by Decision Technologies Limited. **This is indicative only and based on a 2-person household with multiple devices and simultaneous usage. Broadband performance is affected by multiple factors including number of occupants and devices, simultaneous usage, router range etc. For more information speak to your broadband provider.
Map data ©OpenStreetMap contributors.





