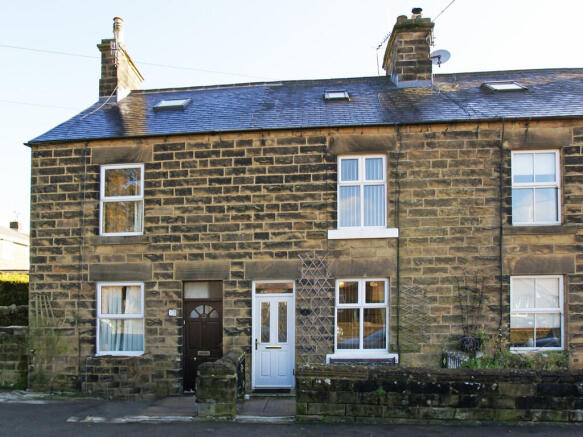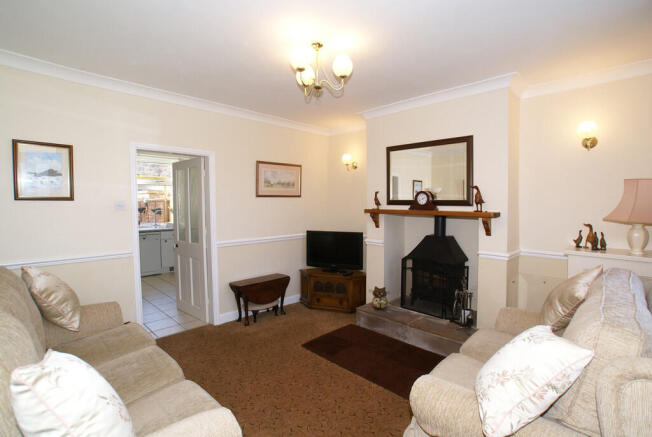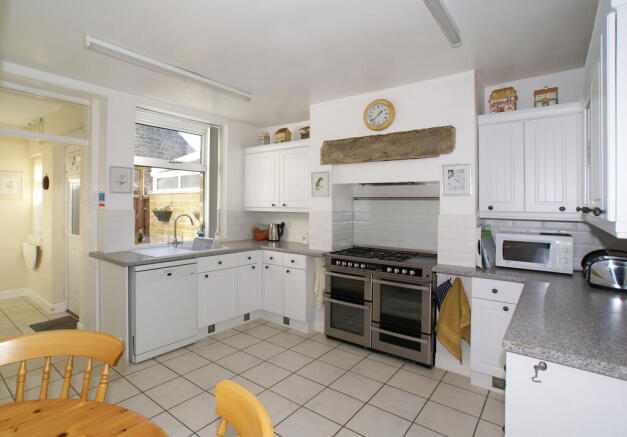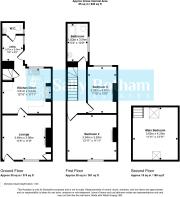Park Lane, Two Dales

Letting details
- Let available date:
- 30/07/2026
- Deposit:
- £1,097A deposit provides security for a landlord against damage, or unpaid rent by a tenant.Read more about deposit in our glossary page.
- Min. Tenancy:
- Ask agent How long the landlord offers to let the property for.Read more about tenancy length in our glossary page.
- Let type:
- Long term
- Furnish type:
- Furnished
- Council Tax:
- Ask agent
- PROPERTY TYPE
Terraced
- BEDROOMS
3
- BATHROOMS
1
- SIZE
Ask agent
Key features
- Well presented 3 bedroom property
- Large kitchen diner
- Set over 3 floors
- Downstairs WC
- Modern family bathroom
- Enclosed rear yard
- Outbuilding with bar
- Part furnished
- Close to local amenities
- EPC Rating D
Description
Two Dales is a pleasant village nestling at the foot of a hill where two valleys meet, on the edge of the Peak District National Park. Surrounded by beautiful open countryside the village has good local amenities including Doctors, Post office, Chemist, pub, garage with mini supermarket and good local primary school. Situated just off the A6 trunk road which gives easy access to the towns of Matlock and Bakewell and within commuting distance of Nottingham, Derby and Sheffield.
Entering the property via a half-glazed UPVC entrance door with over-door light, which opens to:
SITTING ROOM Having front-aspect UPVC double-glazed windows, and a feature fire opening with raised hearth housing a multi-fuel stove. The room has a fitted dado rail, central heating radiator with thermostatic valve, television aerial point, and wall and centre light points. A half-glazed panelled door with etched glass opens to:
DINING KITCHEN With a rear-aspect double-glazed window overlooking the enclosed rear yard and with views to the wooded hills that surround the area. The room has ceramic tiles to the floor, and a good range of units with cupboards and drawers beneath a roll-edged worksurface with a tile splashback. There are wall-mounted storage cupboards with under-cabinet lighting, and a glass-fronted display cabinet. Set within the worksurface is a sink unit with mixer tap. Set within the chimney piece is a Leisure range-style cooker with a five-burner hob, a ceramic hot plate, and a double oven and grill. Beneath the worksurface there is a Miele 12-place-setting dishwasher. The room has a central heating radiator with thermostatic valve, and ample space for a dining table. A door opening leads to:
REAR ENTRANCE LOBBY With a side-aspect UPVC double-glazed window, ceramic tiles to the floor following through from the kitchen, coat hanging space, and central heating radiator. There is space and connection for an automatic washing machine, and space for a fridge-freezer. The appliances currently installed are included. A panelled door opens to:
GROUND-FLOOR WC With a side-aspect window with obscured glass. Being half-tiled with a ceramic tile floor, and having a suite with: pedestal wash hand basin, and dual-flush close-coupled WC. Sited within the room is the gas-fired boiler, which provides hot water and central heating to the property.
From the dining kitchen, a batten door with thumb latch opens to a quarter-turn staircase, which rises to:
FIRST FLOOR LANDING Having a central heating radiator with thermostatic valve, and half-glazed doors with etched glass opening to:
BEDROOM ONE With front-aspect UPVC double-glazed windows having views over the surrounding properties to the wooded hills and open countryside of the Derwent Valley. The room has a central heating radiator with thermostatic valve. There is a feature bedroom fireplace with a cast iron insert.
BEDROOM TWO Having rear-aspect UPVC double-glazed windows with far-reaching views to the wooded hills that surround the area. The room has a central heating radiator, and a feature cast iron bedroom fireplace.
FAMILY BATHROOM Being fully-tiled with a ceramic tile floor and having a side-aspect window with obscured glass. Suite with: P-shaped shower-bath with Mira Play electric shower over; semi-countertop wash hand basin with storage cupboard beneath, and illuminated mirror and shaver point over; dual-flush close-coupled WC. There is a central heating radiator with thermostatic valve.
From the landing, a quarter-turn staircase rises to:
BEDROOM THREE Built into the shape of the roof, with front and rear-aspect Velux rooflight windows enjoying the far-reaching views. There are access doors into the eaves where there is storage space. The room has a central heating radiator with thermostatic valve.
OUTSIDE To the front of the property is a flagged forecourt, enclosed by a stone wall and iron railing. To the rear of the property is an enclosed patio garden. Accessed from the garden is:
STONE OUT BUILDING WITH BAR Having a rear-aspect window and Velux rooflight. The space is fitted out as country pub with fitted bench seating, and bar with pumps, cooler unit, wine fridge, and sink.
The property has outside lighting and an outside water supply.
SERVICES AND GENERAL INFORMATION All mains services are connected to the property.
For Broadband speed, please go to checker.ofcom.org.uk/en-gb/broadband-coverage
For Mobile Phone coverage, please go to checker.ofcom.org.uk/en-gb/mobile-coverage
COUNCIL TAX BAND (Correct at time of publication) 'TBC'
DIRECTIONS Leaving Matlock along the A6 towards Bakewell after passing DFS and the filling station turn right along the B5057 signposted Chesterfield, take the first left turn into Park Lane where the property can be found on the right hand side.
Disclaimer All measurements in these details are approximate. None of the fixed appliances or services have been tested and no warranty can be given to their condition. The deeds have not been inspected by the writers of these details. These particulars are produced in good faith with the approval of the vendor but they should not be relied upon as statements or representations of fact and they do not constitute any part of an offer or contract.
Brochures
A4 - 2 Page (7 Pi...- COUNCIL TAXA payment made to your local authority in order to pay for local services like schools, libraries, and refuse collection. The amount you pay depends on the value of the property.Read more about council Tax in our glossary page.
- Band: B
- PARKINGDetails of how and where vehicles can be parked, and any associated costs.Read more about parking in our glossary page.
- On street
- GARDENA property has access to an outdoor space, which could be private or shared.
- Yes
- ACCESSIBILITYHow a property has been adapted to meet the needs of vulnerable or disabled individuals.Read more about accessibility in our glossary page.
- Ask agent
Park Lane, Two Dales
Add an important place to see how long it'd take to get there from our property listings.
__mins driving to your place
Notes
Staying secure when looking for property
Ensure you're up to date with our latest advice on how to avoid fraud or scams when looking for property online.
Visit our security centre to find out moreDisclaimer - Property reference 100880008852. The information displayed about this property comprises a property advertisement. Rightmove.co.uk makes no warranty as to the accuracy or completeness of the advertisement or any linked or associated information, and Rightmove has no control over the content. This property advertisement does not constitute property particulars. The information is provided and maintained by Sally Botham Estates, Matlock. Please contact the selling agent or developer directly to obtain any information which may be available under the terms of The Energy Performance of Buildings (Certificates and Inspections) (England and Wales) Regulations 2007 or the Home Report if in relation to a residential property in Scotland.
*This is the average speed from the provider with the fastest broadband package available at this postcode. The average speed displayed is based on the download speeds of at least 50% of customers at peak time (8pm to 10pm). Fibre/cable services at the postcode are subject to availability and may differ between properties within a postcode. Speeds can be affected by a range of technical and environmental factors. The speed at the property may be lower than that listed above. You can check the estimated speed and confirm availability to a property prior to purchasing on the broadband provider's website. Providers may increase charges. The information is provided and maintained by Decision Technologies Limited. **This is indicative only and based on a 2-person household with multiple devices and simultaneous usage. Broadband performance is affected by multiple factors including number of occupants and devices, simultaneous usage, router range etc. For more information speak to your broadband provider.
Map data ©OpenStreetMap contributors.




